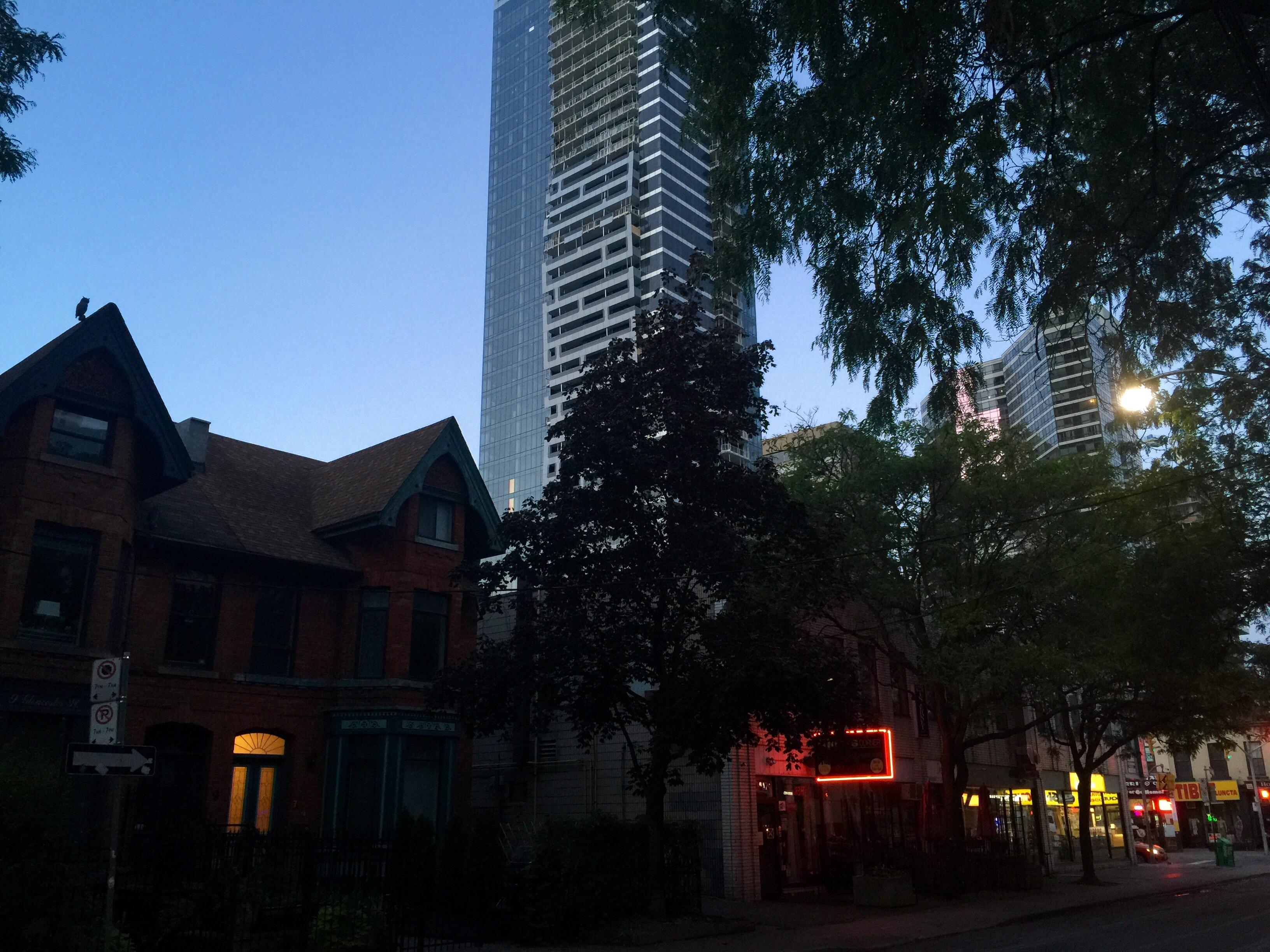UrbanFervour
Active Member
I mean, it's aA. Look at what they did at the Four Seasons. That is their idea of good urbanism. 
Because it appears to be one long, double height glass facade along Yonge and a large parking vestibule on Gloucester.
Perhaps the image is strategically taken from a bird's-eye view to avoid the inevitable criticism that will come when people realize what they have planned for Yonge Street.
I hope it's soon because this is one of the most blighted blocks on Yonge street. The sooner those ugly buildings get razed the better.I wonder how long before this gets rolling. Cresford seems to waste no time.
Would like some clarification!
Does this site go all the way from Gloucester down to Dundonald?
Would this affect the BarVolo building :'(
It does unfortunately. Details and site plan (for the old, HPA proposal) are available here: LINK.
In the rendering it appears that the building at the corner of Yonge & Dundonald will remain. Isn't that it, jutting out at the south end of the podium? And what relevance do the old HP site plans hold under aA's vision?
Nothing happening on the site. Just thought I'd post this for context

