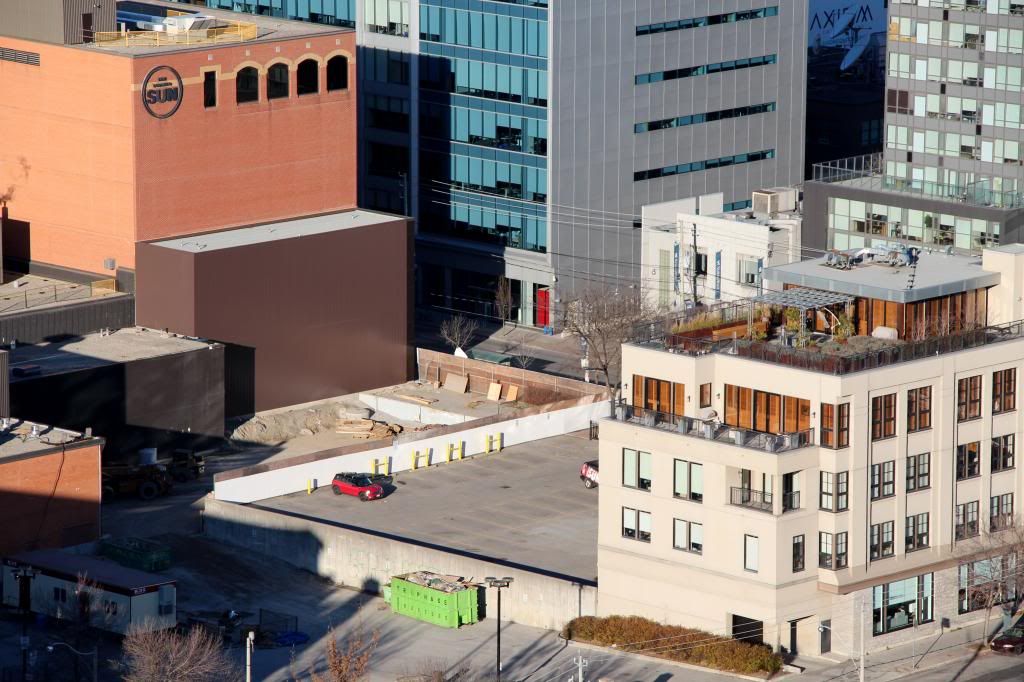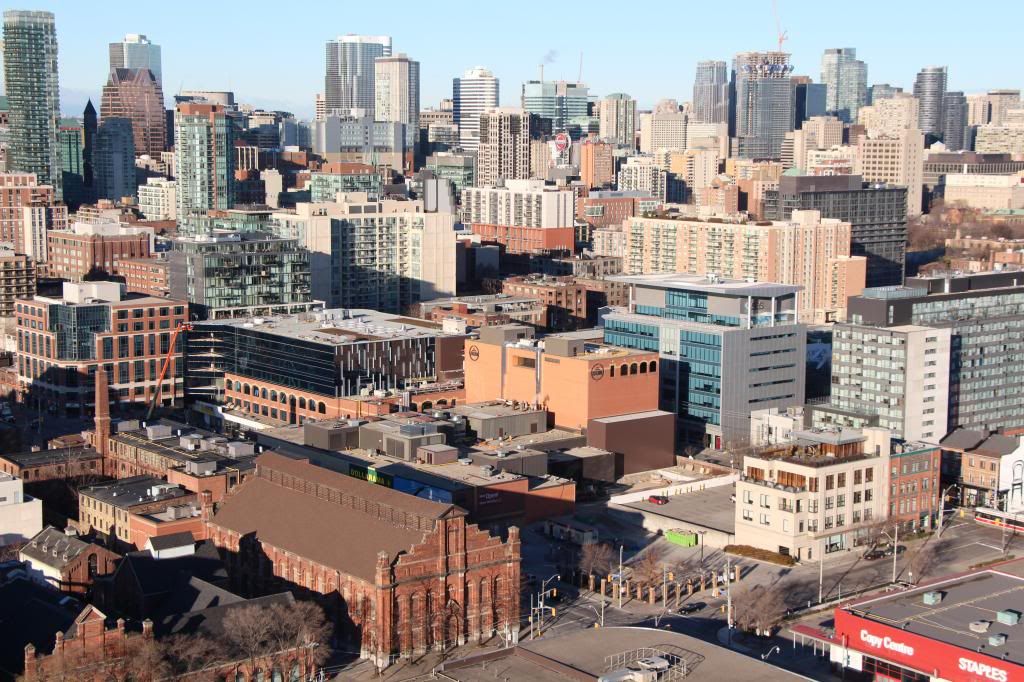DSC
Superstar
Member Bio
- Joined
- Jan 13, 2008
- Messages
- 19,985
- Reaction score
- 29,218
- Location
- St Lawrence Market Area
Meeting on their revised proposal.
The City is holding a Community Consultation meeting where you can learn more about this application ask questions and share your comments. Details are as follows:
Date: Monday, December 3, 2012
Time: 7:00pm to 9:00pm
Place: Enoch Turner Schoolhouse, 106 Trinity StreetRevised Proposal
This is a rezoning application involving the retention of all of the existing buildings on the former Toronto Sun property in addition to the redevelopment of the two vacant portions of the site. Whereas the original proposal contemplated the addition of three new towers, the revised application proposes two towers: a 20-storey (89m) commercial building on the eastern portion of the site and a 13-storey (50m) commercial building at the southwest corner. The proposal includes lowering the permitted heights on the property for the retained
buildings to their current heights and the provision of a mid-block pedestrian connection.
You can view a copy of the Preliminary Report and other materials at: http://www.toronto.ca/planning/333_king.htm
The City is holding a Community Consultation meeting where you can learn more about this application ask questions and share your comments. Details are as follows:
Date: Monday, December 3, 2012
Time: 7:00pm to 9:00pm
Place: Enoch Turner Schoolhouse, 106 Trinity StreetRevised Proposal
This is a rezoning application involving the retention of all of the existing buildings on the former Toronto Sun property in addition to the redevelopment of the two vacant portions of the site. Whereas the original proposal contemplated the addition of three new towers, the revised application proposes two towers: a 20-storey (89m) commercial building on the eastern portion of the site and a 13-storey (50m) commercial building at the southwest corner. The proposal includes lowering the permitted heights on the property for the retained
buildings to their current heights and the provision of a mid-block pedestrian connection.
You can view a copy of the Preliminary Report and other materials at: http://www.toronto.ca/planning/333_king.htm



