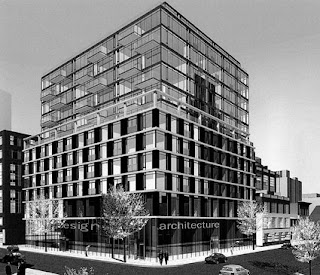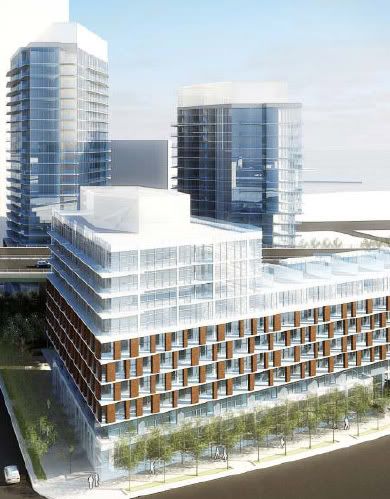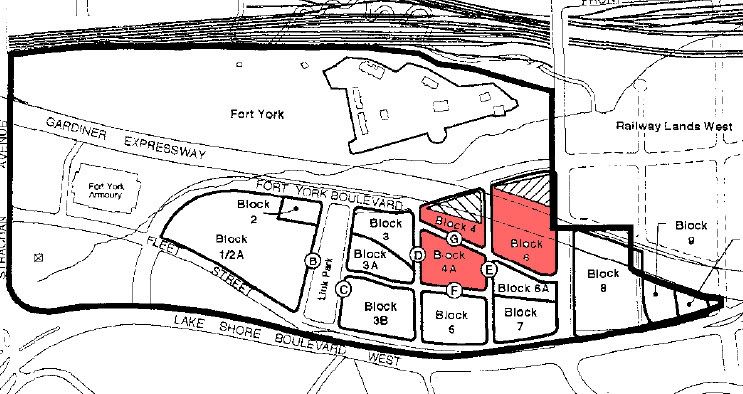You are using an out of date browser. It may not display this or other websites correctly.
You should upgrade or use an alternative browser.
You should upgrade or use an alternative browser.
Toronto The Garrison at The Yards | ?m | 12s | Onni Group | Wallman Architects
- Thread starter MatrixElement
- Start date
urbandreamer
recession proof
How many units were sold tonight at the friends and family party? Thanks to urbanation twitter feed for a fuzzy snap of another rendering.
Redroom Studios
Senior Member
here it is.. .


AlvinofDiaspar
Moderator
Very strong podium - but the design looks very stuffy - at the very least they should have attempted to break down the mass of the podium a bit. The "tower" looks rather awkward as well.
AoD
AoD
SP!RE
°°°°°°
The podium looks like a red-brick version of the "EAST lofts" theme.

And that is a very good thing. It looks great!

And that is a very good thing. It looks great!
Last edited:
AlvinofDiaspar
Moderator
SPIRE:
Yes, except it's double the length from the looks of it, which makes it look really institutional. I do like the use of red (brick??) though - the area can use a bit of warmth in the materials.
What would be really nice would be if they could alternate materials/colours and design details along the facade and chop the block down into 3 or 4 distinct "blocks" - think Amsterdam row houses.
AoD
Yes, except it's double the length from the looks of it, which makes it look really institutional. I do like the use of red (brick??) though - the area can use a bit of warmth in the materials.
What would be really nice would be if they could alternate materials/colours and design details along the facade and chop the block down into 3 or 4 distinct "blocks" - think Amsterdam row houses.
AoD
Last edited:
UrbanAffair
Senior Member
I hope most of the units face north. So that is the rendering for the 16 +10 storey build I assume? Where is the 22 storey building going, just to the west?
stunnaman
New Member
this is a really weird site.. does the podium extend under the highway? few min ago:


AlvinofDiaspar
Moderator
Doubtful - I don't think any of the development sites include the Gardiner ROW.
AoD
AoD
Solaris
Senior Member
stunnaman ... to confirm, no Onni will not be building under the Gardiner ROW
there will be 3 towers on Block 6 ... 2 south of Gardiner and 1 north of the Gardiner as shown in Archivist's post below
there will be 3 towers on Block 6 ... 2 south of Gardiner and 1 north of the Gardiner as shown in Archivist's post below

This shows the location:

Towered
Superstar
A military inspired design would have been fun!
taal
Senior Member
What are the developments in the other blocks i.e. block 8 ... so on?
DSCToronto
Superstar
Member Bio
- Joined
- Jan 13, 2008
- Messages
- 20,042
- Reaction score
- 29,374
- Location
- St Lawrence Market Area
Block 8 is the old Loblaws warehouse and there are lots of rumours (which never go anywhere!) that they are finally going to fix up the warehouse (it's historic), open a supermarket there and build a tower on top. There's a thread on it - somewhere.What are the developments in the other blocks i.e. block 8 ... so on?
taal
Senior Member
Ah, I remember now, thanks!
That would make the other blocks to the south ... West Harbour... so on, those are all complete / under construction now?
That would make the other blocks to the south ... West Harbour... so on, those are all complete / under construction now?
UrbanAffair
Senior Member
Block 3 3A and 4A is WH3 +4 right? Anyone know whats going on for block 4 and block 2 then?? (see map above)




