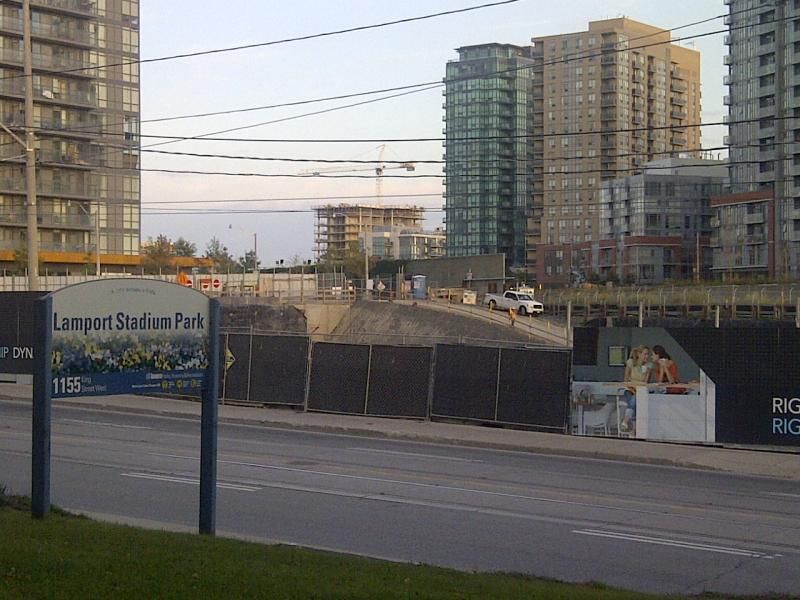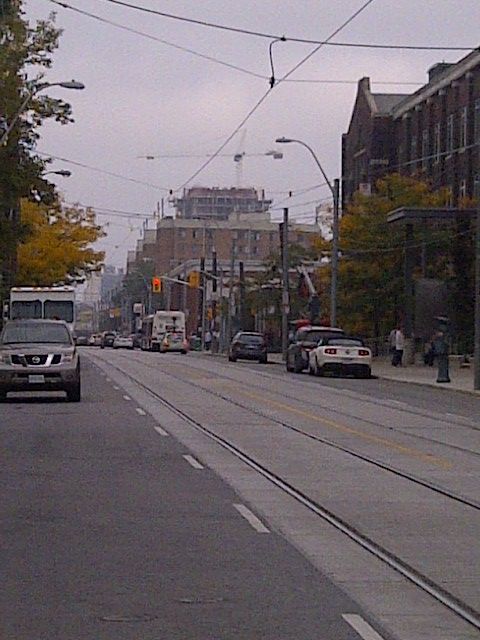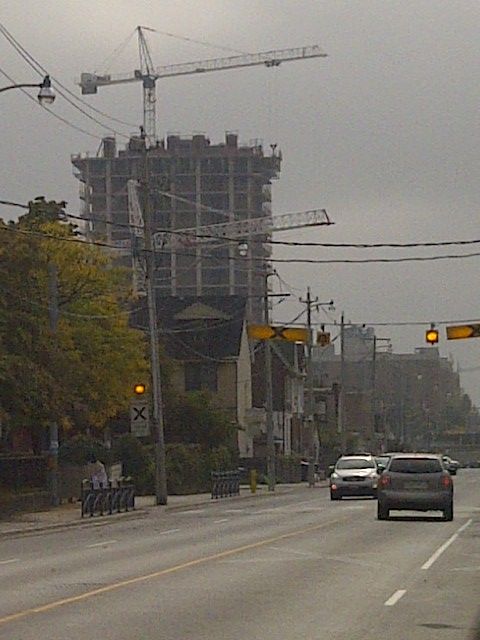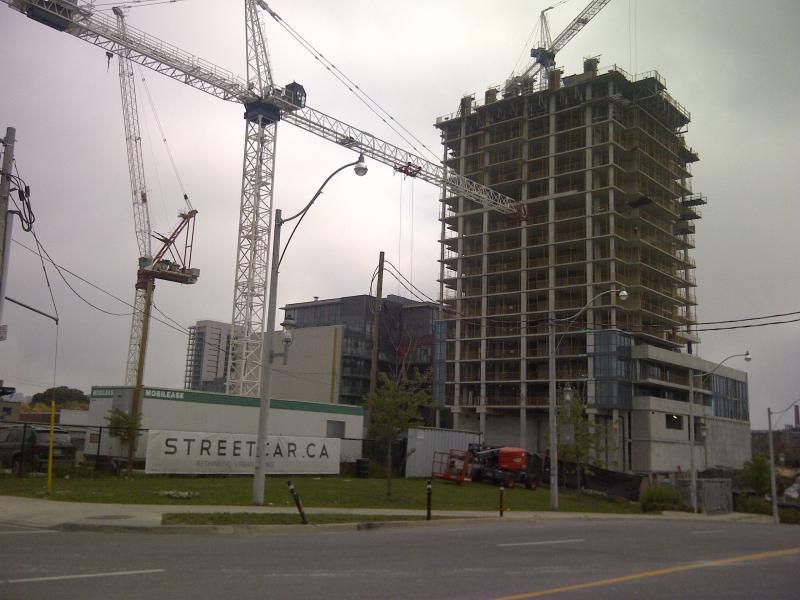You are using an out of date browser. It may not display this or other websites correctly.
You should upgrade or use an alternative browser.
You should upgrade or use an alternative browser.
Toronto The Carnaby Condos | 70.41m | 20s | Streetcar | TACT Architecture
- Thread starter agoraflaneur
- Start date
Automation Gallery
Superstar
triplezoom
New Member
September 27, 2014: Looks like the glass is going up!






Automation Gallery
Superstar
agoraflaneur
Active Member
agoraflaneur
Active Member
urbandreamer
recession proof
urbanoverview
New Member
I guess this building is getting close to completion now...
Automation Gallery
Superstar
I guess this building is getting close to completion now...
A couple more floors + mechanical
Sammy4001
New Member
scheduled occupancy is set for February, hard to believe they will keep this date.
peter330
New Member
scheduled occupancy is set for February, hard to believe they will keep this date.
Tentative Final Occupancy is set for May-June.
ladhaan
New Member
Yup. My final tentative occupancy is May 6th 2015, on the 12th floor.
triplezoom
New Member
From today:


Last edited:
junctionist
Senior Member
It's great that it looks sharp from that vantage point on Queen West. Many buildings have generic back facades no matter what those facades actually face. The buildings of CityPlace come to mind. They face both the lake and the city, but their north facades facing the city were designed like back facades without architectural features.














