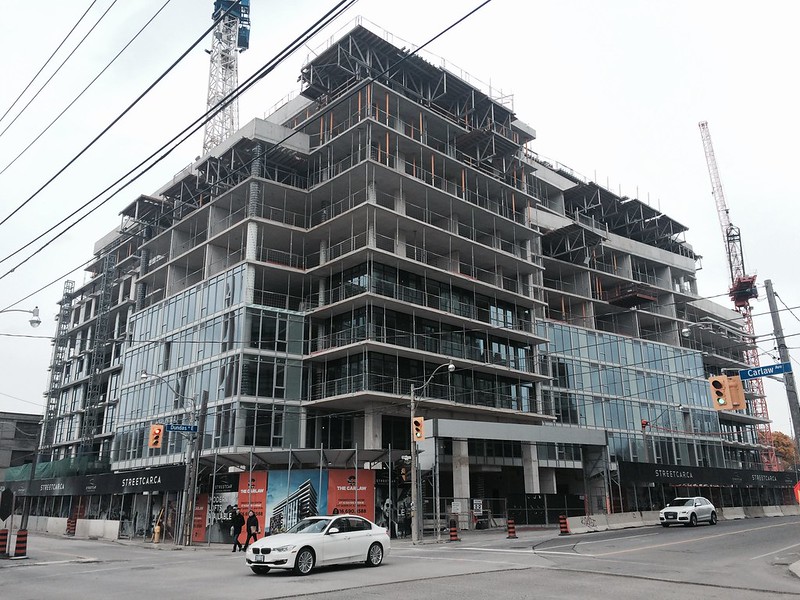chriskayTO
Active Member
Not in the tower portion, but there is a row of stacked townhouse condo units in the rear that will have units on the ground floor.
Not in the tower portion, but there is a row of stacked townhouse condo units in the rear that will have units on the ground floor.











Thanks for the pics. Great progress.
Have you got confirmation about the curtain wall being a no go? I didn't hear of any change.