You are using an out of date browser. It may not display this or other websites correctly.
You should upgrade or use an alternative browser.
You should upgrade or use an alternative browser.
Toronto The Capitol | 60.35m | 15s | Madison Group | Turner Fleischer
- Thread starter UrbanAffair
- Start date
AlbertC
Superstar

New Park at 20 Castlefield Avenue
A new 3,750 m2 park is coming to 20 Castlefield Ave in the Yonge-Eglinton neighbourhood. Construction of the future park is expected to take place in 2026 following the completion of construction staging by an adjacent developer on the eastern portion of the site.
New Park at 20 Castlefield Avenue
A new 3,750 m2 park is coming to 20 Castlefield Ave in the Yonge-Eglinton neighbourhood. Construction of the future park is expected to take place in 2026 following the completion of construction staging by an adjacent developer on the eastern portion of the site.
Project Timeline
August 2023 to late 2025/early 2026: Staging for adjacent redevelopment project takes place on a portion of the new park site
September 2023: A portion of the future park opens to the public
2024: Community engagement and design development for the new park
2026: Entire park site closes for construction
2027: New park construction complete, park opens
The timeline is subject to change.
The future park at 20 Castlefield Ave. is located in a neighbourhood with one of the fastest rates of growth and lowest rates of parkland in the city. Once constructed, the new park will be the largest park addition in Midtown Toronto in decades.
The park design will be developed through a community engagement process planned to start in 2024. Before the park design and development process starts, the site is being activated to provide a community gathering space and opportunities for recreation and leisure.
Location
The future park is located at the northeast corner of Castlefield Avenue and Duplex Avenue, one block west of Yonge Street just south of St. Clement’s School. The park site is adjacent to a redevelopment project at 2940-2514 Yonge St., which will be temporarily using 934 m2 of the park site for construction staging.Park Amenities
Starting in summer 2023, a 2,800 m2 space on the future park site will be available for community use with the following features:- Safety and security upgrades including new pavement and a new fence separating the public space from the construction area to the east
- A dedicated pickleball court with lines and a permanent net
- A full basketball court (the Parks and Recreation Facilities Master Plan identifies this neighbourhood as being within a gap area for this type of amenity)
- Tables and seating
- A paved play area and community gathering space
flonicky
Senior Member
drum118
Superstar
Oct 22

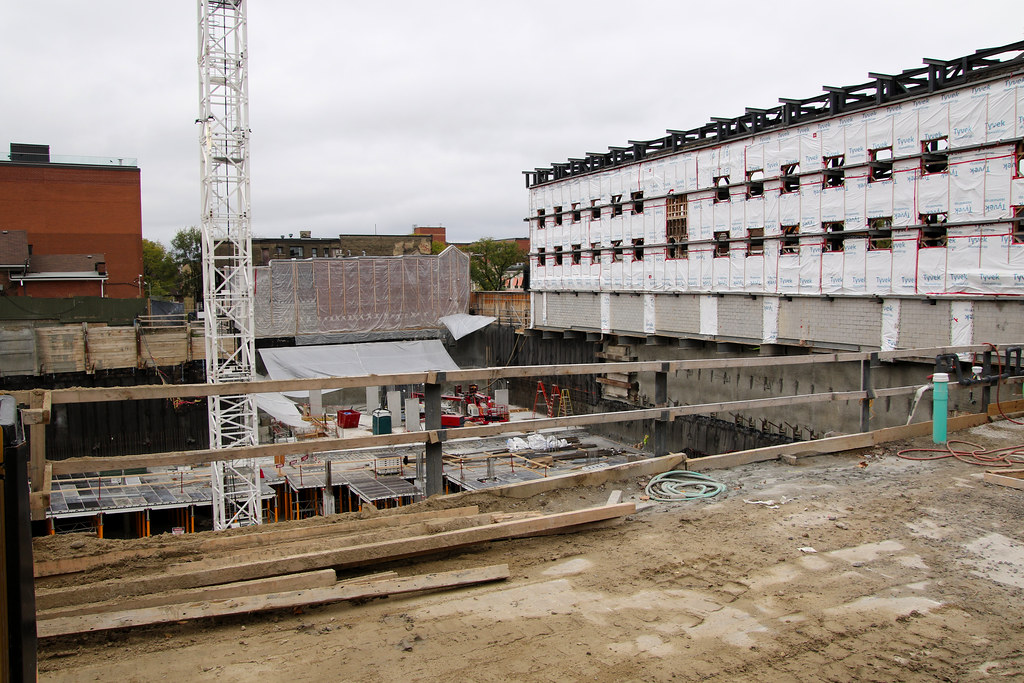
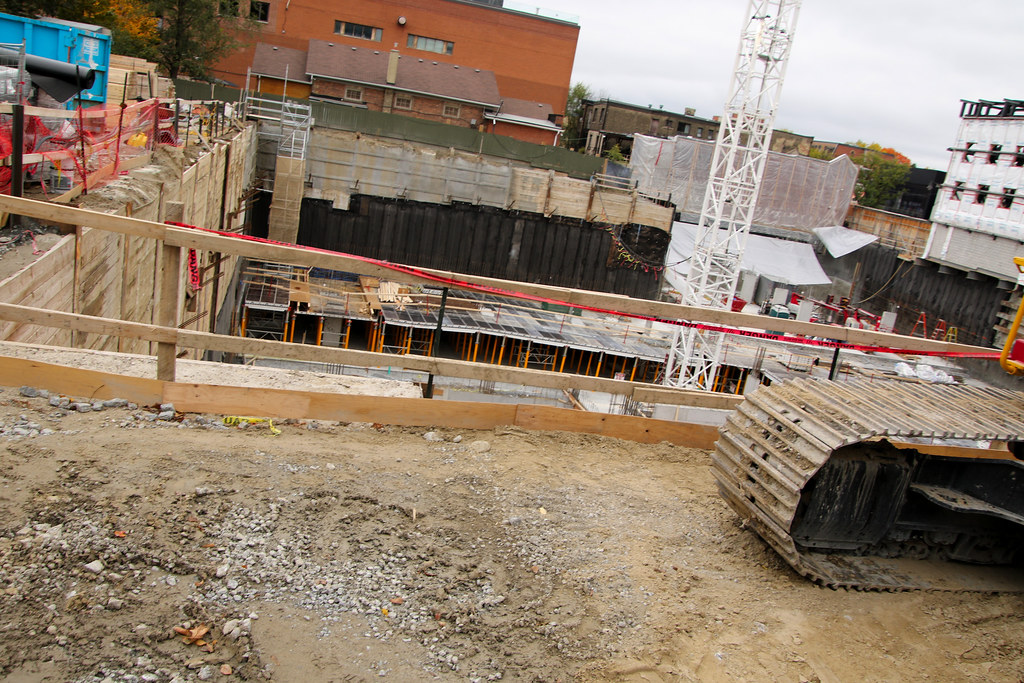
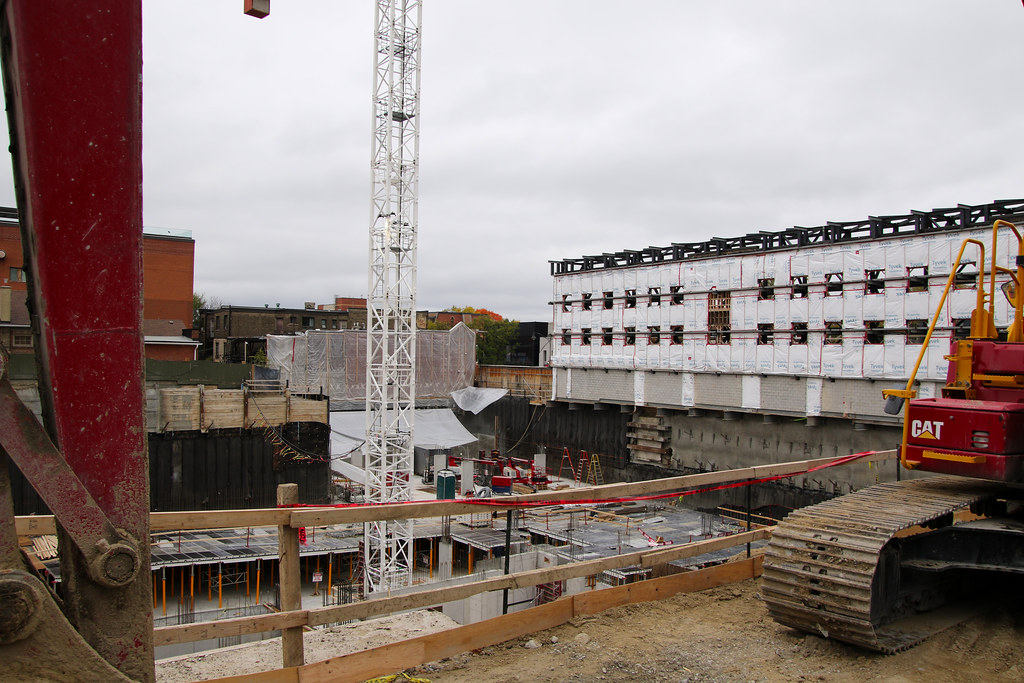




GenerationLee
Senior Member
Yesterday. I haven't seen any forms rising from the hole yet, but I figure they're still fairly early into that kind of work...the crane was only put up fairly recently after all.



CBToronto
New Member
These are some great photos, live about a 10 minute walk from here , looking at the photos, just curious did the sliver of land that the Orange Hall is on ever sell. I know it was listed for $10.5M in 2021. Figured it was too small for any real developer interest?
Domenico
Active Member
Taken March 1-2024. Some good progress here. Forming reached one level below grade. Concrete pumps working from Castlefield and Yonge Street.

AHK
Senior Member
March 13: Coming up towards grade.



drum118
Superstar
March 01
More up on my site


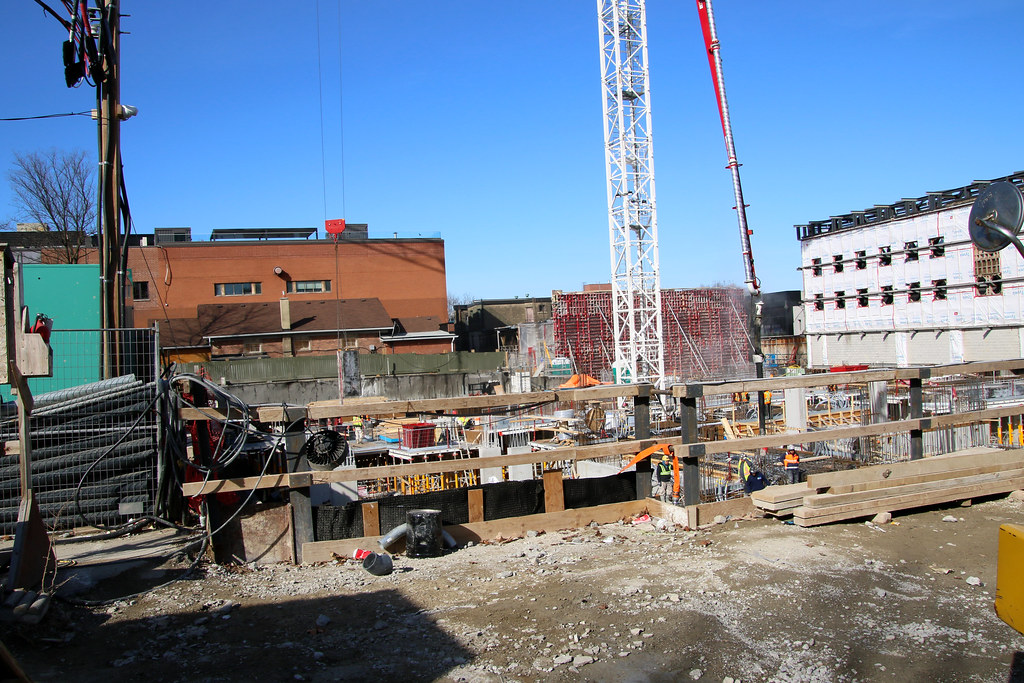
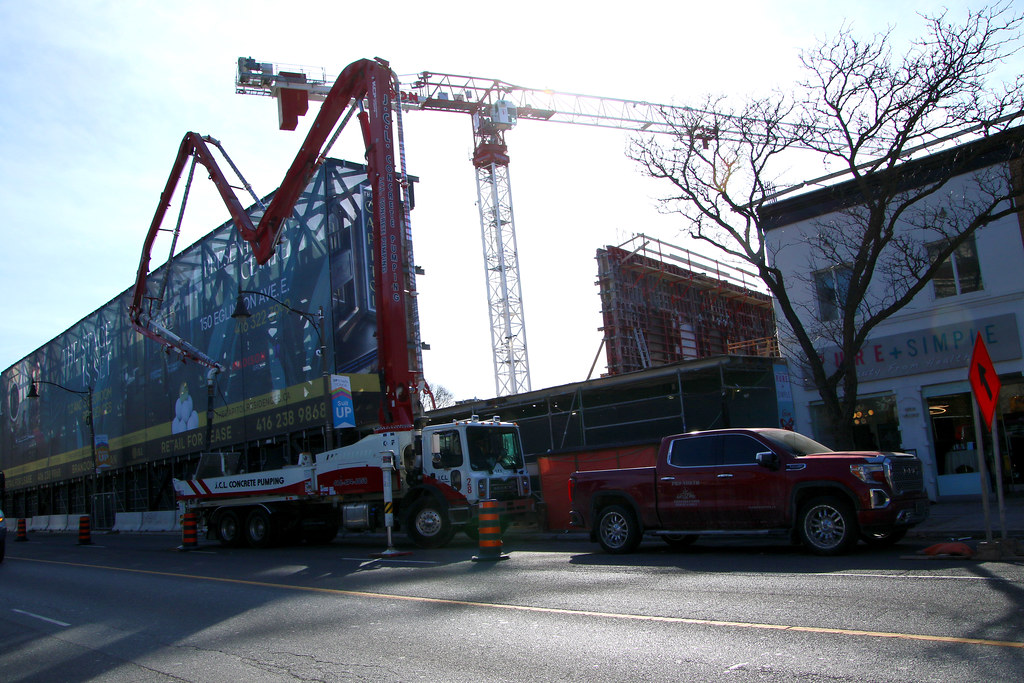
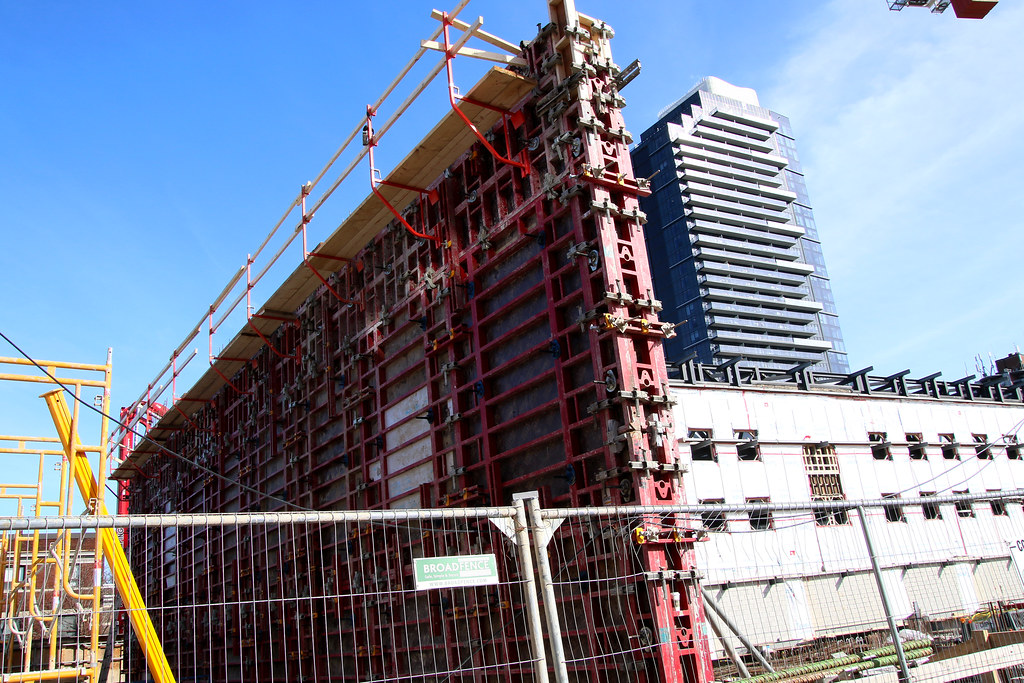
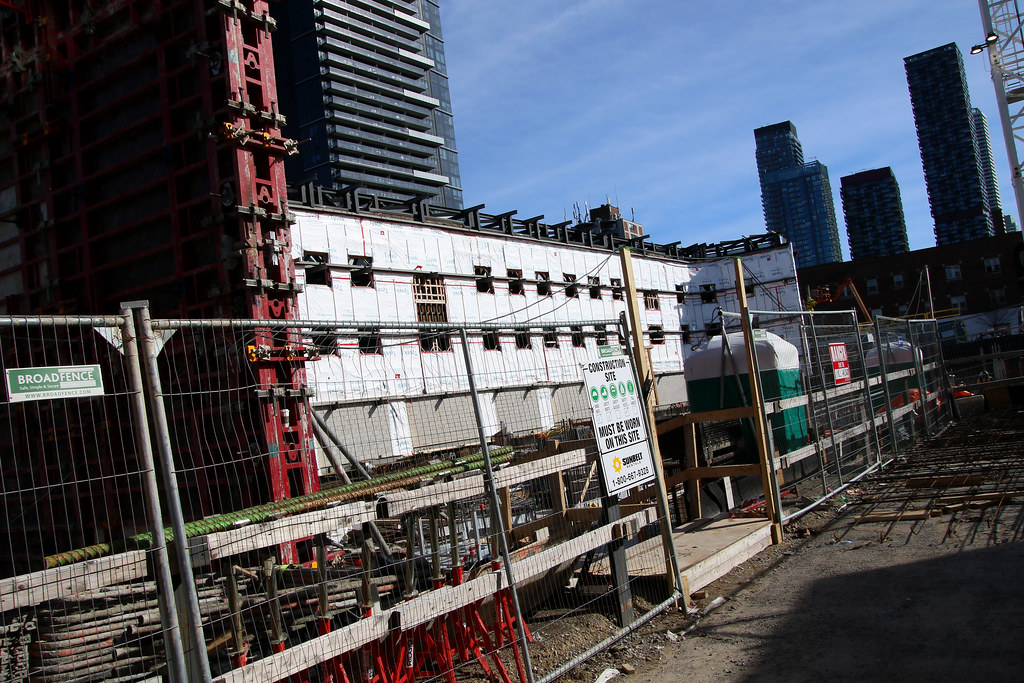
More up on my site






Domenico
Active Member
Taken March 25-2024. Coming along nicely. Eastern portion of site, facing Yonge St. has reached grade and first floor walls being erected. Western section has walls being erected on level before grade.



Domenico
Active Member
Update April 1, 2024


flonicky
Senior Member
ProjectEnd
Superstar
CoA application to increase to 15 storeys here: https://www.toronto.ca/city-governm...nt/application-details/?id=5406324&pid=294670
CoA application to increase to 15 storeys here: https://www.toronto.ca/city-governm...nt/application-details/?id=5406324&pid=294670
Additional stat changes requested via MV:
- Height increased from 56.35 to 60.35m
- Total residential units increased from 146 to 163
- Total vehicular parking reduced from 189 to 188
- GFA & Unit Mix changes
Domenico
Active Member
Taken April 5-2024. Lots of men and equipment on this site and now all working from grade level.


