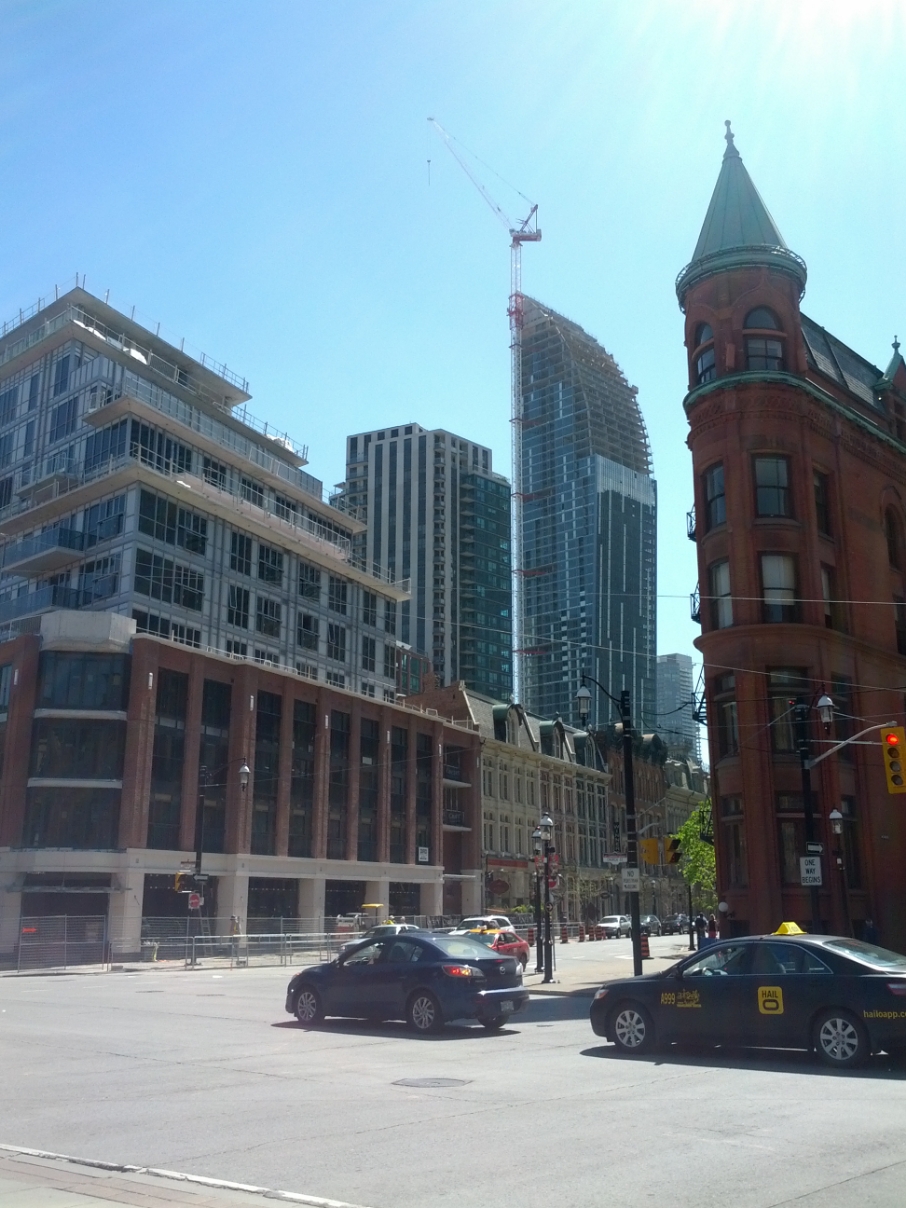RiverCity1
Active Member
I don't know, I guess I just tend to not over-react while something is still under construction. It's like watching those home reno shows when people flip out and go nuts about how awful their new kitchen is going to turn out while it's undergoing renovations with debris and crap everywhere, then cry happy tears in the end when it all comes together and looks gorgeous.
And I often read people's posts for older, built projects and their changing opinions over the years it was being built and sometimes reading their final opinion which is a complete 180 degree turn from hating something to then loving something. That's all.
(I will now write the same comment in the Aura thread...as people that hate Aura will likely change their opinion once it's complete and looks stunning in our skyline afterall haha )
)
And I often read people's posts for older, built projects and their changing opinions over the years it was being built and sometimes reading their final opinion which is a complete 180 degree turn from hating something to then loving something. That's all.
(I will now write the same comment in the Aura thread...as people that hate Aura will likely change their opinion once it's complete and looks stunning in our skyline afterall haha
