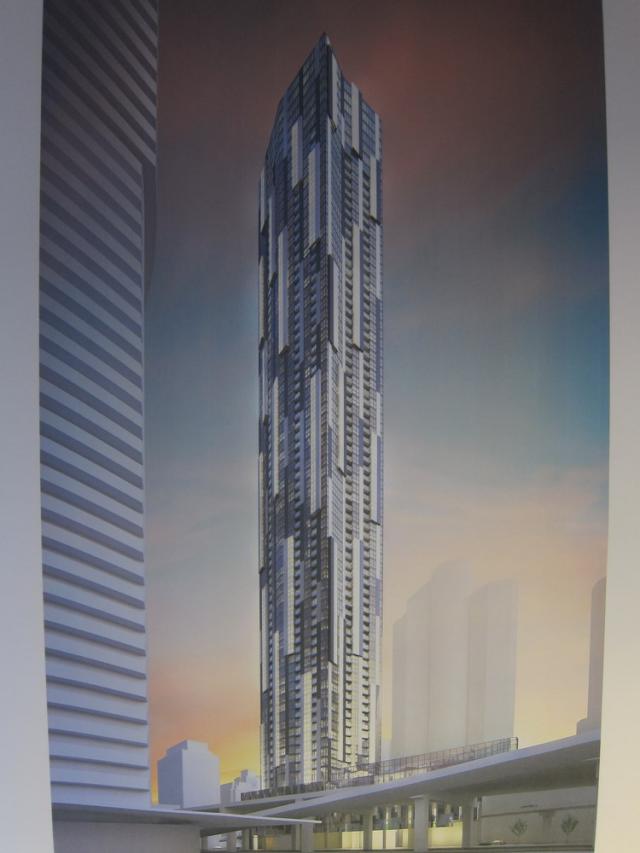bmiller
Active Member
Another missed oppurtunity to erect a building outside of the box. There is plenty of room to build another condo that doesn't resemble all the other glassworks in the area. It does change the exterior enough to separate it from the others, but in the end? I guess if this as good as it's going to get, then we accept what's coming as the best Toronto is going to see . Obviously my opinion only, but man, is there a lot of architects out there who have great ideas that we are obviously not going to experience.
