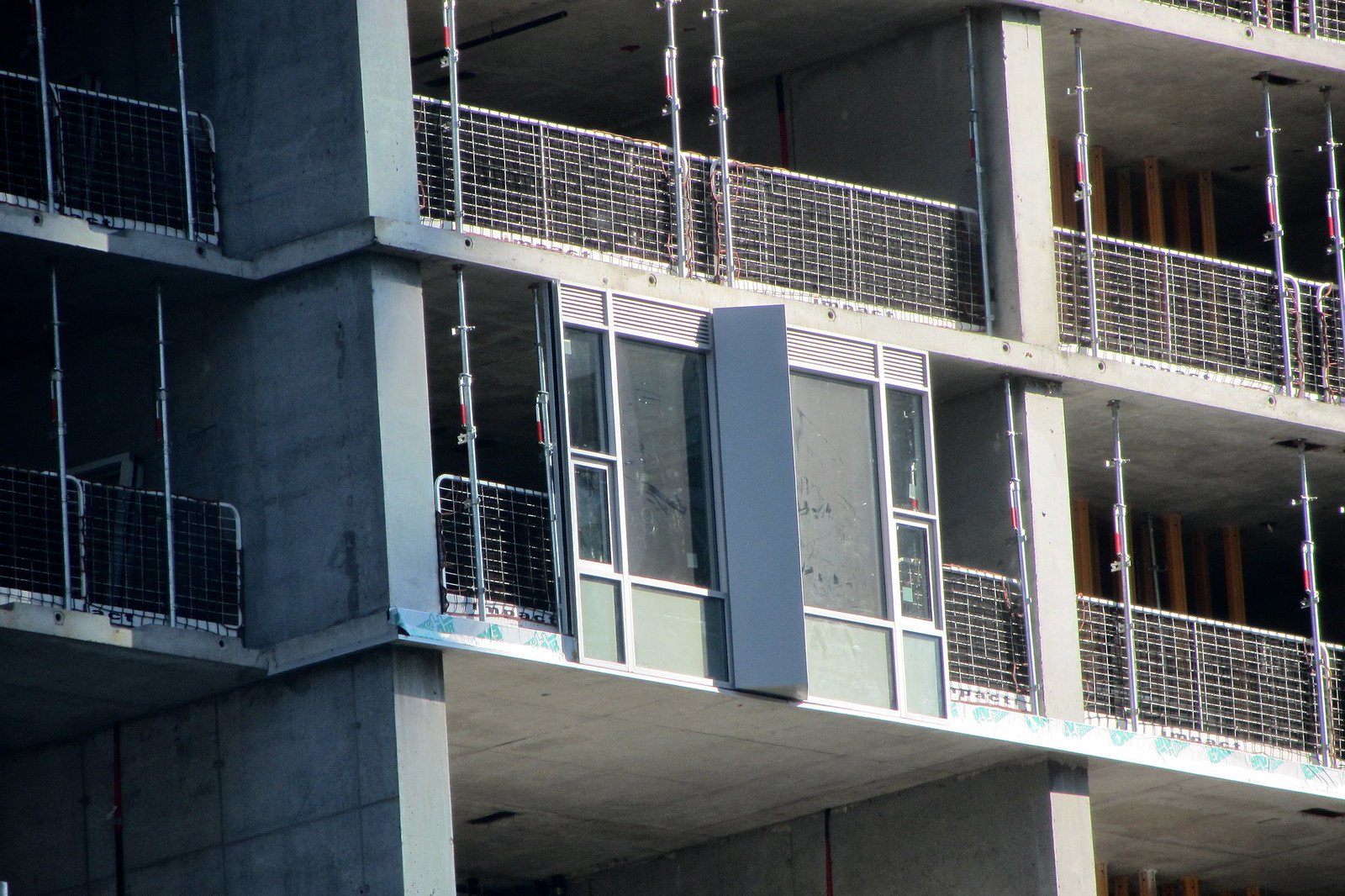Midtown Urbanist
Superstar
Aqualina isn't done yet.^ True but they've also recently done 300 Front and Aqualina recently too. So it really could go both ways still.
Aqualina isn't done yet.^ True but they've also recently done 300 Front and Aqualina recently too. So it really could go both ways still.
Aqualina isn't done yet.
Hahaha come-on, don't you know that people here judge a development before its built
First piece of cladding visible on the tower today, the grey piece you see in the middle is actually triangularly shaped and sticks out from the tower about 1 foot
NOOOOOOOOOOOO!!!!!!!Grey... just like Toronto's skies most of the year. How refreshing.
Grey... just like Toronto's skies most of the year. How refreshing.





