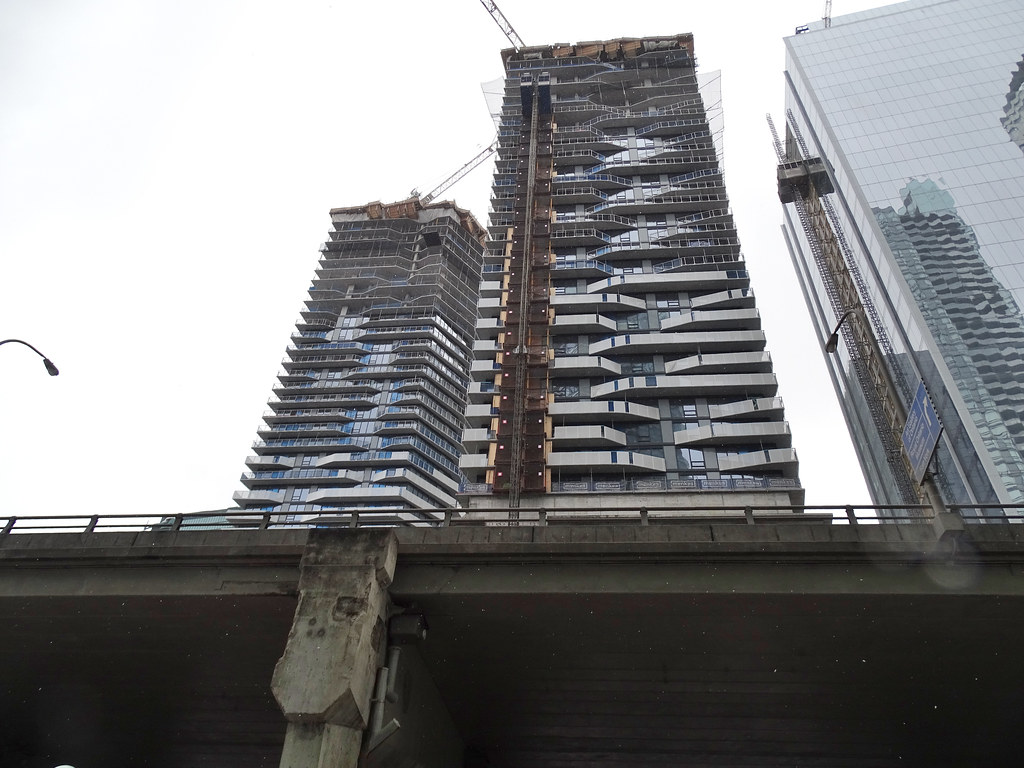wmedia
Senior Member
Half of the hoarding in the PATH connection walkway is now down. It's a lot more pleasant to walk through.
Unusual place for a Zodiac reference.Or maybe a movie about tyrannical Orwellian overlords - the dreaded Blue Meanies of the future.






Once these towers are topped off, the blue protective coatings are gone, and the balcony glazing is all on, it's looking like we have another pair of soaring landmarks here. Maybe not as interesting at the top as Ïce, but more interesting on the way up.
42
What's with the lot beside the Harbour building being blocked off and filled with construction materials? That stuff wasn't there as much as a few weeks ago...
Are there any indications that the wall assemblies behind glass spandrels are not properly insulated? They are acceptable to the City as a solution in the 60/40 wall/window ratio that was implemented to improve thermal performance.
42