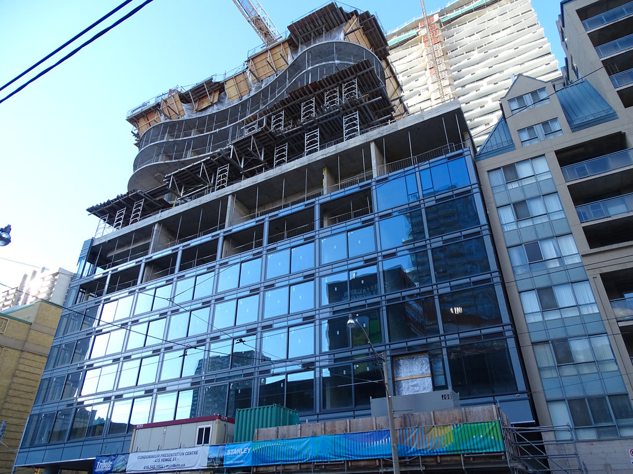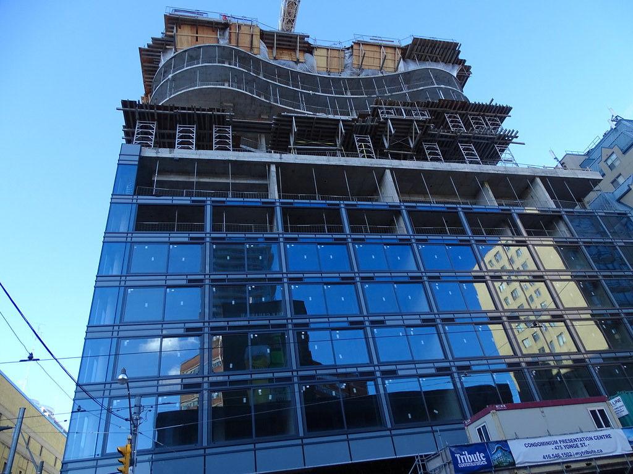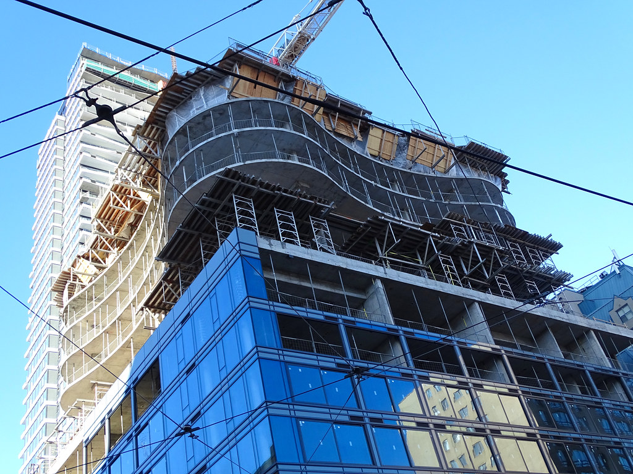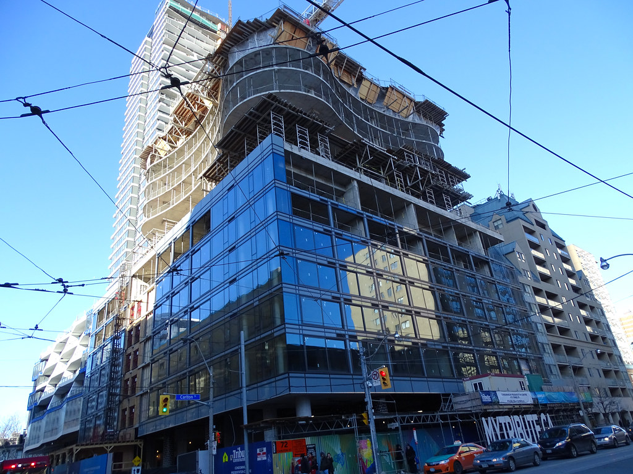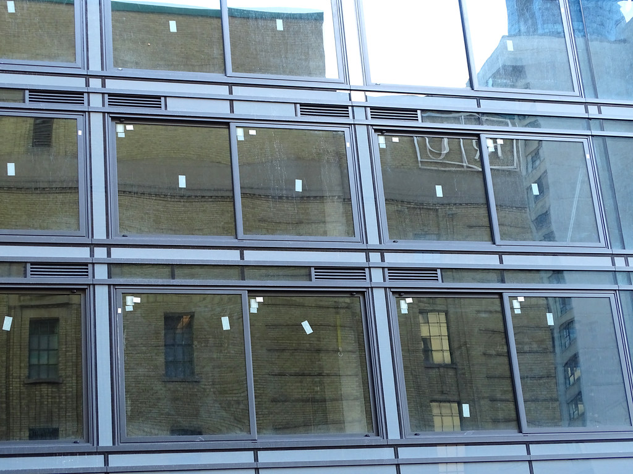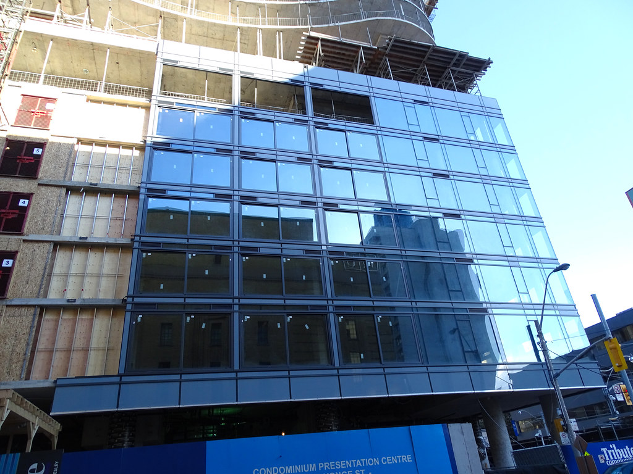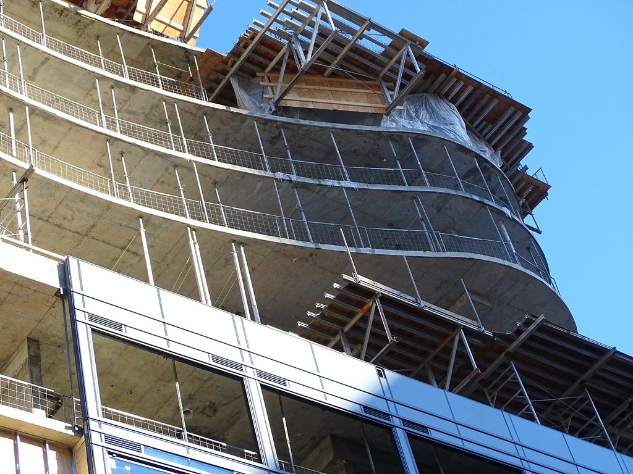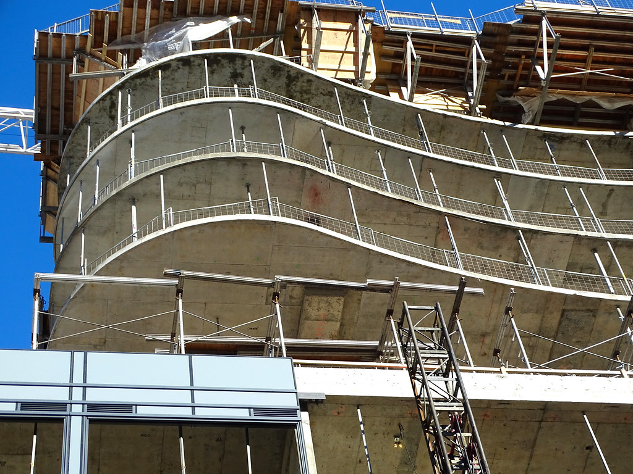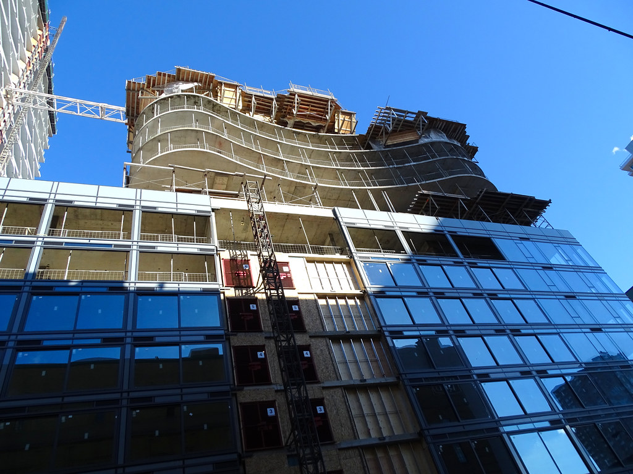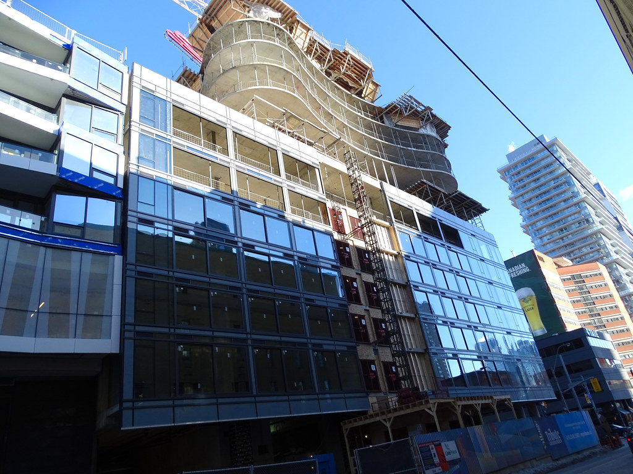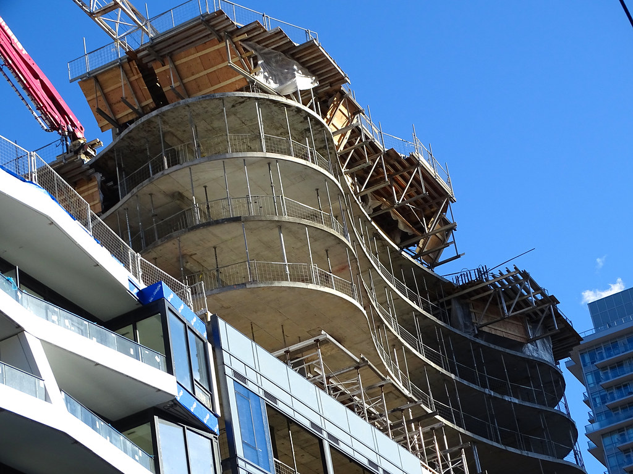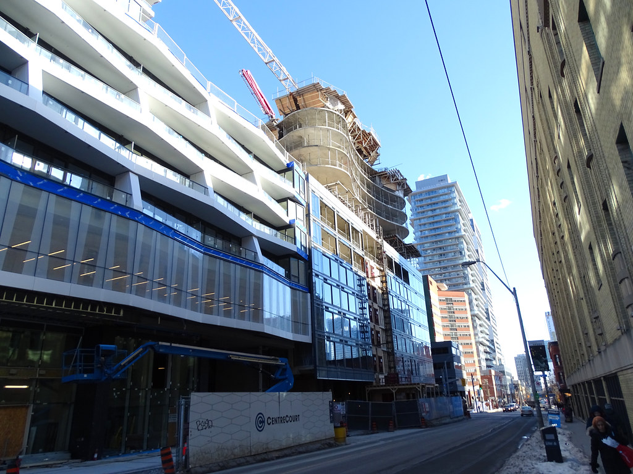I just looked up the architectural plans. It's not explicit in the materials legend about whether the balcony guards will be flat glass panels or curved, and while the curve of the concrete slab edge is shown in the plans but the balcony guards are not depicted on the floor plans… so I am assuming they will be going around the corners in flat sections. Hope I'm wrong.
42
42
