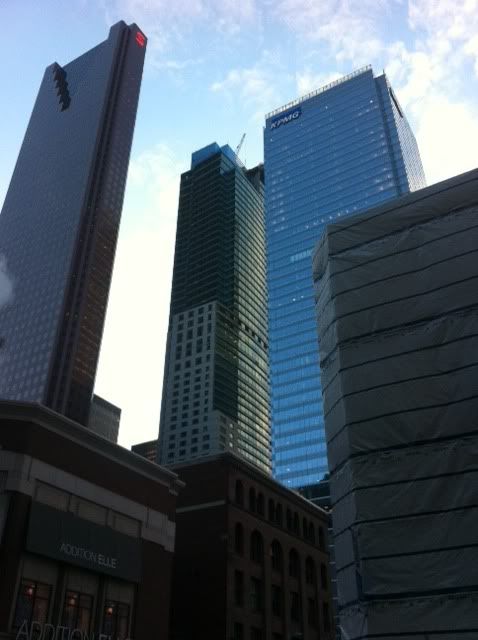Some of us like the mechanical bits which are left exposed when the architects of the buildings they adorn refuse to hide them. For me, the haphazard high-tech of FCP's antennae array adds more to that structure than any number of new plastic panels ever could. It's also a fact that Murano and X both have elevators and the articulation of that essential component on each of the buildings' roofs is simply an expression of what's going on within.
When people use terms like 'hideous,' 'unsightly' or 'monstrosity' to describe these elements, they fail to make a distinction between a truly terrible mechanical box - eg. one which has been denied the right to exist in and of itself and is masquerading as a garden shed or something equally preposterous - and one which celebrates what it is - eg. a piece of technology or engineering which is essential to that structure's existence.
One of the best examples is the Enwave box atop aA's TCHC building in Regent Park. There, the architects took something which was too large to hide and made into an essential part of the design. The sinuous aluminum skin which surrounds it was intentionally set so that at certain angles, oglers could catch a glimpse of just what's up there.
Contrast this with something like Trump or the Star Tower where these elements were hidden behind domes and other pieces of costume. Several have complained that essential parts of the building (eg. ladders, stairs, crows' nests, buckets, etc.) compromised the original designs by detracting from a certain 'look' which they felt they were owed. To me, the real failure is the architects' inability to foresee that the shapely crowns of their buildings would need to be cleaned and maintained and would therefore be mired by the necessary infrastructure. Hence we get the staircases atop the Beyond the Sea complex and the ladder/bucket atop Trump.
I'll reiterate that I actually like much of the junk which clutters the crowns of many of our towers, but it's hardly reasonable for those who don't to expect that something like Trump's dome wouldn't have to serviced from time to time.
