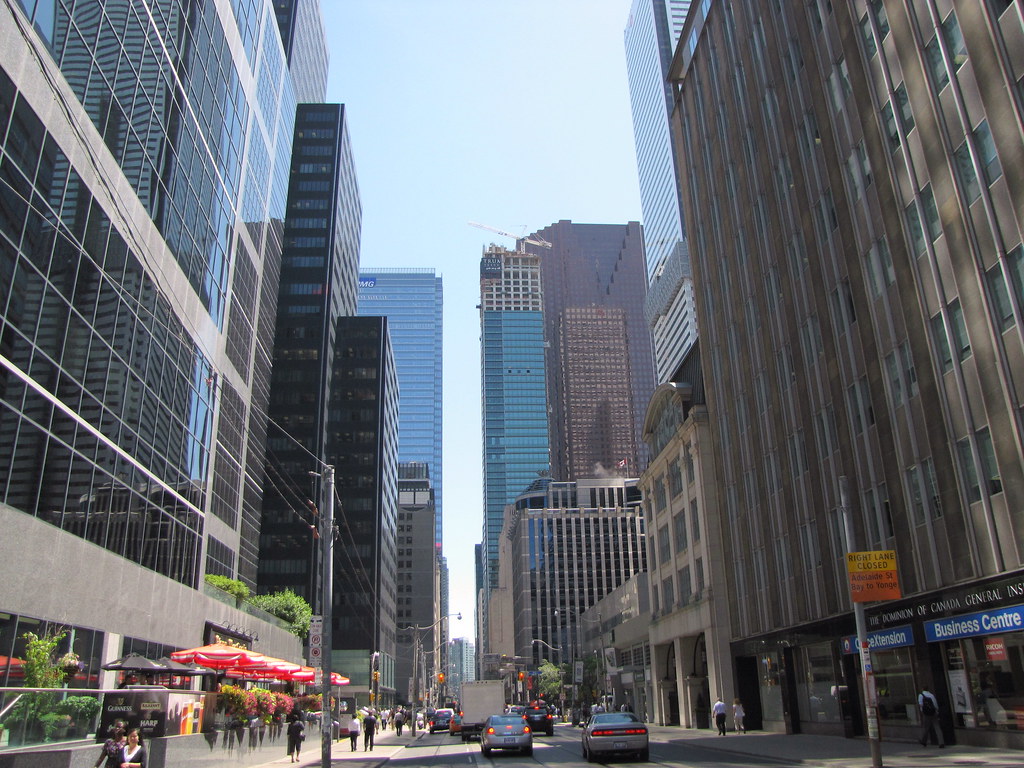caltrane74
Senior Member
Beginning of the Onion Dome?
Question about the tower crane. Does it go all the way down to the ground or is it bolted to the inside of the building somewhere near the top? And how are they going to get it down? Is there a ground crane that can reach that high?
July 14 - what is the crane hoisting?

it's hard to tell, but see how far back the portion of the floor is on the south/west side? is that how far back the setback is going to be? or is that part of the floor not assembled yet and will be flush with the area immediately following the onion dome corner area?
Yes, that is the setback for the L56 terrace.
right, but is it a jagged setback? (pushes further away at the south-west area)






