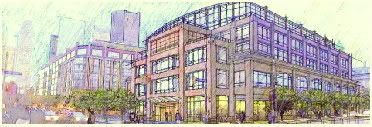Novae Res Urbis
MODs... should the thread be updated?
 St Lawrence Market North Building (4s)
St Lawrence Market North Building (4s)
**************
North St. Lawrence Market
SITE REDEVELOPMENT STARTING
August 21, 2009
By Amy Lazar
Conceptual sketch of the potential for the new St. Lawrence Market north building
As the planning process for the relocation of the north St. Lawrence Market gets underway, facilities and real estate staff are preparing an international design competition for the replacement building, slated to launch in October.
“The site as it is right now is underutilized. It’s one storey, there’s no parking and there’s not a lot of rental opportunities,†Anne Milchberg, the city’s development and portfolio planning manager in the facilities and real estate division, told NRU.
“It doesn’t meet the vision and dreams of the neighbourhood and the community. It could be so much more and what we’re doing is optimizing the asset.â€
By 2014, city staff and the St. Lawrence community are hoping it will be.
If all goes according to plan, an international design competition will launch in October, for which $875,000 has been included in the 2009 capital budget.
As well, on September 15, a public meeting is scheduled to discuss the relocation of the north market to 125 The Esplanade for up to three years. Currently, the site is zoned to permit a public park and is occupied by a Toronto Parking Authority lot.
The vision for the new four-storey building includes underground parking and a ground floor market hall and mezzanine. The estimated total cost of the project is $75 million and the goal date for occupancy is 2014.
Staff will have to get council’s approval during the 2010 budget deliberations for the remaining funds, but included in the business case for the redevelopment is a partnership with the Toronto Parking Authority to fund the capital and operating costs of the 250-space below-grade garage and ramp with court services pitching in for the three upper floors of the building it will be inhabiting.
The existing St. Lawrence Market north building was constructed in 1968 and besides being an underutilized building with the market only buzzing on the weekend, it needs a facelift, is not energy efficient and lacks amenities like parking.
In 2003, the city established development parameters for the new market building and a working committee was struck that consisted of community stakeholders. There is also an active St. Lawrence Market Neighbourhood Association that has been working with the city to keep the neighbourhood informed and participating in activities like the green design charrette that was held in late 2007. (See NRU-Toronto edition December 7, 2007.)
“It’s solid as an idea and we haven’t built something like this for ourselves in a while,†Milchberg said.
“It ill be a great community asset.â€
