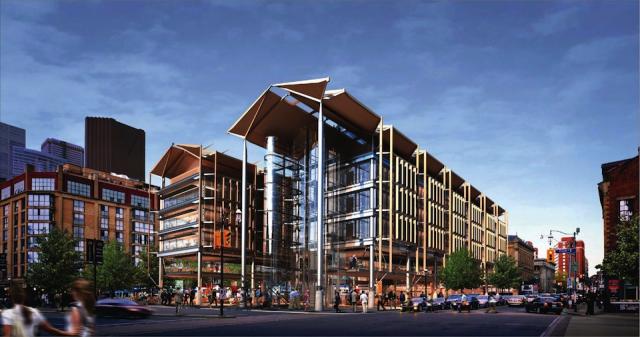Wrenkin
Active Member
I'm not sure that great art was ever created by committee...
King James Bible?
I'm not sure that great art was ever created by committee...
ttk:
The North Market is supposed to move to a temporary structure just south of The Esplanade.
AoD
ttk:
The North Market is supposed to move to a temporary structure just south of The Esplanade.
AoD

