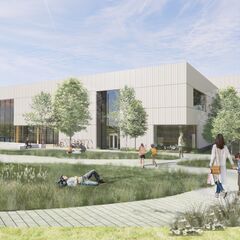Lake Ontario
Active Member
Project website: https://www.mississauga.ca/projects...mmon-community-centre-and-library-renovation/
Excerpts:
The City of Mississauga is redeveloping South Common Community Centre and Library to meet the needs of the community as well as improving infrastructure to address population growth and changing demographics in the area. The project will aim to serve the community through improving the quality of recreational services and implementing higher accessibility and green building standards.
South Common Community Centre is scheduled to close in the spring of 2024. Construction is estimated to take approximately two and a half years, with the facility planned to re-open in Winter 2027.
Once the redevelopment is completed, residents will enjoy the benefits of:
- New equipment-based fitness centre
- Cardio machines, weights, and fitness studio with wood sprung floor
- Walking track and 2 squash courts
- Sauna
- New change room facilities
- New aquatics centre
- 25 meter six lane pool
- Warm water therapy pool
- New change room facilities
- New gymnasium
- Updated library
- Larger children’s area
- New makerspace with a recording booth, design computers, digital photography tools, robotics equipment and more
- Larger programming space
- Increased access to computers
- Refreshed collections and display areas
- Quiet and group study spaces
- Bookable small meeting rooms
- Comfortable lounge seating and reading areas
- Automated returns system
- New multi-purpose program spaces
- New outdoor spray pad and outdoor picnic shade structure
- New tennis courts
- Open, bright common areas and lobby space
- Improved sustainable and accessible design standards
- Improved connection to South Common Centre bus terminal
- Improved facility design and improved accessibility throughout the building
- Improved site circulation, parking, and green space







