Midtown Urbanist
Superstar
Q3 Investor Presentation shows phase 1 in context to the overall master plan:

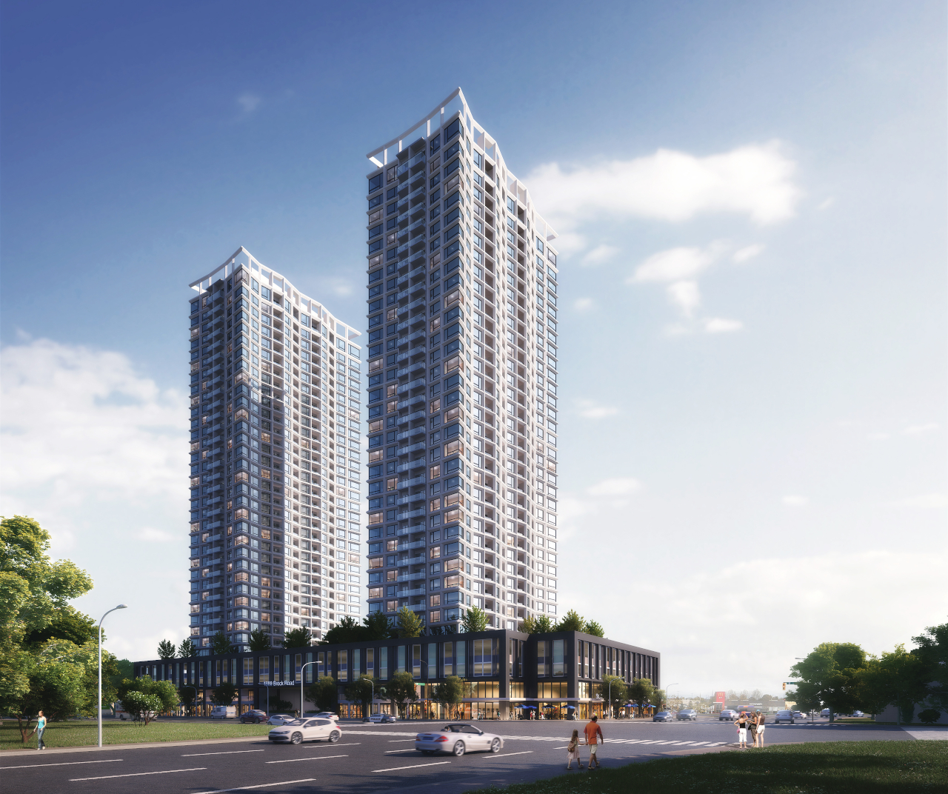

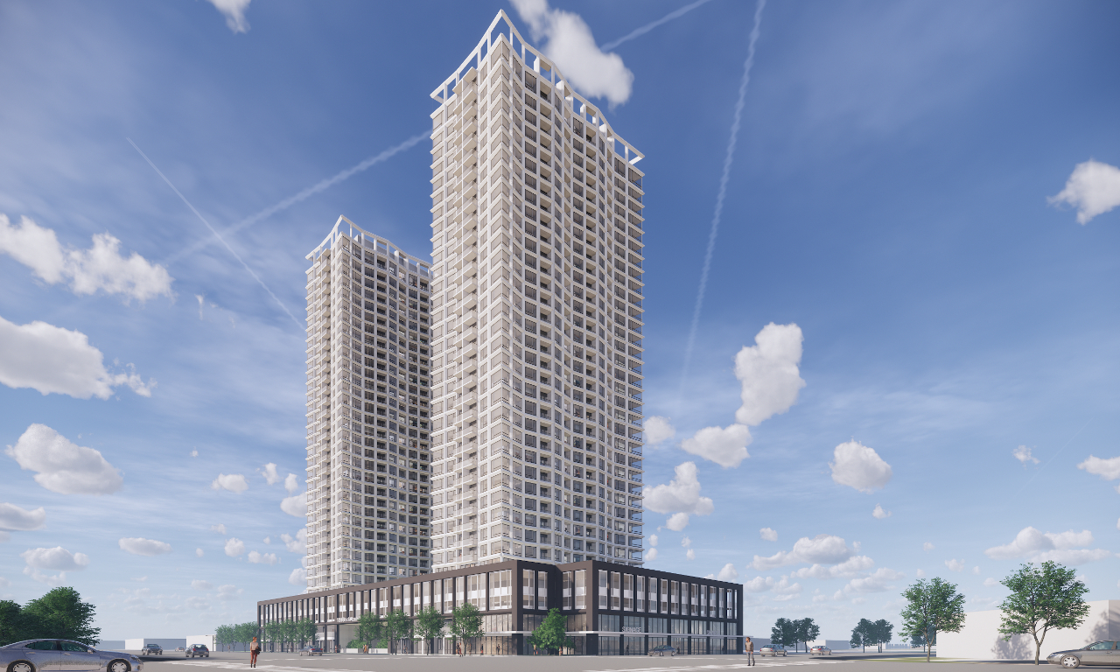
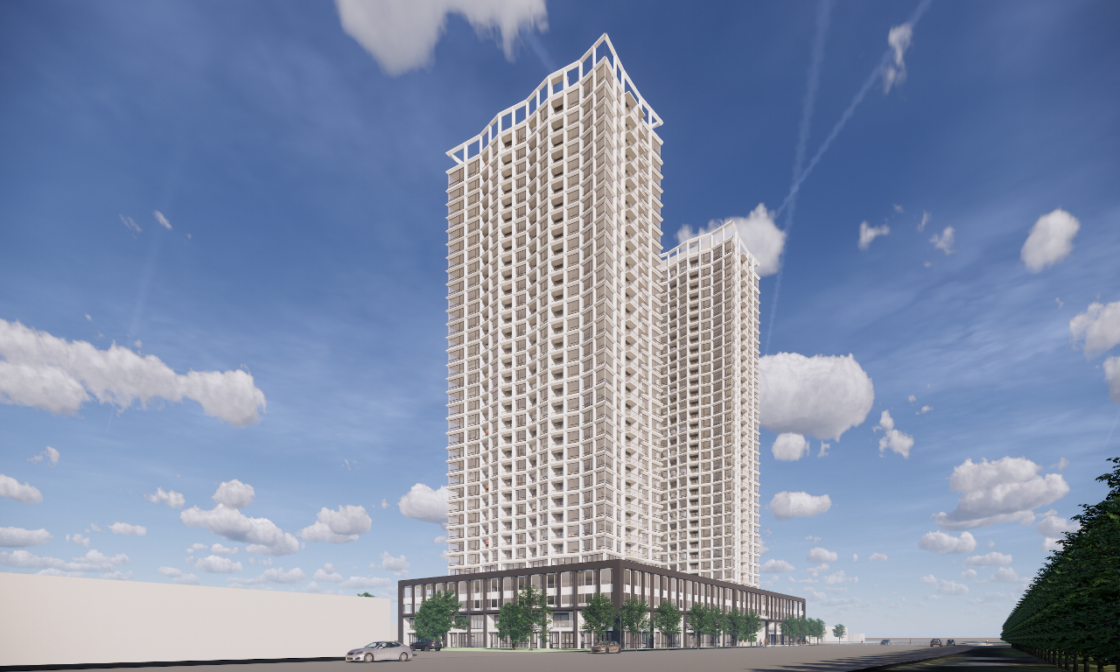
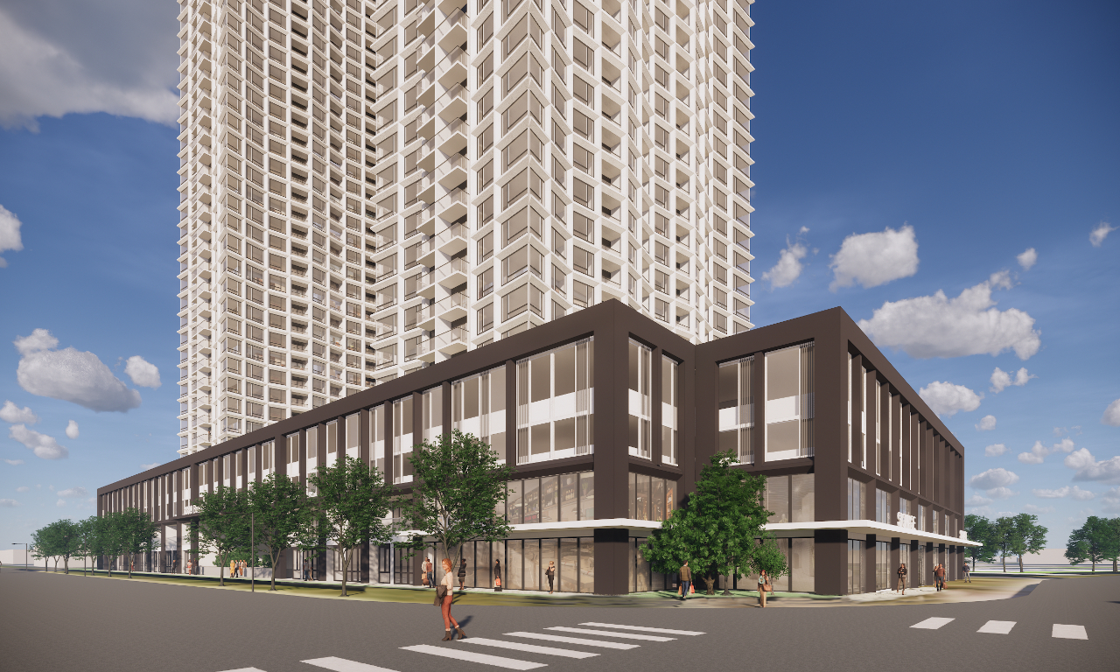
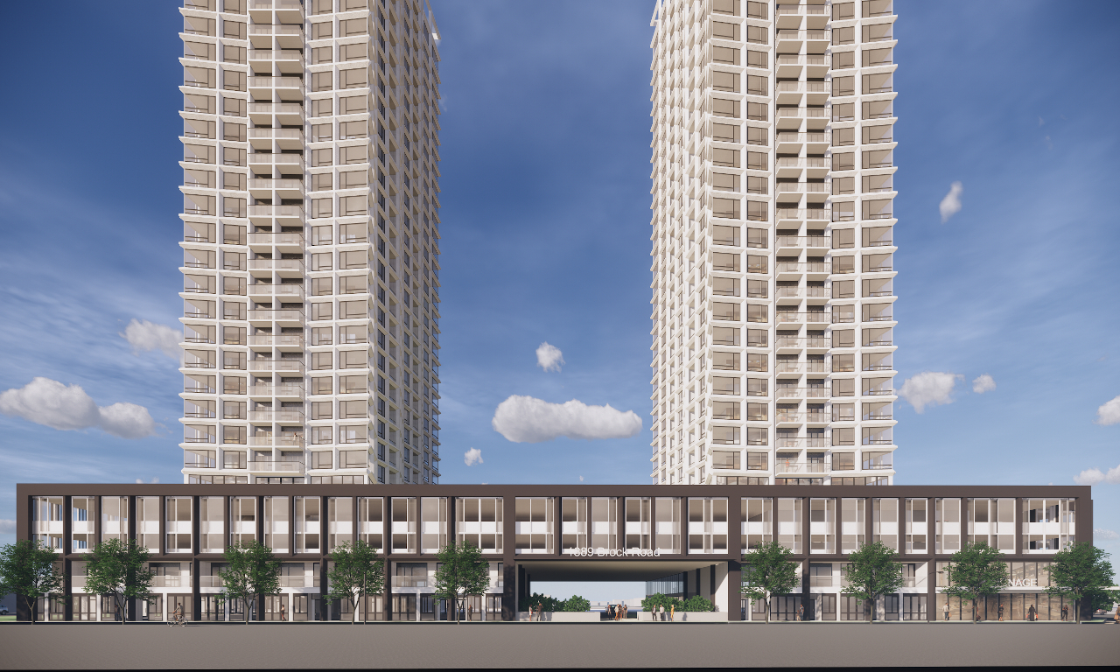

SmartCentres Pickering | UrbanToronto
SmartCentres Pickering, Toronto by 1, Turner Fleischer Architectsurbantoronto.ca
This is from the original submission. It’s been revised to 3 towers as I posted above





SmartCentres' projects tend to feel dated from a design standpoint, with monotonous podiums, cold colour palettes, towers that are always grey, generic storefronts, a lack of contextualism, undistinguished masterplans, and forgettable or non-existing landscaping plans.
While it's commendable that they're diversifying away from car-dependent big box retail plazas, if they're serious about becoming a reputable residential builder/landlord, they need to improve their design quality significantly. Otherwise, no one will want their projects in their backyards, not even YIMBYs.
Matches their decades-old approach to mini-mall building: bland, functional, and durable in a high-traffic location with lowish lease rates.
Tridel has done alright building functional rather than pretty spaces. Ideally you get both functional and pretty but I'd prefer functional myself.
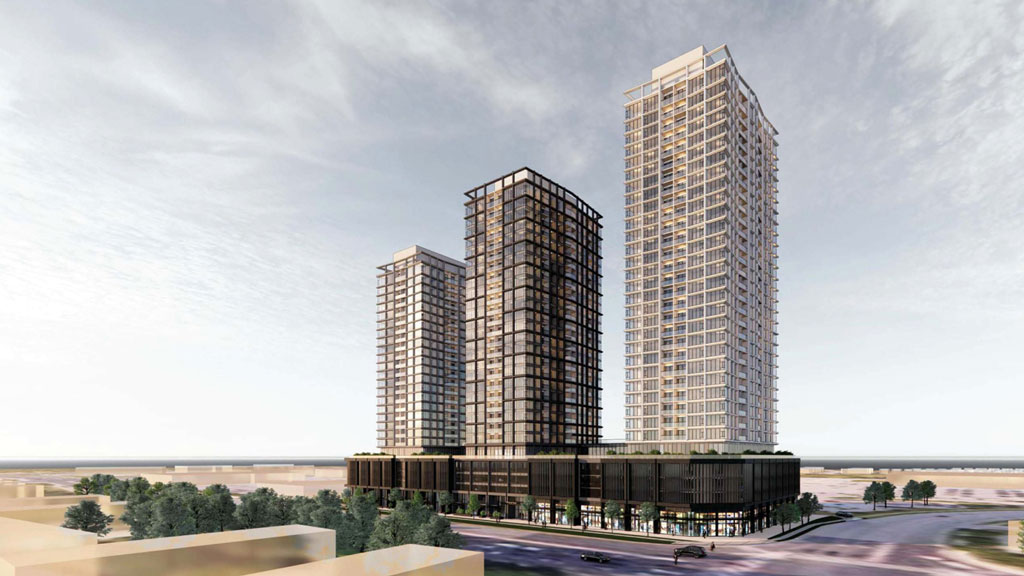
The Pickering skyline will look a little different in a few years, as eight towers were recently approved by the city’s planning and development committee.
The committee approved two different applications: a zoning bylaw amendment application for three residential towers submitted by Tribute and a high-density, mixed-use redevelopment submitted by SmartCentres.
“In general, both offer an opportunity to take underutilized lands and create really exciting mixed-use developments in both locations,” Nilesh Surti, manager of development review and urban design with the City of Pickering told the Daily Commercial News.
“With Tribute, it’s within our city centre, located at a prominent intersection of (Highway) 401 and Liverpool Road. It will have an immediate impact in terms of your entry into the city, going eastbound you will see three new towers. It will continue to complement all the work that we’ve been doing in our city centre.”
The development, located at the northwest corner of Highway 401 and Liverpool Road, will include towers with heights of 46, 49 and 53 storeys with a total of 1,779 units and 1,155 square metres of commercial space at grade.
SmartCentres consists of five towers located at the northeast corner of Pickering Parkway and Brock Road. The applicant is seeking a zoning bylaw amendment and will be developing their site in phases. The building heights will range from 25 to 32 storeys and proposes 1,599 residential units and 4,568 square metres of commercial space at grade.
“The intent of the rezoning was primarily to increase building heights and deal with how do we define the lot area,” said Surti.
The developer will need to relocate a couple of tenants as well as demolish the existing commercial buildings within the developable area, Surti said.
“Right now, it’s a power centre. There are a number of retail stores. We’ve got a number of buildings that are vacant and we are looking at this multi-year phased development.
“The first phase includes three buildings having heights of 25, 28 and 32 storeys and they are all connected by a podium,” he added. “There are subsequent future phases we don’t have information dates on at this particular point in time.”
The SmartCentres development is being designed by Turner Fleischer Architects and Tribute will use IBI Group.
“Both of these developments are at the initial stages where we are going to start seeing other developments start happening in the area,” Surti noted. “It will end up being sort of a catalyst.”
Tribute is also dedicating a significant portion of the property for parkland.
“The unique part of their development is the opportunity that they have given the city for additional parkland,” Surti said. “They are also going to be working with Habitat for Humanity providing 27 affordable housing units and then a substantial ground floor day care centre.
What I never understood was the amount of parking they're adding, especially for the Tribute site. I believe was over 1 per unit which seems excessive given its across the street from the GO station, mall, and short walk to Kingston rd where the BRT is going in and eventually I assume plenty more business. In fact I believe the city recommended an increase from what the developer proposed; I don't know much on the topic, do we know why they would do that?
Massive tower developments to transform Pickering into more ‘dynamic living area’ - Daily Commercial News
The Pickering skyline will look a little different in a few years, as eight towers were recently approved by the city’s planning and development committee. The committee approved two different applications: a zoning bylaw amendment application for threecanada.constructconnect.com