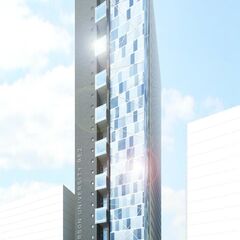Gotzvon
Active Member
In case anyone`s actually curious, the street is in fact named after Samuel Jarvis, the last guy in Toronto to legally kill someone in a duel, and the street was created from part of a lot Jarvis was forced to hand over to the government as repayment for stealing and embezzling money. Sounds like a fun dude.Is that how they came up with the name Jarvis?
































