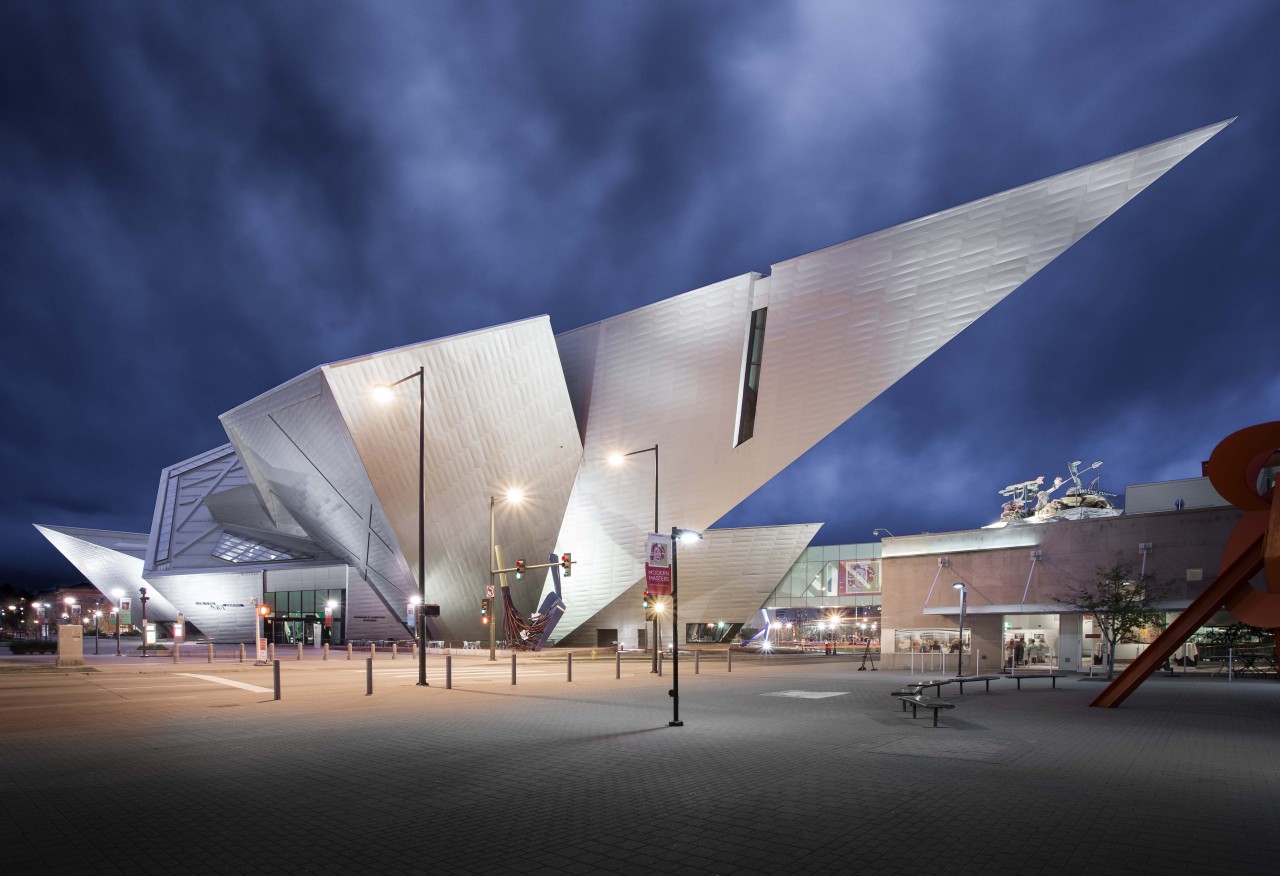ADRM
Senior Member
I was pretty excited to hear about the planned improvements, especially:
> The establishment of a cafe/ of some sort on Bloor near Philosopher's Walk.
I've long felt that the area immediately to the east of the entry gates just begs for a better at-grade experience. If they do it right, you could have a really nice cafe/public square-type seating area. The recent update of the public realm in front of the Met in NYC was nicely done. I hope an upgrade of portions of Philosopher's Walk is in the cards, too.
> Fixing the entrance area inside the crystal.
I remember visiting for the first time after they unveiled the crystal and thinking I had either entered the wrong entrance or that the area was still unfinished. It's just a terrible, confusing, dark, and uninspiring entrance for what is a fairly grand and striking structure (facade issues aside) just outside. I hope they manage to better integrate the entrance, queuing area, and ticket checking booth this time around.
> Doing something—anything—to replace the c5 restaurant.
That always felt doomed from the start because it was such a mission to get to; signage was terrible, you had to find the correct elevator, walk-ups were literally impossible, etc. That space features some wonderful views of the skyline, and let's have it not be a four dollar sign restaurant that no one frequents.
I was also confused, as others were on this thread, by the mention of redoing the side entrance that's currently only used for private events. I'm skeptical that they'd opt for two completely separate entrances if they're spending money on redoing the crystal-located main entrance, but it seems like a bit of a waste to spend a bunch of money redoing an entrance that's used only for events. We shall see.
> The establishment of a cafe/ of some sort on Bloor near Philosopher's Walk.
I've long felt that the area immediately to the east of the entry gates just begs for a better at-grade experience. If they do it right, you could have a really nice cafe/public square-type seating area. The recent update of the public realm in front of the Met in NYC was nicely done. I hope an upgrade of portions of Philosopher's Walk is in the cards, too.
> Fixing the entrance area inside the crystal.
I remember visiting for the first time after they unveiled the crystal and thinking I had either entered the wrong entrance or that the area was still unfinished. It's just a terrible, confusing, dark, and uninspiring entrance for what is a fairly grand and striking structure (facade issues aside) just outside. I hope they manage to better integrate the entrance, queuing area, and ticket checking booth this time around.
> Doing something—anything—to replace the c5 restaurant.
That always felt doomed from the start because it was such a mission to get to; signage was terrible, you had to find the correct elevator, walk-ups were literally impossible, etc. That space features some wonderful views of the skyline, and let's have it not be a four dollar sign restaurant that no one frequents.
I was also confused, as others were on this thread, by the mention of redoing the side entrance that's currently only used for private events. I'm skeptical that they'd opt for two completely separate entrances if they're spending money on redoing the crystal-located main entrance, but it seems like a bit of a waste to spend a bunch of money redoing an entrance that's used only for events. We shall see.




