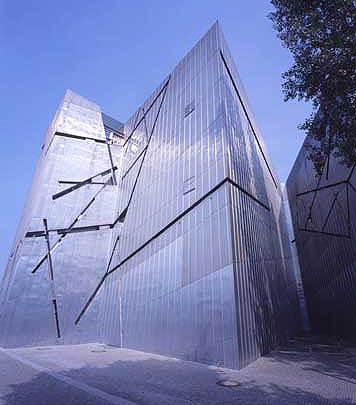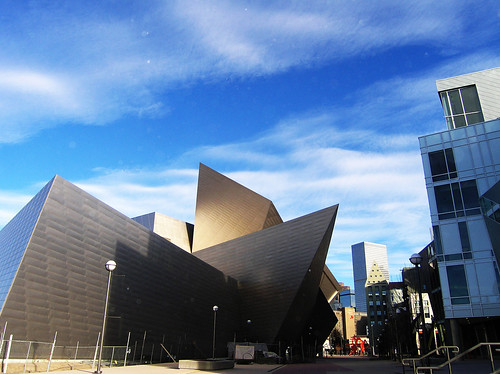From the Star:
Federal cash injection gives ROM 2 new galleries
The Royal Ontario Museum will add two permanent galleries and revamp the bat cave with $2.75 million from the federal government.
Private donors are matching that donation to help build the new galleries, which will feature artifacts from Rome and Byzantium that are currently in storage.
"The only thing more exciting than the public exhibits at the ROM is to go behind the scenes and see the great collections they have," Transport and Infrastructure minister John Baird said at the ROM after announcing the funding. "I'm excited to see that more of those will be open to the public."
Salvatore Badali, chair of the ROM's Board of Trustees, said only 5 per cent of the ROM's collection is currently on display.
"Due to limitations around square footage, many things are not seen in public," he said. "This substantial support is so important."
The work is expected to be done by 2011, and will add 8,000 square feet to the permanent gallery space. The biggest gallery, at almost 6,000 square feet, will be the Eaton Gallery of Rome. The Joey and Toby Tanenbaum Gallery of Byzantium will be right beside it, in the centre block of the third floor. The area is currently used for temporary exhibits.
Baird called the project another "good step" in "getting the economy moving."
The federal support comes from the infrastructure stimulus fund.
http://www.thestar.com/entertainmen...cash-injection-gives-rom-2-new-galleries?bn=1
_____________________
Great news. Don't recall that revamping the bat cave was in the original plan. Also what of the Earth and Early Life galleries? ROM's collection of Burgess Shale certainly merits more than two sad looking display cases tucked into a corner.
AoD


