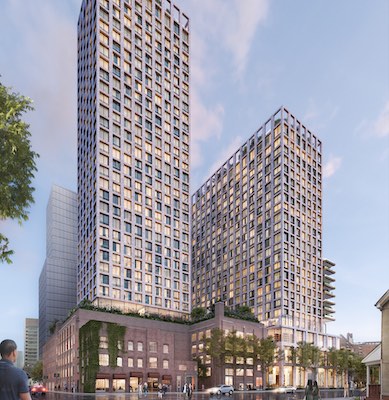EddyMCD
Active Member
This development can't come soon enough. The Moss Park area needs some TLC
Tricon Residential’s plans for the site
Tricon Residential intends to build two Hariri Pontarini Architects-designed, purpose-built rental apartment buildings of 24 and 33 storeys with approximately 850 combined one-, two- and three-bedroom units. Joyner said the plan is for more two- and three-bedroom units than are normally found in a condo building.
Amenities will include a large gym, a yoga studio, an outdoor pool with west-facing skyline views and parcel rooms with oversized and refrigerated lockers.
Joyner said there will be approximately 80,000 square feet of office space as part of the redevelopment: “There are two heritage brick-and-beam office buildings that will have retained facades and be rebuilt. We think this is going to be extremely attractive office space.”
While keeping the heritage elements along Richmond and Ontario Streets, Joyner stressed the offices would incorporate the latest technology to alleviate concerns about COVID-19 — including new air filtration, ventilation and touchless systems.
Retail elements at grade will wrap around the site and be included in the laneways which run through it.
Joyner said an on-site park of approximately three-quarters of an acre will include landscaping, trees, benches, tables and gathering areas where the local community can congregate.
There will be two levels of underground parking to accommodate motor vehicles and bicycles of residents and office users. The Queen Street streetcar passes the site and a future stop on the Ontario Line subway is planned nearby.
Joyner anticipates construction will start late this year or early in 2022 and with first occupancy in early 2025.

Tricon buys downtown Toronto site, plans 2 apartment towers | RENX - Real Estate News Exchange
Tricon Residential has purchased a 2.14-acre portion of a downtown Toronto site from ONE Properties for $129 million, where it plans to build two apartment towers as part of mixed-use development. “What we really like about the site is thatrenx.ca
Refrigerated lockers?
This is the new must-have amenity?
LOL
Looks like this project could be marketed as "The Garden District":

Downtown Toronto Apartments for Rent | Tricon Residential
Tricon Residential’s rental apartments are defined by convenient locations, and resort-quality amenities. Find your future home today!triconresidential.com
View attachment 330063
This is the Site Plan application for the balance for the original proposal.
The western portion of the site having been severed from the balance of the application.
No Docs up yet.
View attachment 328144
I will start a new thread seeing as these lands are now under different ownership from this proposal.
Haha, I suppose it may seem to some that it all just happens magically. Sure, magic is 51% of how UrbanToronto comes together, but the other 49% comes from you, the devoted contributors, and we, the there-are-always-three-more-things-to-do staff… and everyone's work is worth recognizing!And for some reason people are almost always surprised when I explain to them that UT is a machine with many hard working employees!
Refrigerated lockers?
This is the new must-have amenity?
LOL