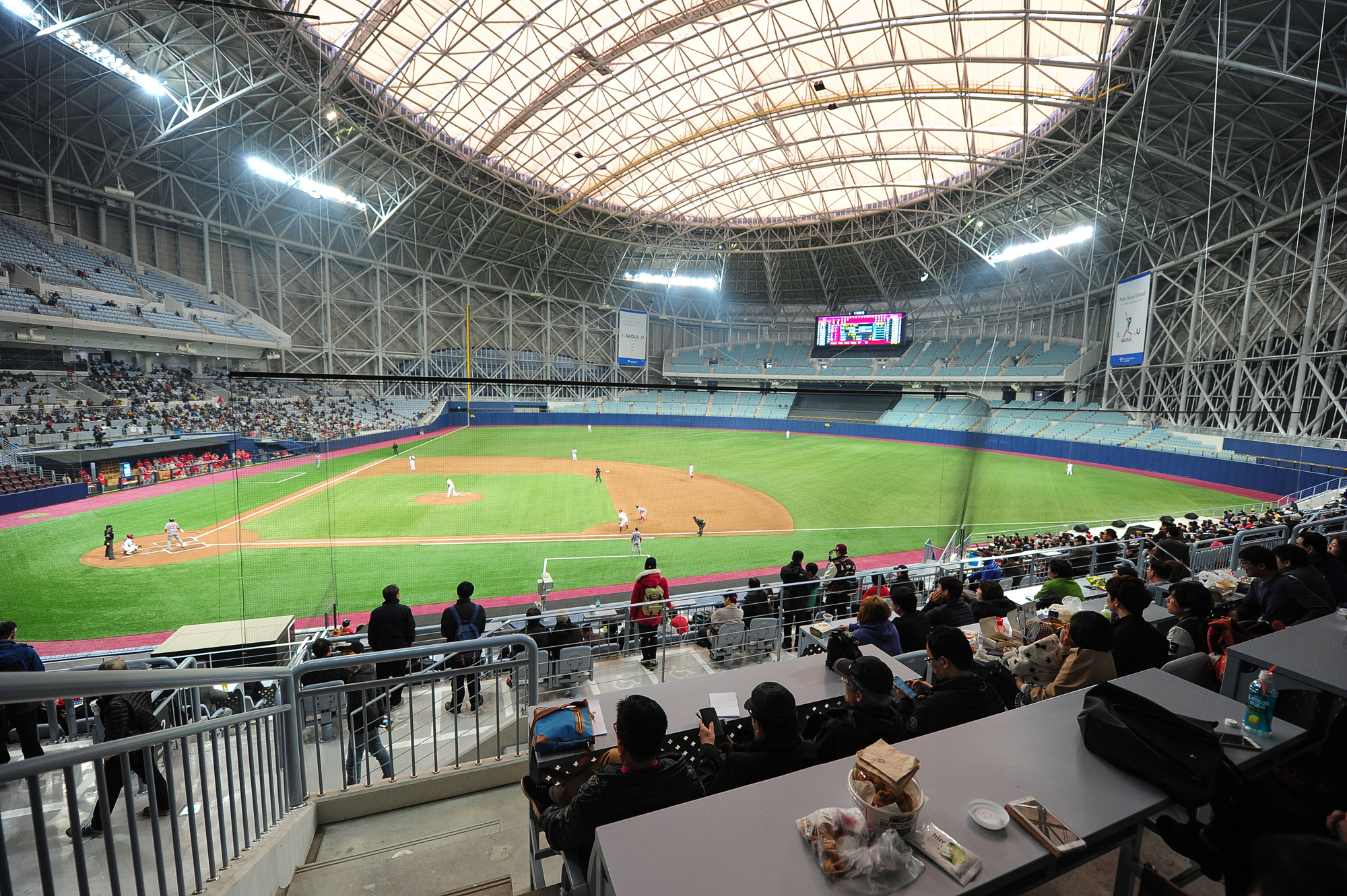The asymmetry of most parks has always seemed odd to me. I prefer good balance and proportions. Realigning the field would be a major waste of money and is completely unnecessary. I’d prefer most money going toward exterior and interior upgrades (aesthetic). One of the articles I read was in favour of turning the field to a northeast position, merely to break the symmetry of the current layout and copy the off-center style that is common in other ballparks. That just seems like a really bizarre reason to go to such lengths for a pretty pointless feature.
If the field were to be rotated, the view of the CN Tower might feel too imposing from that proximity. It would loom over the field. Right now, the view of the CN Tower can already be enjoyed by many in the stadium, but it is off to the side and one can choose to ignore it, if they wish. It might be a bit overwhelming if the field rotation were to come to fruition, as it would dominate the backdrop in a formidable way.

