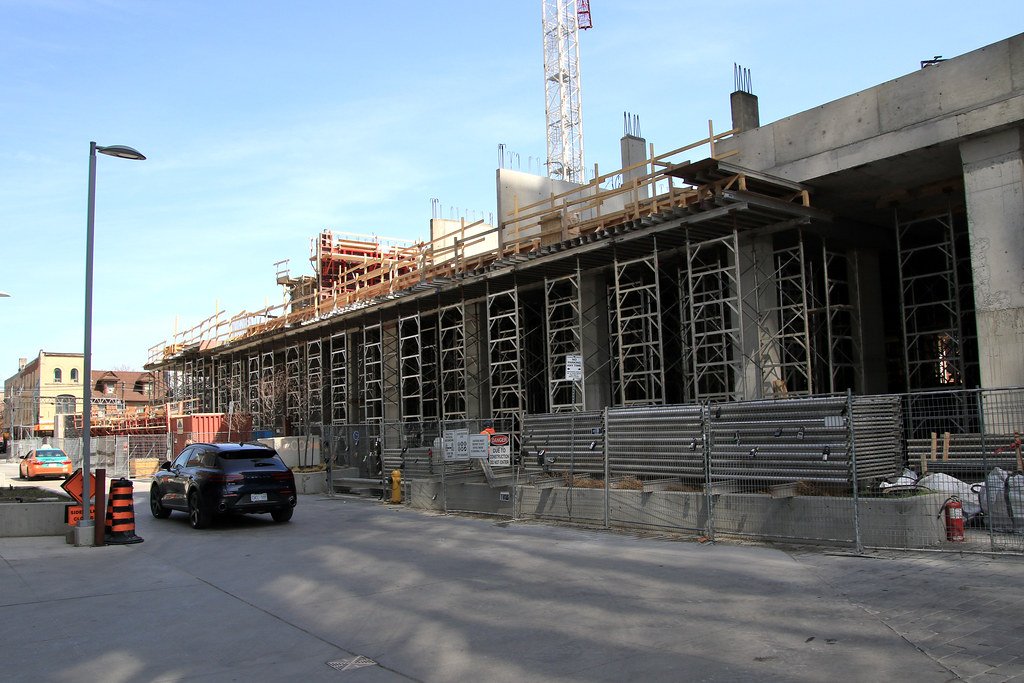UtakataNoAnnex
Senior Member
Hey, they put a lot of value into their engineering in this project...Geez, why would they go mostly with El Cheapo drop ceilings and florescent ceiling fixtures? Where are the spot lights hanging from a blacked-out slot in an otherwise smooth white ceiling?!?!
42









