You are using an out of date browser. It may not display this or other websites correctly.
You should upgrade or use an alternative browser.
You should upgrade or use an alternative browser.
Toronto River City Condos Phases 1 & 2 | ?m | 16s | Urban Capital | ZAS Architects
- Thread starter badga
- Start date
SP!RE
°°°°°°
Awesome update, as always, android. I'm not usually in that area so it's great to see updates on this, one of my favourite projects in Toronto at the moment!
T.0.isthebest
Active Member
This project is really beginning to create an impression in the east. In particular are those views when traveling on the DVP and Gardner at the junction that overlooks the developing area. Once the buildings that will serve as a perimeter wall surrounding the western edge of the park (where Front Street will ends) is complete, I think this area will be post-card material.
RiverCity1
Active Member
Black matte exterior cladding was installed on a tiny portion of the River Street building, as shown in my pics in the link. I'm already loving the windows, too. Should look fantastic once the exterior is complete!
http://s1175.photobucket.com/albums/r637/rivercity11/
http://s1175.photobucket.com/albums/r637/rivercity11/
Parkdalian
Senior Member
^Nice pic. Don't hold me to it, but I have a feeling that in a few months we'll all be gagging on River City's eleganza.
AlvinofDiaspar
Moderator
I think we should be the moment the details came out - here is a firm that have a track record of handling their projects well.
AoD
AoD
RiverCity1
Active Member
I uploaded some better photos showing the initial installation of the black metal cladding around a window/sliding glass door.
http://s1175.photobucket.com/albums/r637/rivercity11/
http://s1175.photobucket.com/albums/r637/rivercity11/
UrbanFervour
Active Member
^Nice pic. Don't hold me to it, but I have a feeling that in a few months we'll all be gagging on River City's eleganza.
And in a year or so, we will be seeing copycat developments designed by G&C, etc.
Torontovibe
Senior Member
And in a year or so, we will be seeing copycat developments designed by G&C, etc.
That might be a good thing.
Jasonzed
Senior Member
from today


someMidTowner
¯\_(ツ)_/¯
Some shots from today, taken from a moving vehicle so they aren't exactly top notch:






cruzin4u
Senior Member
A view from the DVP...


RiverCity1
Active Member
If you squint...you can see River City just past the TD Tower...
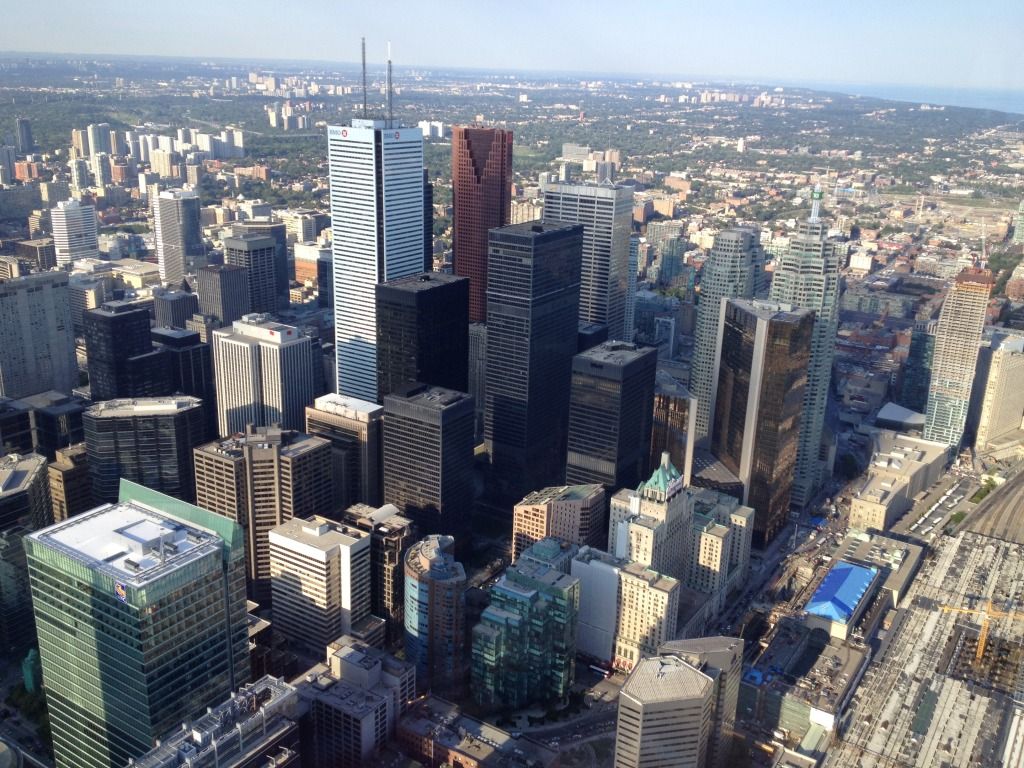
A little closer...

And even higher up from the CN Tower Skypod...
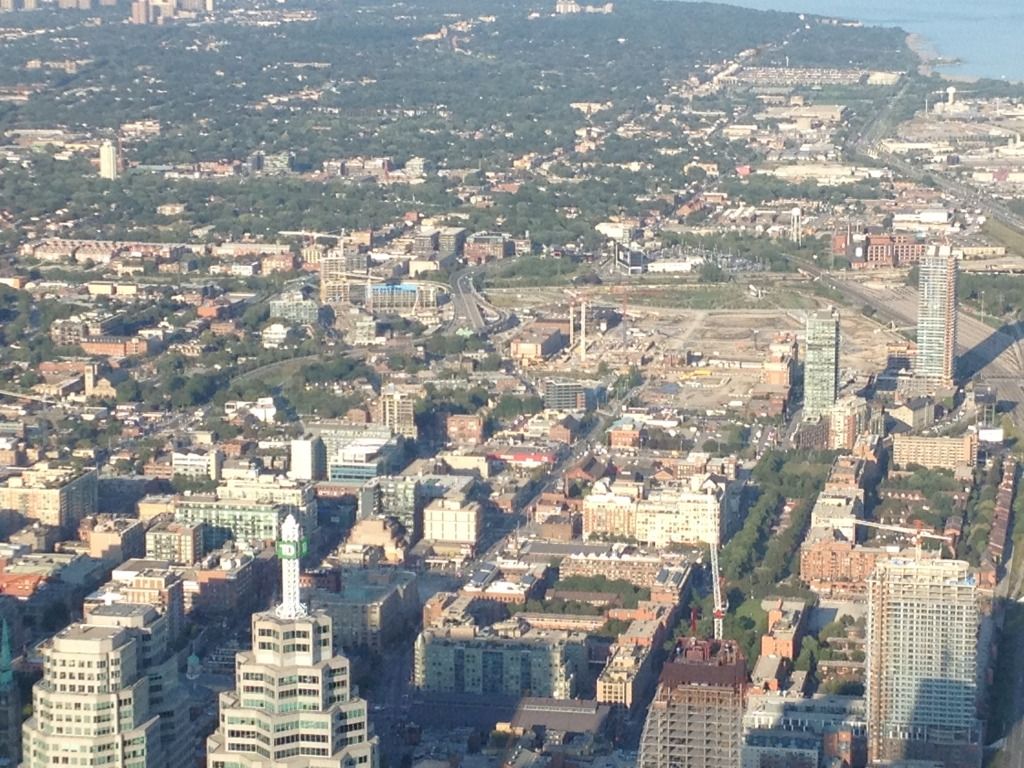
And back down at ground level...
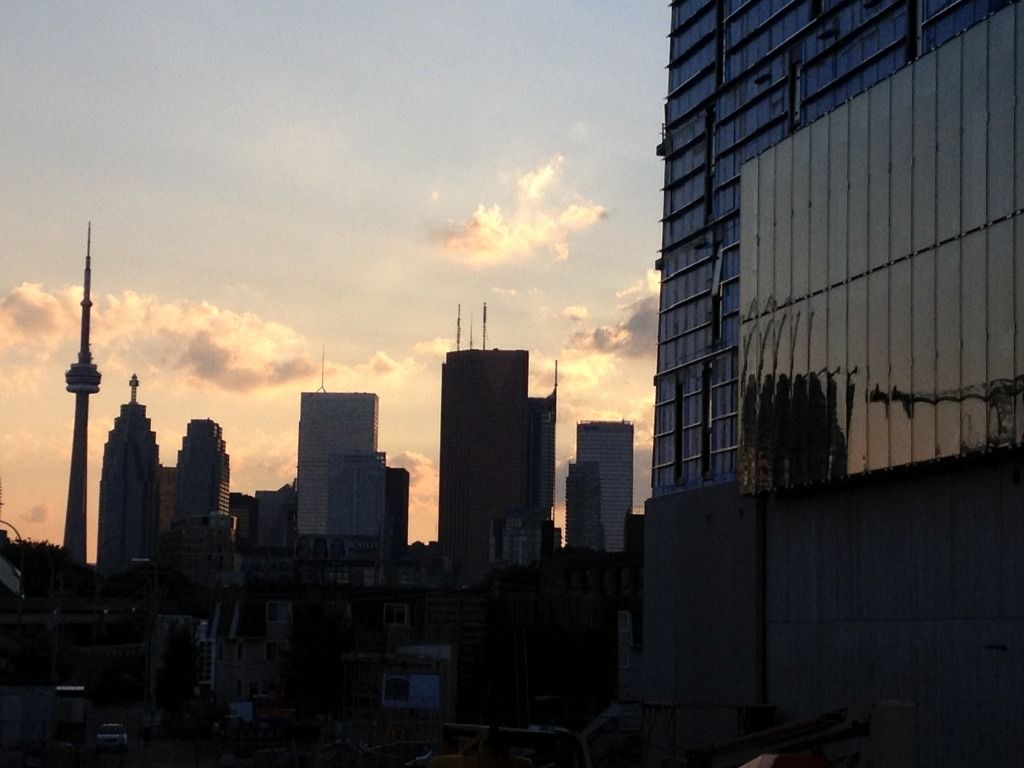
Sunset over the building...

Pool and other outdoor amenities being built over the 2 storey above-grade parking structure...
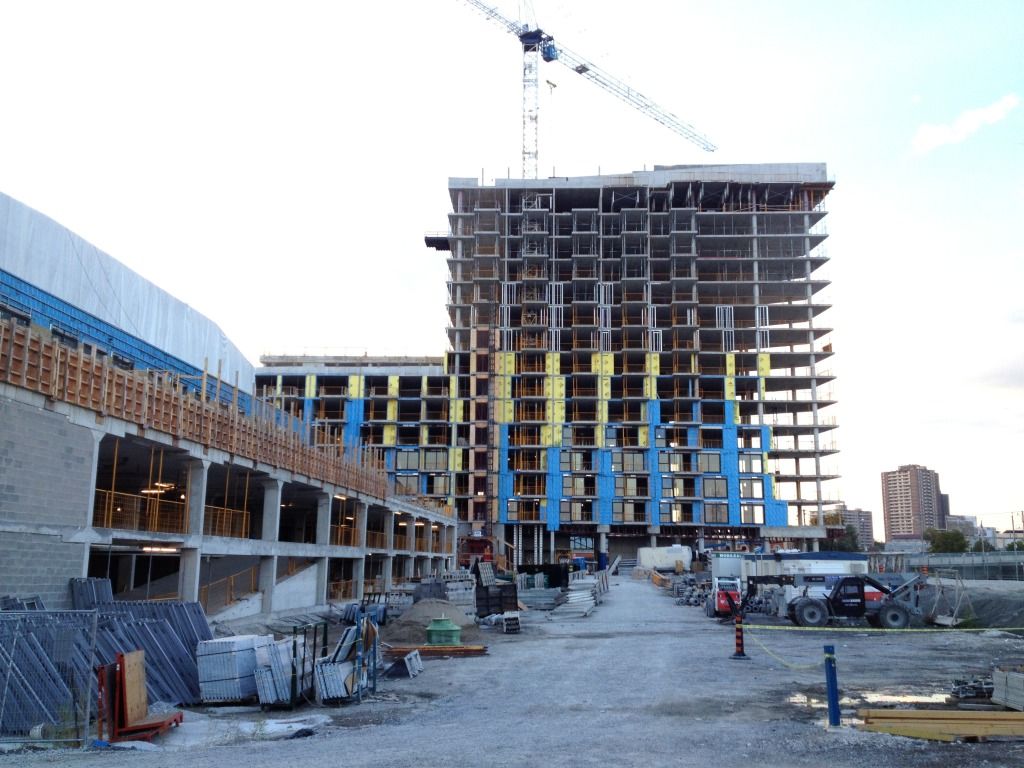
The "lightbox"...
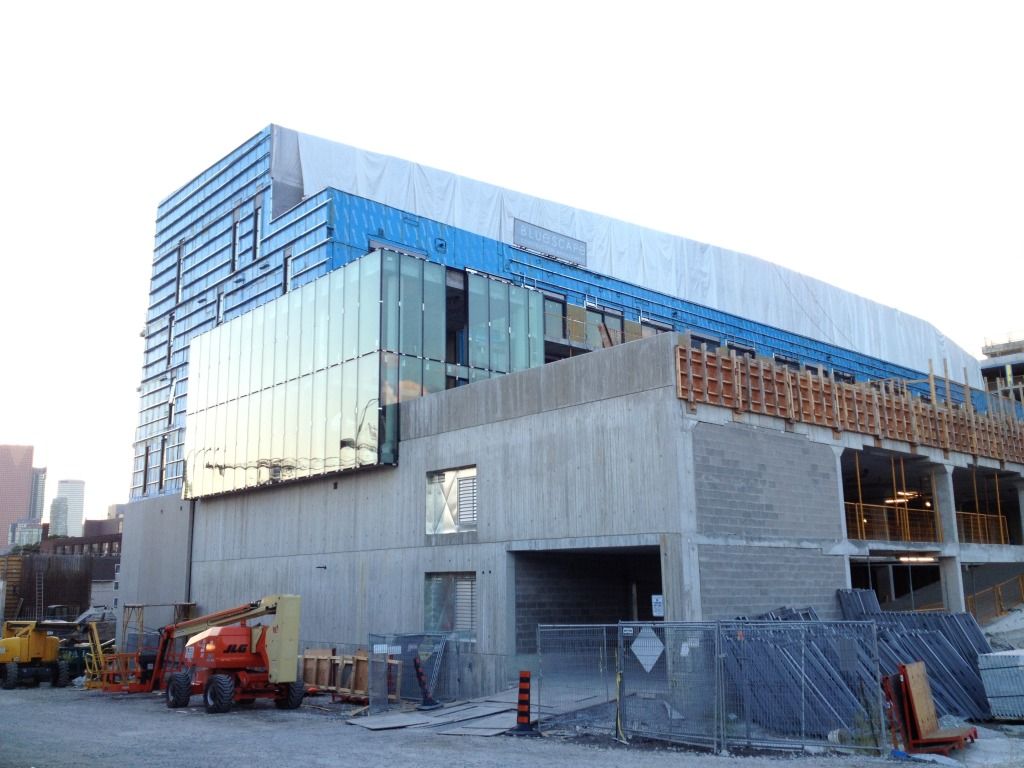
The "lightbox" again with newly installed glass...

Some cladding installed on the right (with protective paper still covering the black aluminum panels)...
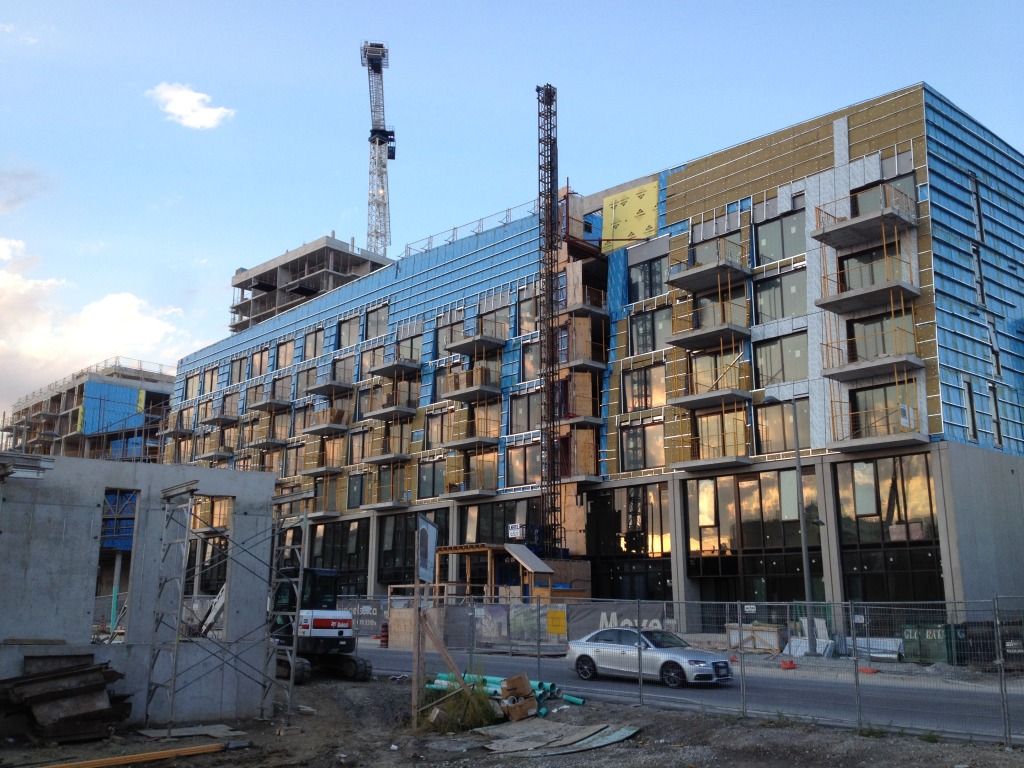
Again...
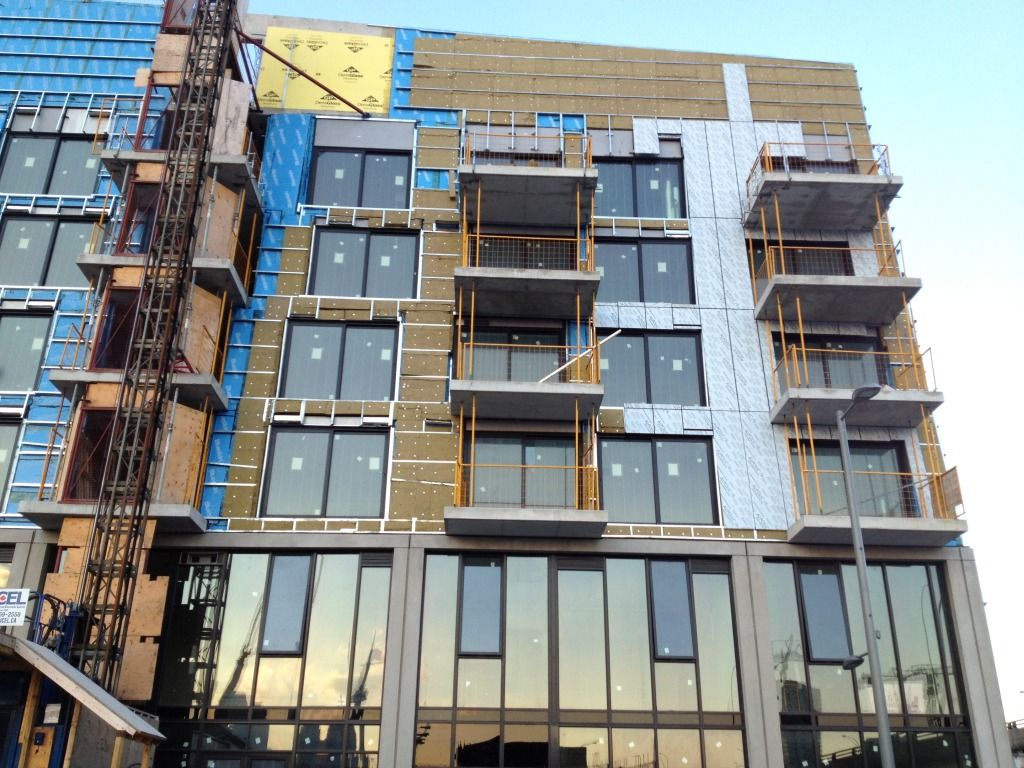
The TCHC Senior's building to the west of River City...
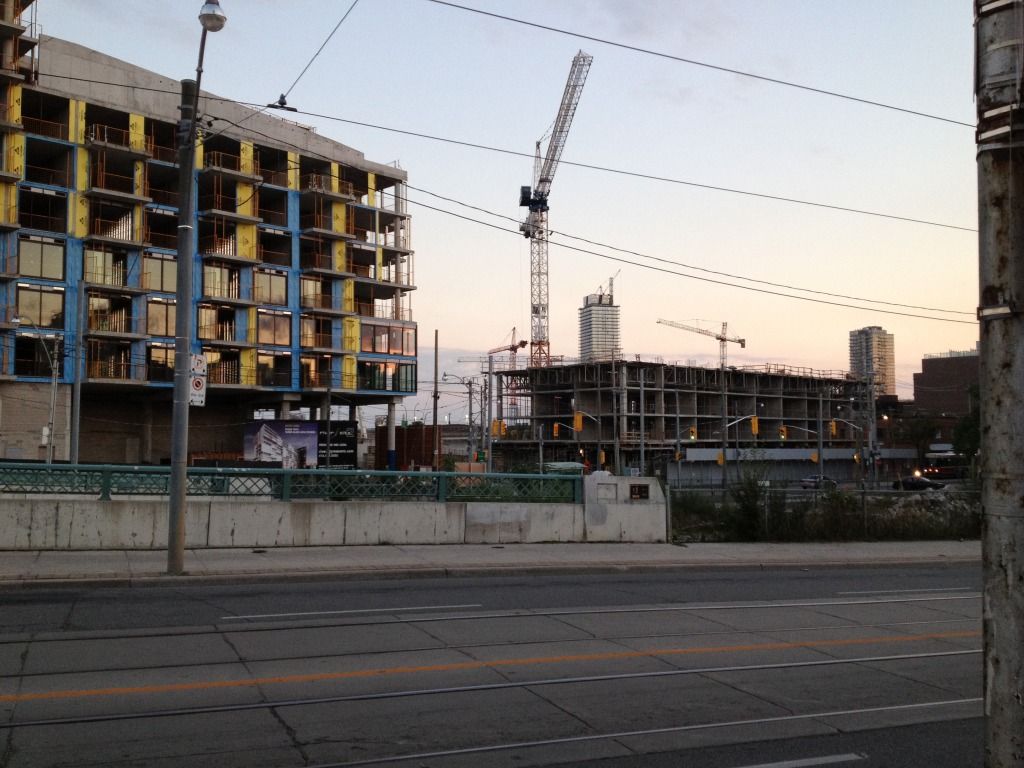
Lots of glass being installed...
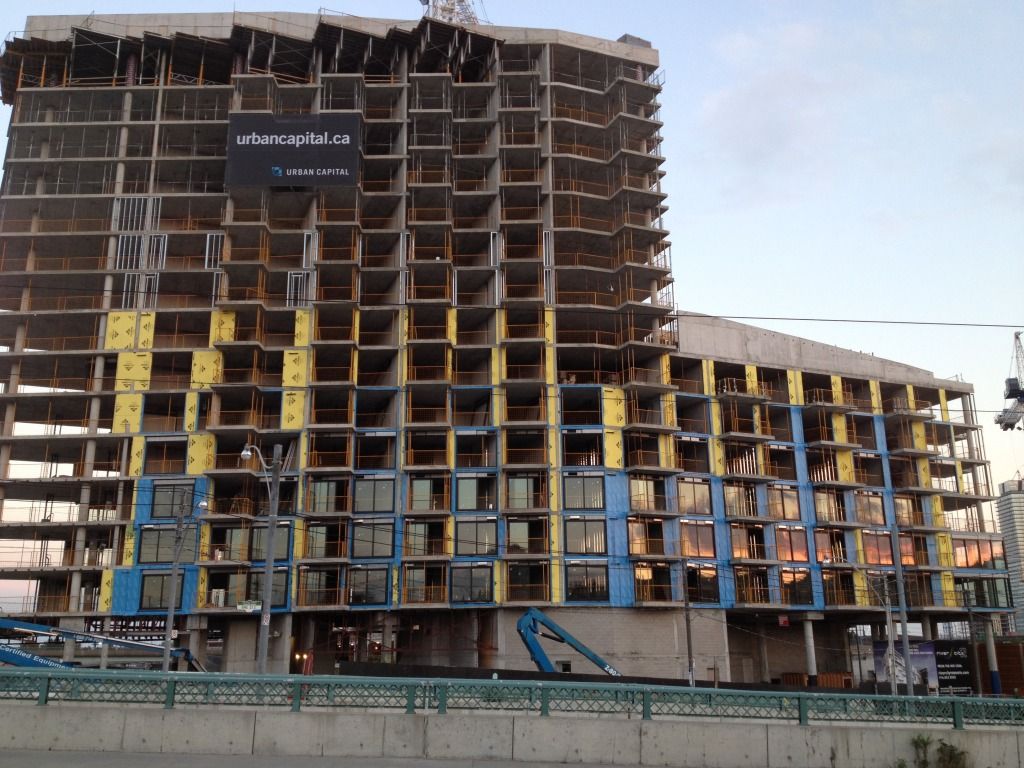
Finishing up the rooftop and mechanical penthouse construction...and almost ready to move the crane back down to ground level to start Phase 2 this month...
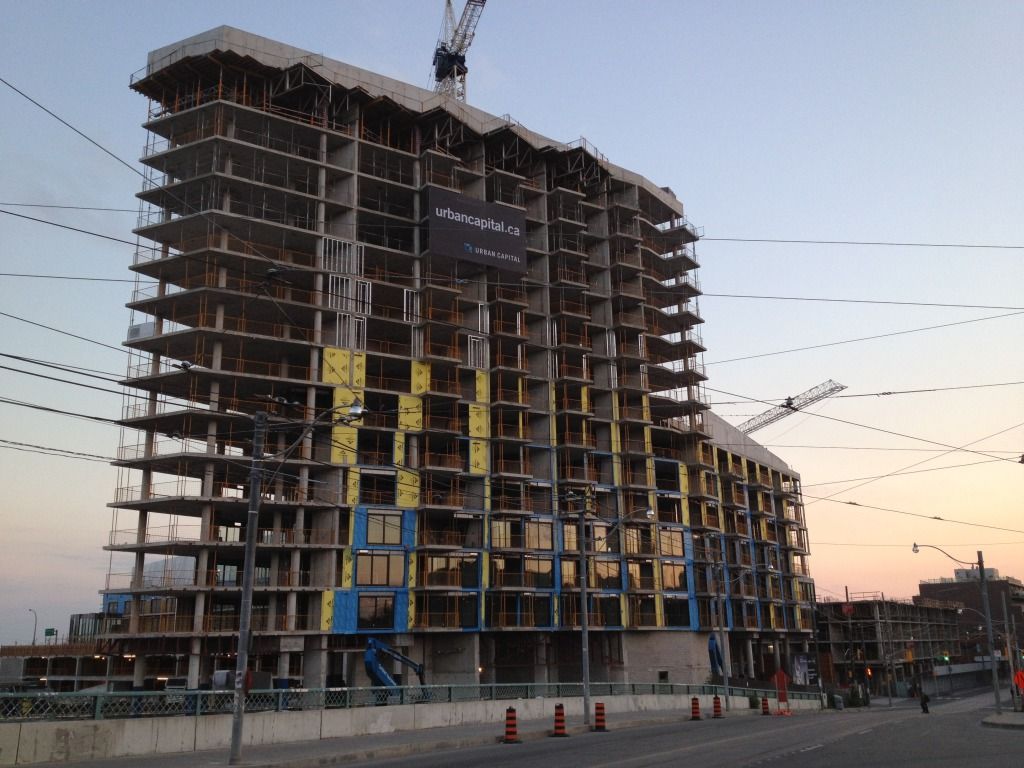
This will look a lot different a year from now...
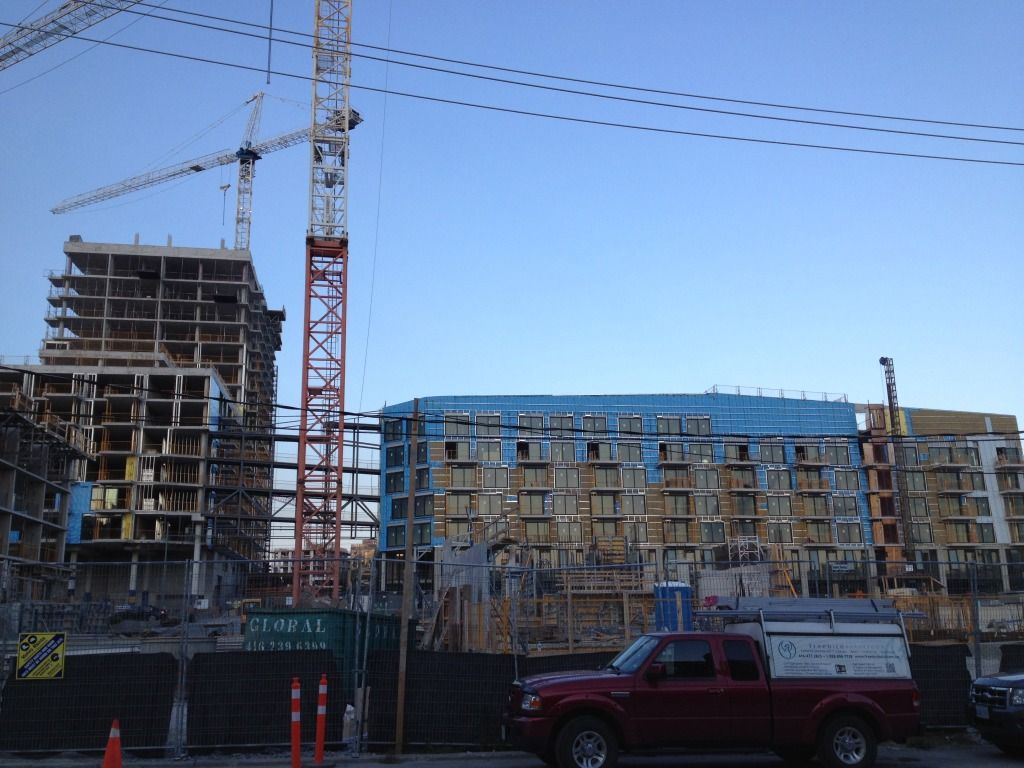

A little closer...

And even higher up from the CN Tower Skypod...

And back down at ground level...

Sunset over the building...

Pool and other outdoor amenities being built over the 2 storey above-grade parking structure...

The "lightbox"...

The "lightbox" again with newly installed glass...

Some cladding installed on the right (with protective paper still covering the black aluminum panels)...

Again...

The TCHC Senior's building to the west of River City...

Lots of glass being installed...

Finishing up the rooftop and mechanical penthouse construction...and almost ready to move the crane back down to ground level to start Phase 2 this month...

This will look a lot different a year from now...

Last edited:
androiduk
Senior Member
rdaner
Senior Member
Photos taken 19 September 2012












Last edited by a moderator:


