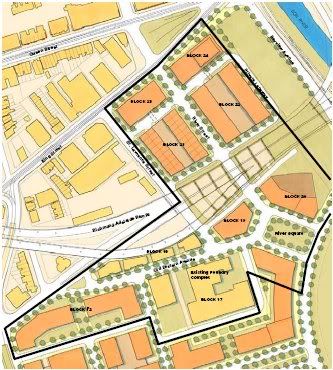299 bloor call control.
Senior Member
they likely will, considering the detailed urban design guidelines and block plans that exist for the West Don Lands, although the form of the tower buildings will be more open to architectural play.
Urban Capital / Redquartz was selected to handle phase one of the West Don Lands development project with sales launch in January 2009 and occupancy 2011. The first phase is the River Square Neighbourhood bound by King, Bayview, Don River Park, and St. Lawrence Street.
Urban Capital hasn't created anything horrendous. I think The Sylvia is their worst project which isn't anything near a University Plaza style disaster. I'm surprised they won the bid though. I would have thought a bigger developer would have been selected.
Unforunately the RFQ submissions aren't online. The Urban Capital / Redquartz team is using Saucier + Perrotte Architects, ZAS Architects, StossLU Landscape Architects, and Enermodal Engineering LEED Consultants.
I think there is a lot of potential in the waterfront plan, but I wish they would have had the foresight to use the CN Tower as the catalyst for development and planning 30 years ago. The opportunity to create a premiere tourism experience that incorporated the waterfront and tower is forever lost. The tower now is just that. It's not like the Eiffel tower with any sort of beautiful lead up to it, or anything worth seeing/doing around it.
If it's such a jewel, why do we need taxpayer's money to build it?


