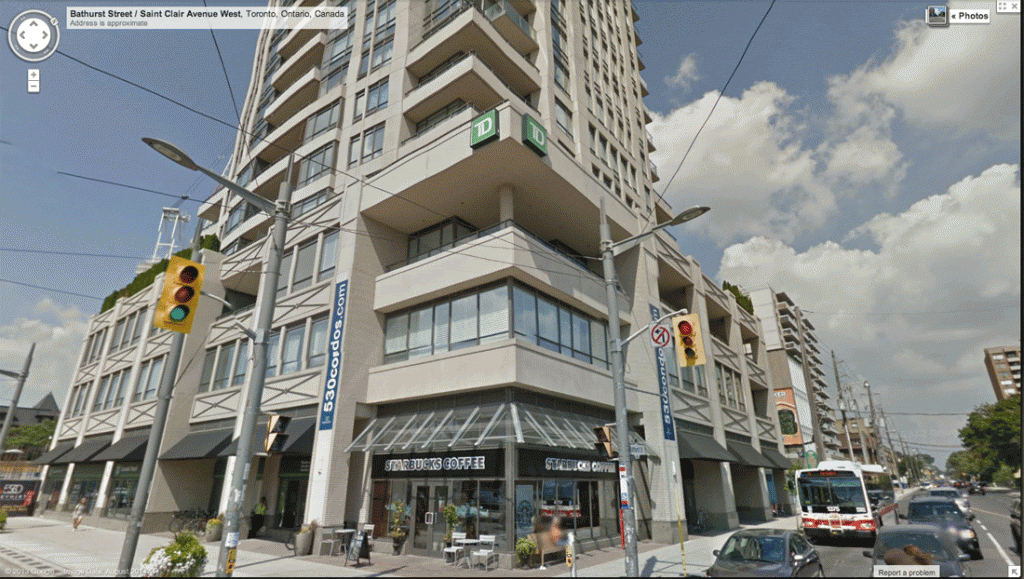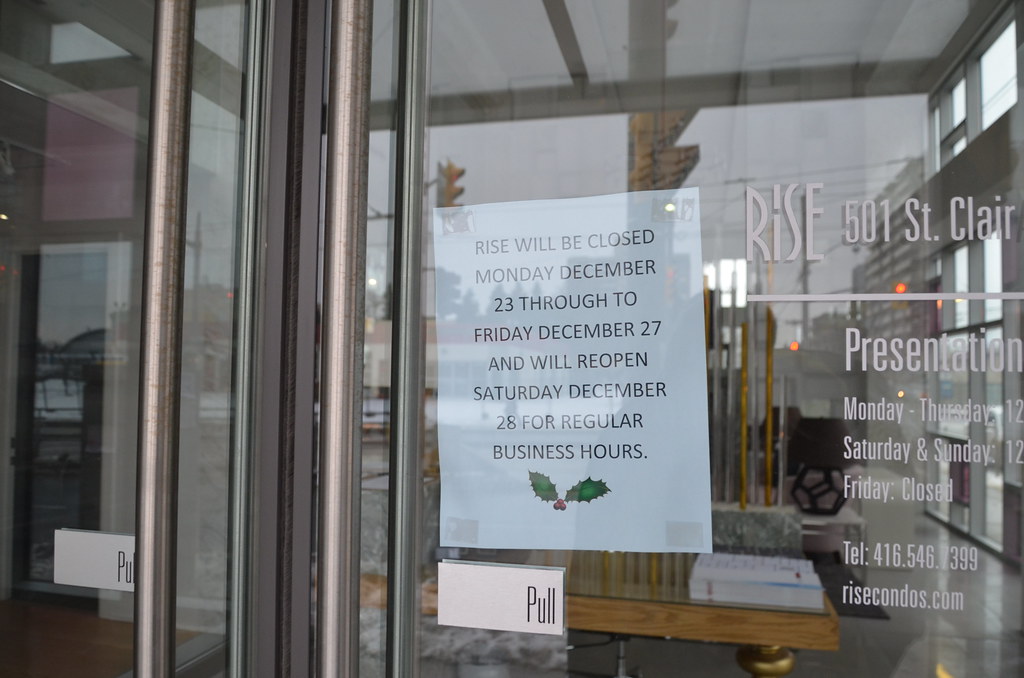sixrings
Senior Member
Going from 12 on Eglinton to 25 on St. Clair seems pretty reaosnable to me. That stretch of Eglinton is very low rise and narrow, while St. Clair is more open, a bit denser, has higher buildings and of course is closer to downtown. Even the current development occurring at St Clair and Bathurst I think is a bit on the high side...it runs the risk of creating an out-of-place wind-tunnel effect with a few big towers instantly dropping off to the very low single-family housing and other uses nearby. If the condo boom collapses you could end up with three towers on two corners, a 5 story medical building on another, and a gas station and school on the fourth. That's awkward. That being said, the main mitigating factor to that risk is that the intersection was so drab to begin with so it's not much of a loss if the rest of the avenue plan doesn't pan out.30 floors out at Caledonia and Eglinton or some of those other places would be a bit of an island, particularly with no subway nearby.
I wonder how different Bathurst would have been had the subway run up there instead of Spadina
Eglinton and caledonia would be serviced by a underground lrt and a possible go stations. I don't think that's the middle of nowhere. Plus eglinton will be different with a underground lrt. If anything eglinton should be the street being intensified. But hey that's just my opinion. I think bathurst and avenue will be safe since its ultra rich but everything else is bound for major construction no matter what the politicians say.




