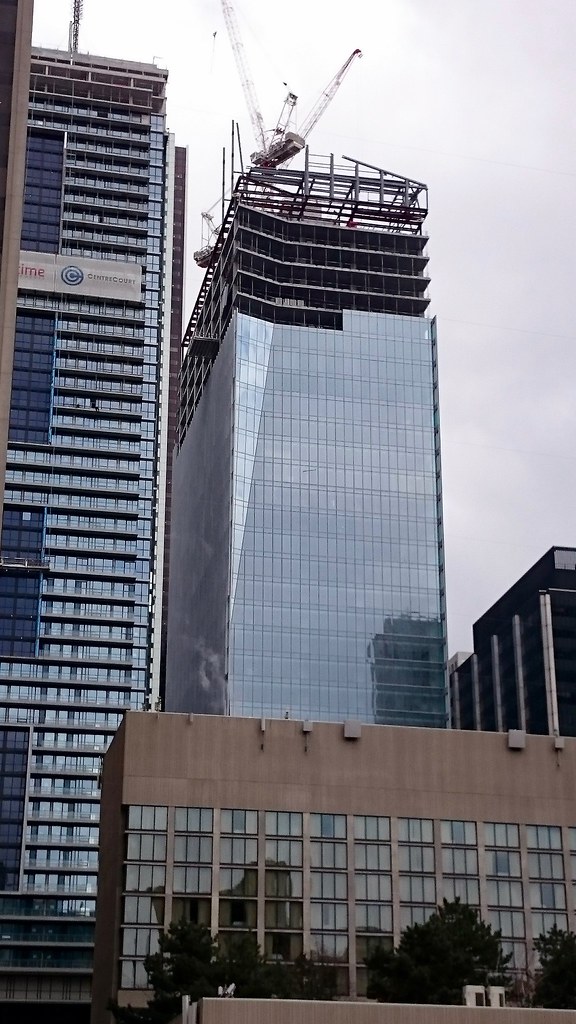builddown
New Member
The top is getting interesting!!

Super interesting. Am I right to assume that none of the space that will be enclosed by the steel frame will be occupied? i.e. Is that mostly mechanical and such that's up there above the concrete portions of the building?