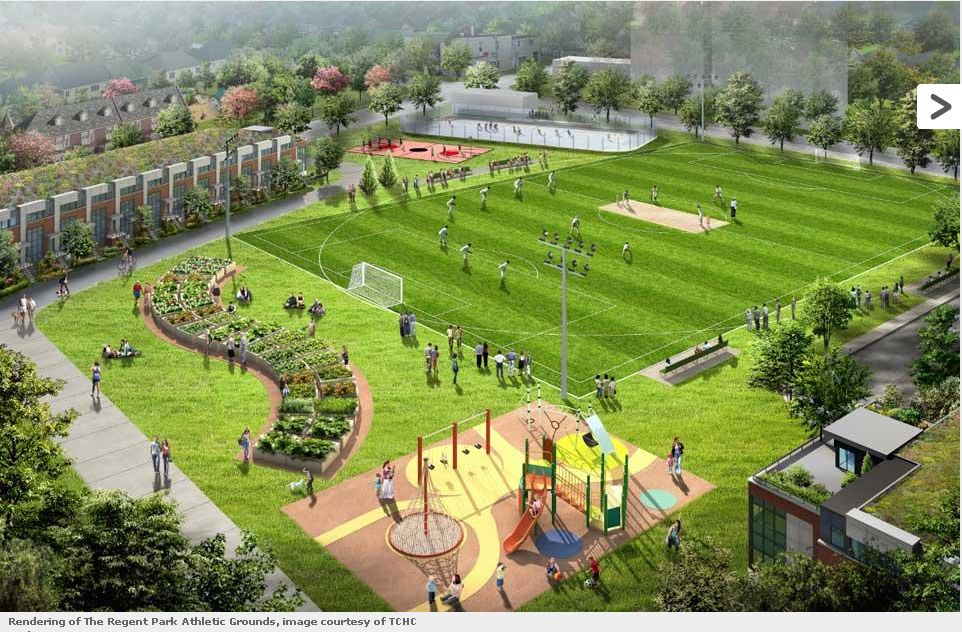ChesterCopperpot
Senior Member
Noticed a sign in the window of the building at 230 Sackville last night that there would be a 2-level community health centre in the building on the first two floors.




It's a Wallman. Title update?
The thread is a bit of a catch-all for Regent Park phase II projects and aspects. We have no renderings of this TCHC building (despite requesting them), and therefore no dataBase page, and it's a bit late to separate the posts into different threads, so I'm not sure there's very much I can do with the thread title to be helpful. Sorry!
42












There will be a cricket field as part of the open space in Phase 3 - there is just open space planned for this park

Phase 3 park
