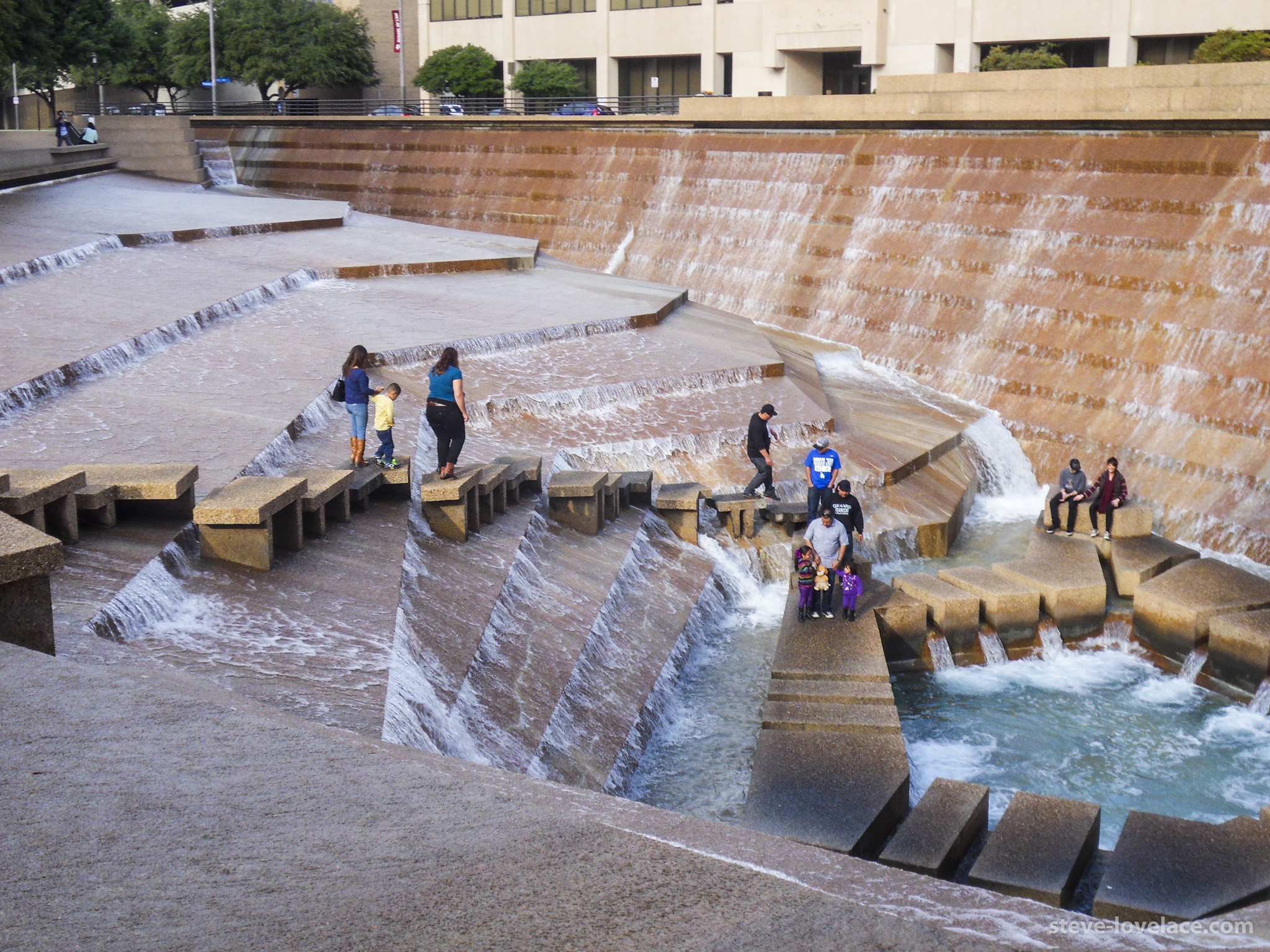From WT:
Waterfront Toronto & City of Toronto Launch Innovative Design Competition For York Street & Rees Street Parks
Feb 28, 2018 | Precincts: central waterfront |
Topics: design excellence |
landscape architecture |
parks and public spaces |
urban design |
Waterfront Toronto, in partnership with the City of Toronto Parks, Forestry and Recreation, is calling on international design professionals to develop a bold vision for two new waterfront parks. Launched in partnership today, this request for qualifications invites talented and experienced design teams to pre-qualify for a competition that will seek design proposals for Toronto’s
York Street Park and Rees Street Park, integrating them into a growing collection of vibrant public spaces along Toronto’s waterfront.
Located at the southern foot of York Street and Rees Street respectively, the design for these two parks will respond to the pressing issues of a growing city, and a busy waterfront district that attracts millions of visitors annually and is rapidly becoming an extension of the city's Central Business District. These will be parks that will serve the diverse needs of local residents, office workers and visitors, and aim to set new standards for inclusive design, sustainability, and climate resilience.
“York Street and Rees Street parks are located in one of the most heavily used areas of the waterfront – one that has been undergoing a remarkable transformation over the last decade,” says Christopher Glaisek, Senior Vice President of Planning and Design, Waterfront Toronto. “This design competition will play a key role in filling in the gaps that exist within the waterfront system of public spaces, as well as respond to a variety of needs in this unique area of the city.”
Waterfront Toronto and the City of Toronto Parks, Forestry and Recreation have established a number of high-level aspirations that will help guide the design of these two parks, including:
- Offer compelling new park experiences and support a range of social activities for a diverse group of people and community groups
- Provide opportunities to incorporate innovative public art and art programs
- Act as key gateways and arrival points to the waterfront by welcoming visitors and creating memorable experiences
- Strive to uphold a high standard of design excellence and quality of place that has been achieved across the waterfront
The design competition will follow a two-stage process which begins with this Request for Qualifications (RFQ). The pre-qualification stage invites international design professionals or collaborative teams to submit statements of qualification to produce innovative designs for the two parks. Waterfront Toronto and the City of Toronto will then pre-qualify and shortlist one group of four to five teams for each of the two parks.
The shortlisted teams will be invited to participate in the Request for Proposals (RFP) stage and compete in a six-week design competition that kicks off with an orientation session and tour of both sites.
As part of the competition, the final design proposals will be shared online over a two-week period and in a public exhibition space for one of the two-weeks to allow for public comment and feedback. This feedback will inform the decision-making of the selection committee, who will recommend a preferred design for each park.
Communication and engagement with the public will be an important element in the design of both parks. Since 2016, the City of Toronto has hosted two public meetings to gather feedback on the Rees Street Park site. Moving forward, there will be a variety of opportunities for the public to get involved including public meetings, workshops, and the formation of a stakeholder advisory committee.
A copy of the Request for Qualifications including the project description and submission requirements is available for download on Waterfront Toronto’s procurement site:
http://waterfrontoronto.ca/nbe/port...terfronthome/procurement/currentopportunities
Public Art Integration
In parallel to this competition, Waterfront Toronto will be running a separate pre-qualification process that invites artists to join the winning design teams and collaboratively develop a public art component in the park design. More information on this process will be provided in the competition brief.
About Waterfront Toronto
Waterfront Toronto was established by the Government of Canada, the Province of Ontario and the City of Toronto in 2001 to oversee and lead the renewal of the city’s waterfront. Our mandate is to deliver a revitalized waterfront that brings together the most innovative approaches to sustainable urban development, excellence in urban design, real estate development, and leading technology infrastructure.
Working with the community, and with public and private-sector partners, Waterfront Toronto creates complete neighborhoods anchored by parks and public spaces, and diverse, sustainable, mixed-use communities that offer a high quality of life for residents, employees, and visitors alike. We are transforming the waterfront for the use and enjoyment of the people of Toronto, Ontario and Canada, to foster economic growth and to redefine how the city, province and country are perceived by the world.
To download a PDF copy of the news release, please click
here.
media contacts
Meghan Hogan
Communications and Public Engagement Specialist
Waterfront Toronto
E-mail:
mhogan@waterfrontoronto.ca
Telephone: (416) 214-0182
http://www.waterfrontoronto.ca/nbe/...etition+for+york+street+and+rees+street+parks
AoD



