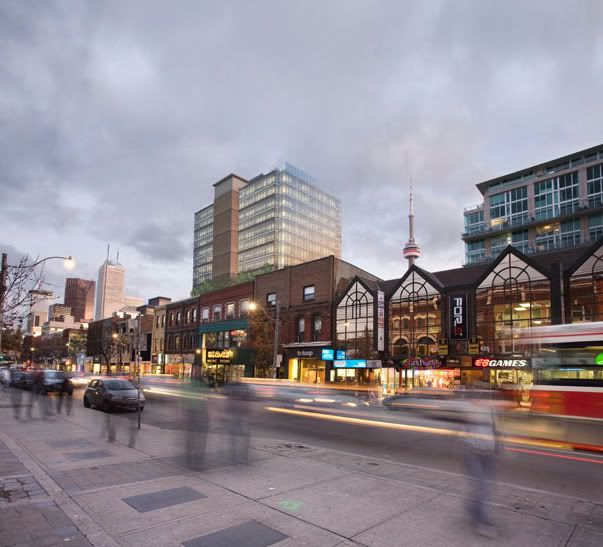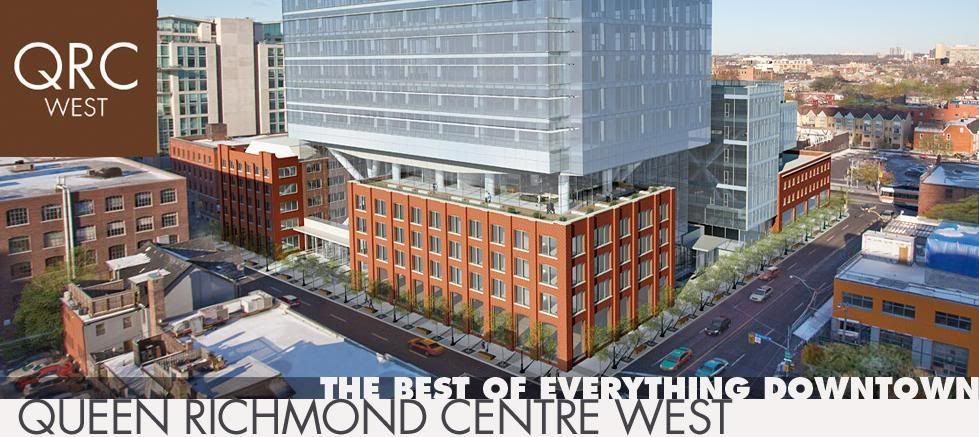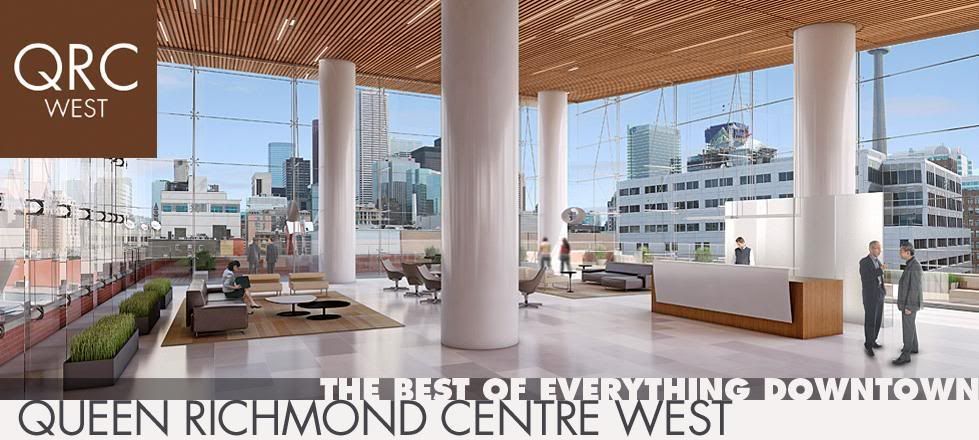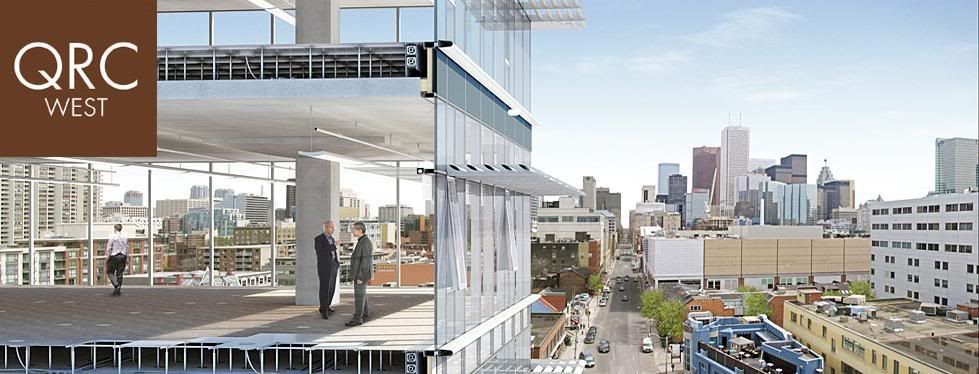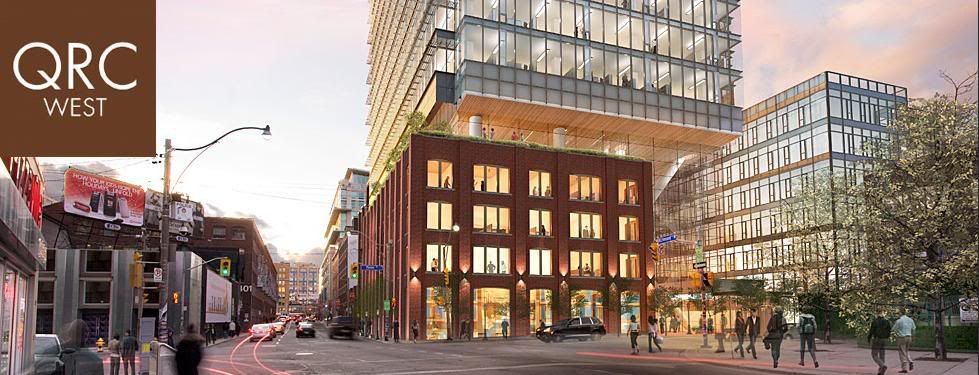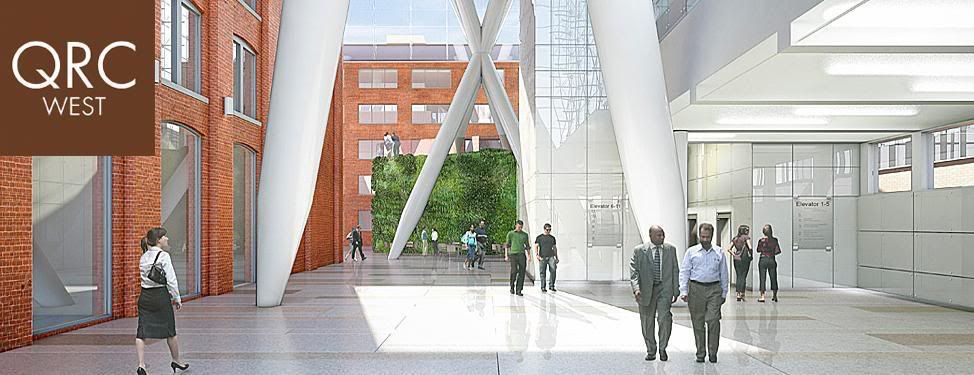http://www.thestar.com/entertainment/article/770944--saving-toronto-heritage-ensures-city-s-future
Saving Toronto heritage ensures city’s future
The Toronto Star, Sat Feb 27, 2010
By Christopher Hume
Urban Issues, Architecture
When a city has to decide what it wants — past or future — the answer is obvious: both.
For decades, it has been simpler just to tear down anything that stood in the way. Starting in the 1950s, modernism’s glory years, we demolished our history with gleeful abandon. Architectural heritage, no matter how significant, paled in comparison to the brilliance that lay ahead.
Things didn’t turn out quite as expected, and while the rush to the future slows, the value of the past becomes ever harder to ignore. And we’re not just talking about aesthetics, though God knows, the 19th century was eons ahead of the 21st in its understanding of urban architecture. It turns out that even the lowliest industrial structures — warehouses, factories, bakeries — are paragons of flexibility. Used and reused, they have enabled the revitalization of much of downtown Toronto, especially the Entertainment District.
Think of the area along Peter St. between Queen and Richmond Sts. Like much of the city’s lower west end, this is a neighbourhood that once was grimy and industrial. Nowadays, it is anything but; many of those magnificent brick buildings where workers once toiled are now remade as offices, lofts, shops, restaurants and bars — but much remains to be done to realize their full potential.
“These old structures are excellent,†says Toronto architect Dermot Sweeny, “but all the other systems are junk.†That includes air-conditioning, heating, wiring, the sort of internal infrastructure we generally take for granted. At the same time, the quality of 19th- and early 20th-century architecture and construction are superior in every other way to contemporary stuff.
Although there’s endless demand for corporate office space in the core, many businesses want something other than standard-issue highrise quarters. After all, not every outfit is a bank, a financial institution or an insurance company. Other more “creative†companies actually prefer the character of older spaces with their masonry walls, wooden beams, high ceilings and wide plank floors. These structures have the handmade look of an earlier era, something that stands in stark contrast to the out-of-the-catalogue design of more recently constructed buildings.
“The demand for this sort of office space is unlimited,†insists Michael Emory, president and CEO of Allied Properties, a Toronto-based real-estate firm that renovates and rents former industrial structures. “These old buildings present an extraordinarily compelling case for our clients.â€
Emory’s current focus is a trio of early 20th-century heaps on the northwest corner of Richmond and Peter, one of which once served as a Weston bakery. Though the three buildings sit beside each another, there’s plenty of space around them, space that could be reorganized to add density to the area.
“Everything between the buildings sits empty,†says Sweeney, whose firm, Sweeny Sterling Finlayson & Co., includes Allied as a client. “The old factory district does not have the density to sustain a good mix of uses.â€
His answer is to fill in these in-between spaces and put an addition on top of the largest of the structures — the bakery — thus preserving the original buildings intact and helping to create the kind of critical mass of jobs and people needed to keep the city healthy. Sweeny envisions an 11-storey vertical glass extension perched above the red-brick box at 134 Peter St. The addition reaches west of its host building to become the top of an atrium carved out of what’s now empty space.
“The new building starts 75 feet up in the air,†Sweeny explains, “well above the two existing buildings below. We’ve discovered that one of the issues is the need to make better use of these great old buildings and the land around them. In this project, there’s about half an acre of empty land currently used for parking. The question for us is how to charge residual space with new life. The void between buildings is often as important as buildings themselves.â€
Sweeny refers to the “Two Kings,†an innovative program initiated by the old City of Toronto that eliminated traditional land-use rules at King and Parliament and King and Bathurst. Both locations experienced a boom that led to the renovation of up to four million square feet of old industrial space.
“The net result,†says Sweeny, “was affordable and interesting space for companies looking for an alternative to the standard office building — and at a reasonable cost. The strategy worked well; the buildings are full.â€
He also points out that these interventions can be designed to maximize the green potential of the complex-to-be. That will mean energy reductions of 50 to 60 per cent.
And as Emory notes, “I don’t think you can build new office space today without LEED (Leadership in Energy and Environmental Design) certification. You’d be a fool to try. It’s a new best practice you can’t ignore.â€
Of course, this project will win points simply by incorporating existing structures; the energy embedded in these old buildings and others is enough to propel Toronto well into the future — and keep the city connected to its past. That’s the civic version of having your cake and eating it, too.
