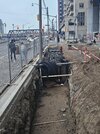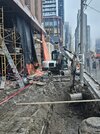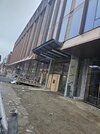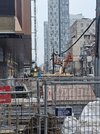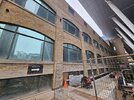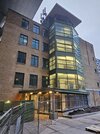You are using an out of date browser. It may not display this or other websites correctly.
You should upgrade or use an alternative browser.
You should upgrade or use an alternative browser.
Toronto Portland Commons | 71.7m | 15s | Carttera | Sweeny &Co
- Thread starter AHK
- Start date
rdaner
Senior Member
^Great shots! The first thing that I noticed, though, was the Teronni truck! Lol
AHK
Senior Member
Saturday - March 2. Just one overview photo from this morning. Also, a quick note regarding the Terroni truck - not entirely out of place here, after all the Terroni corporate offices are, and have been for a long while, in the legacy Portland Commons building at 510 Front Street (the yellowish brick building, now basically hidden along the east side of the new building)^Great shots! The first thing that I noticed, though, was the Teronni truck! Lol
AHK
Senior Member
A few more from Saturday, March 2. First, several photos of the work being done around the ground level perimeter of the new building, and then secondly, a couple of photos of the now largely hidden legacy 510 Front Street West building.
Along Front Street:




Along Portland Street:


The legacy 510 Front Street West building:


Along Front Street:
Along Portland Street:
The legacy 510 Front Street West building:
AHK
Senior Member
A few more from Saturday, March 2. First, several photos of the work being done around the ground level perimeter of the new building, and then secondly, a couple of photos of the now largely hidden legacy 510 Front Street West building.
Along Front Street:



Along Portland Street:


The legacy 510 Front Street West building:


Along Front Street:
Along Portland Street:
The legacy 510 Front Street West building:
Attachments
dgto
New Member
Views from different vantage points… the warm metal looks good, but the glass portion is very grim (even more grim in person than in the photos) - the glass looks awful compared to the glass used in the Well next door. The overall effect is quite suburban office park like. I’m a big YIMBY but Toronto developers + architects really need to do better.




Red Mars
Senior Member
Mar 4, 2024




smably
Senior Member
The whole is, IMO, a bit less than the sum of its parts here. The orange fins look great, but they're islands in a sea of suburban office park.
AHK
Senior Member
March 7: The stacks of roof top tiles have been staged on the roof sections for a number of weeks - their installation has finally started. The crew shown in the detail picture can be seen in the larger photo, the top left (north) corner of the podium roof top. Gives an idea of the scale of the Portland Commons building.


ushahid
Senior Member
i love the minor purple hue in the glass.
Red Mars
Senior Member
Mar 7, 2024





Towered
Superstar
So how's that leasing coming along?
smably
Senior Member
Yesterday:

denfromoakvillemilton
Senior Member
Member Bio
- Joined
- Apr 30, 2008
- Messages
- 7,598
- Reaction score
- 1,663
- Location
- Downtown Toronto, Ontario
Just a great shot of the construction.Yesterday:
View attachment 547802
UtakataNoAnnex
Superstar
/crickets >.<So how's that leasing coming along?
