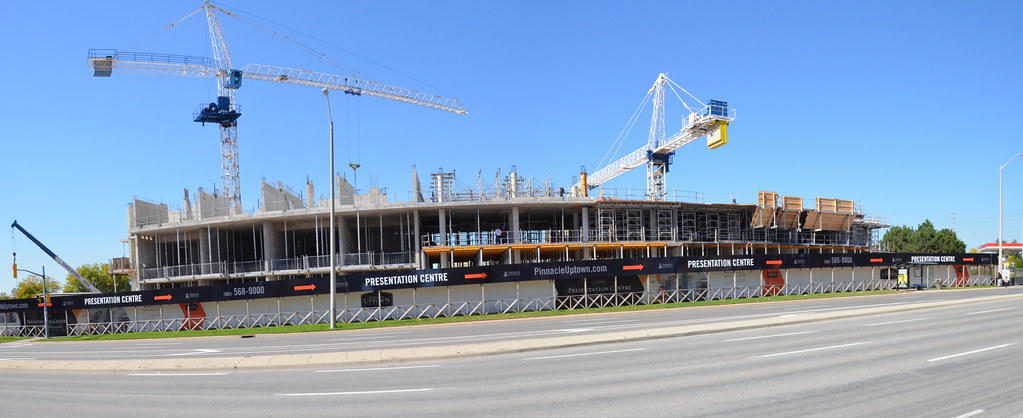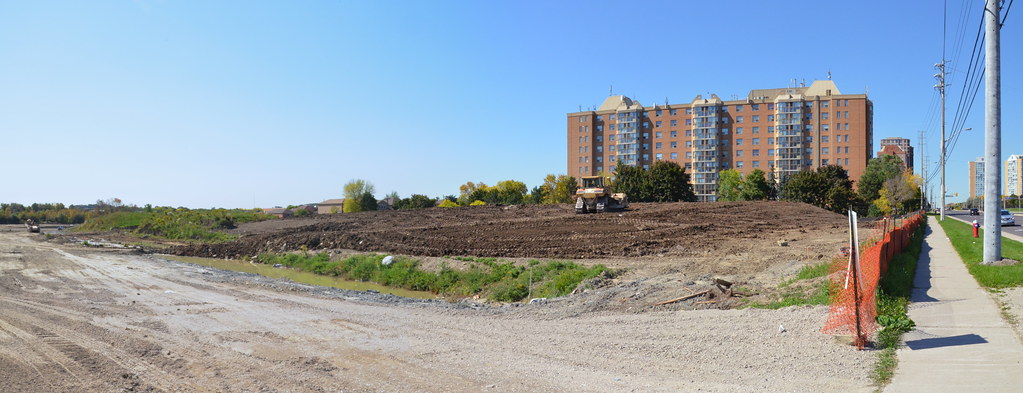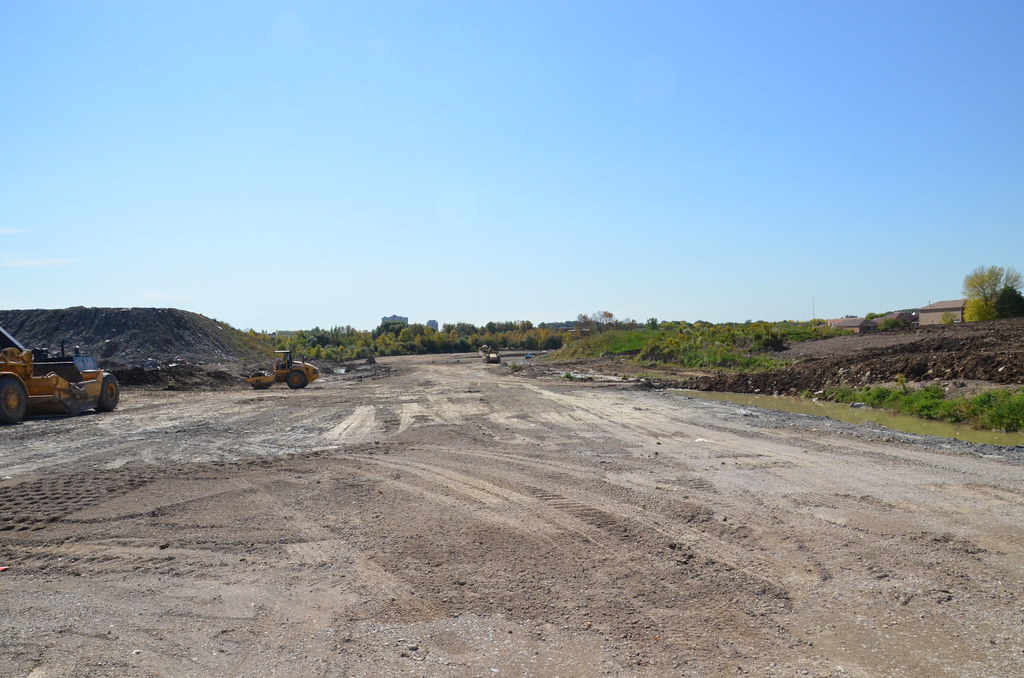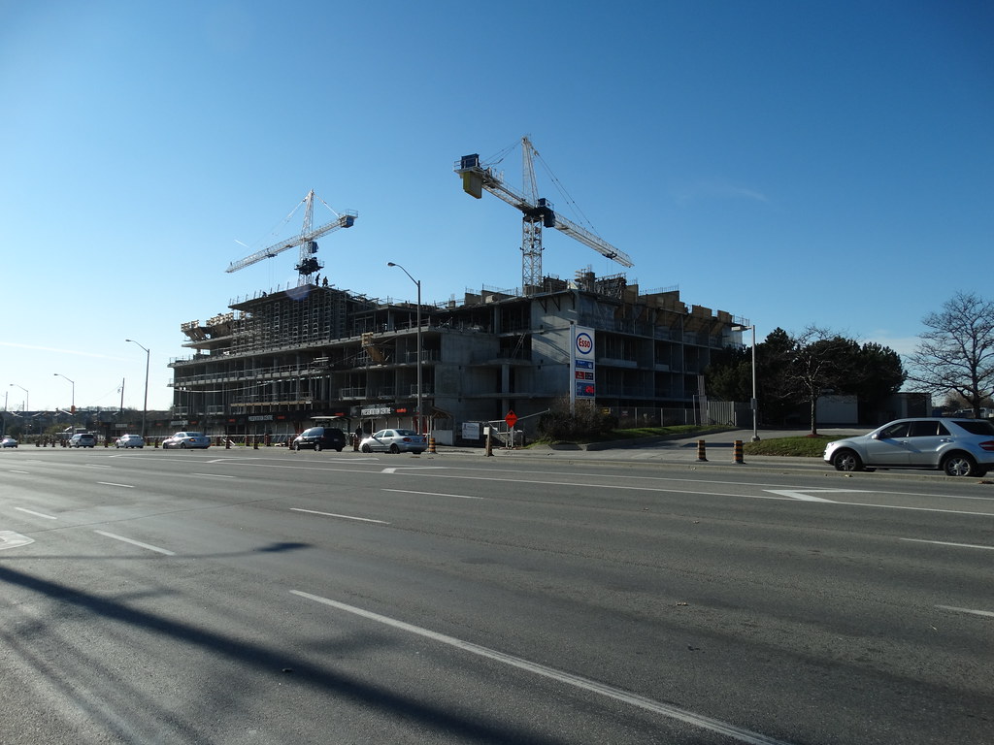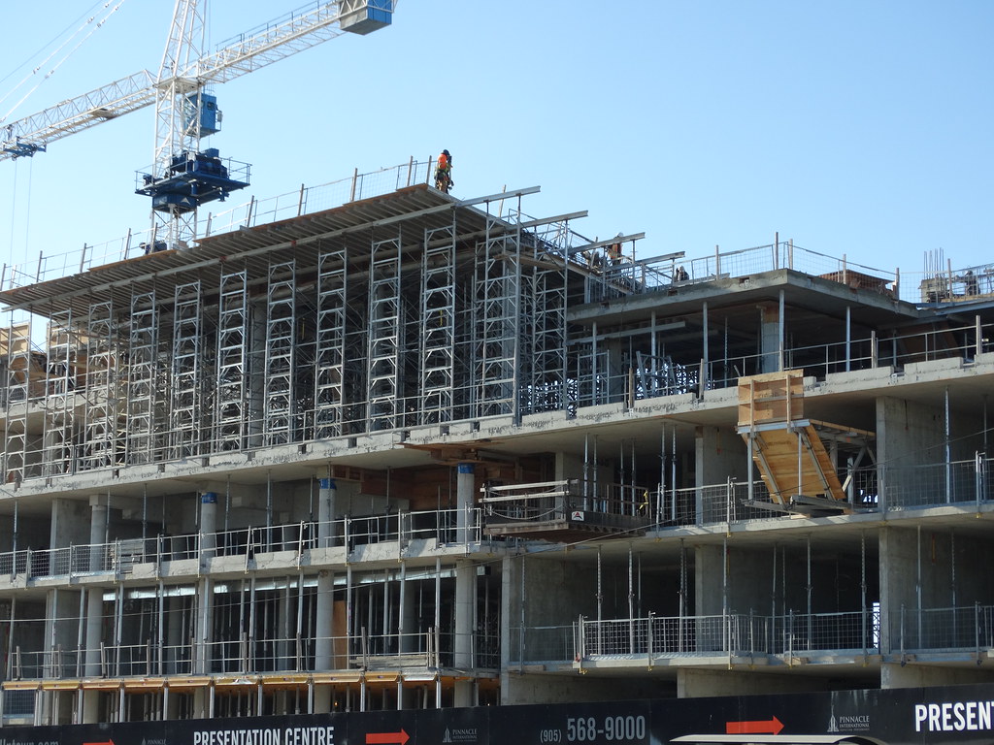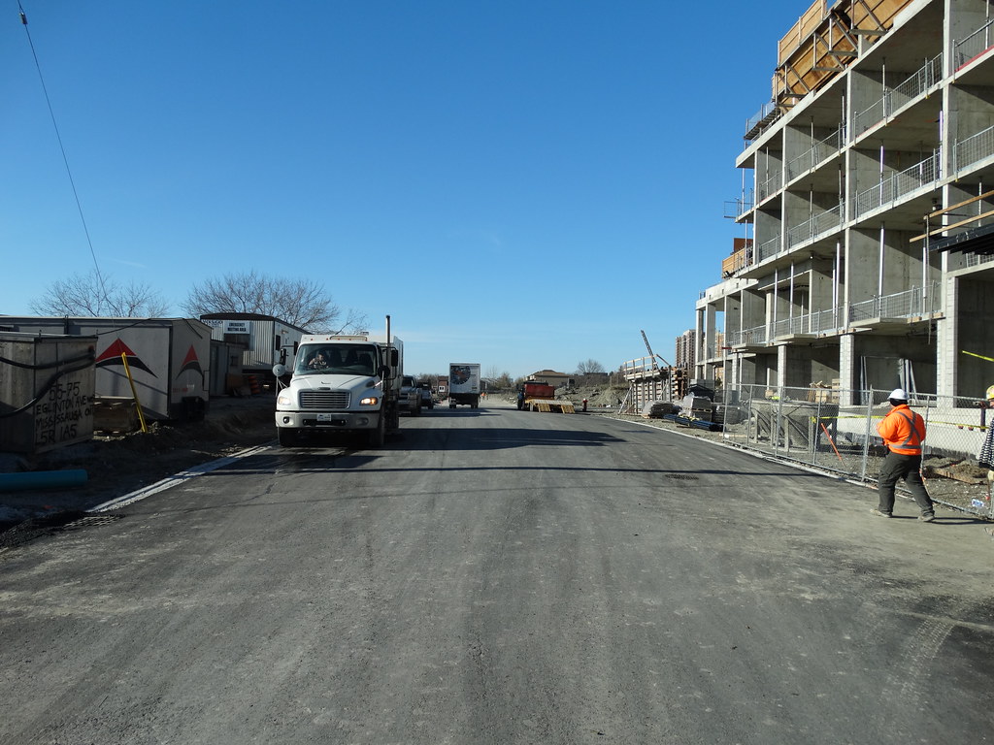Pinnacle
New Member
This week we decided to take a different view of the towers. Let us know what you think!


These are more standard views, one from right in front of the crane's and the other from across the street! Enjoy!




These are more standard views, one from right in front of the crane's and the other from across the street! Enjoy!



