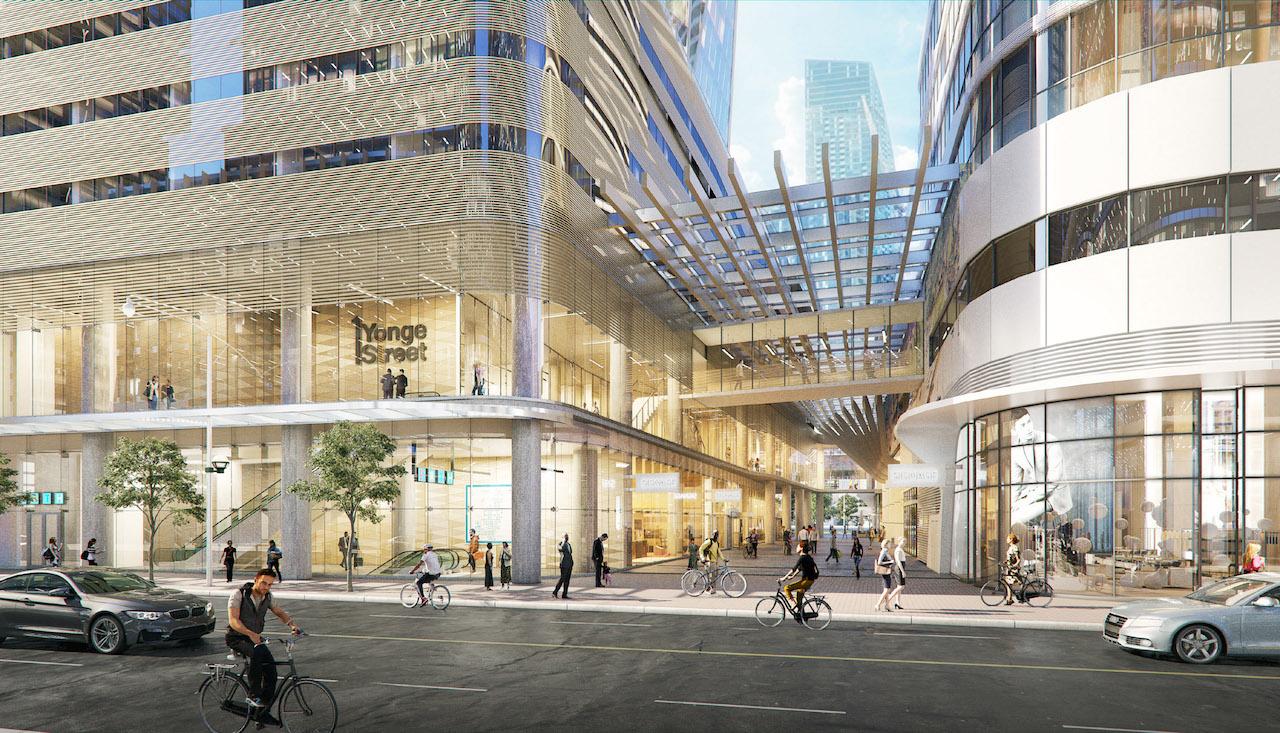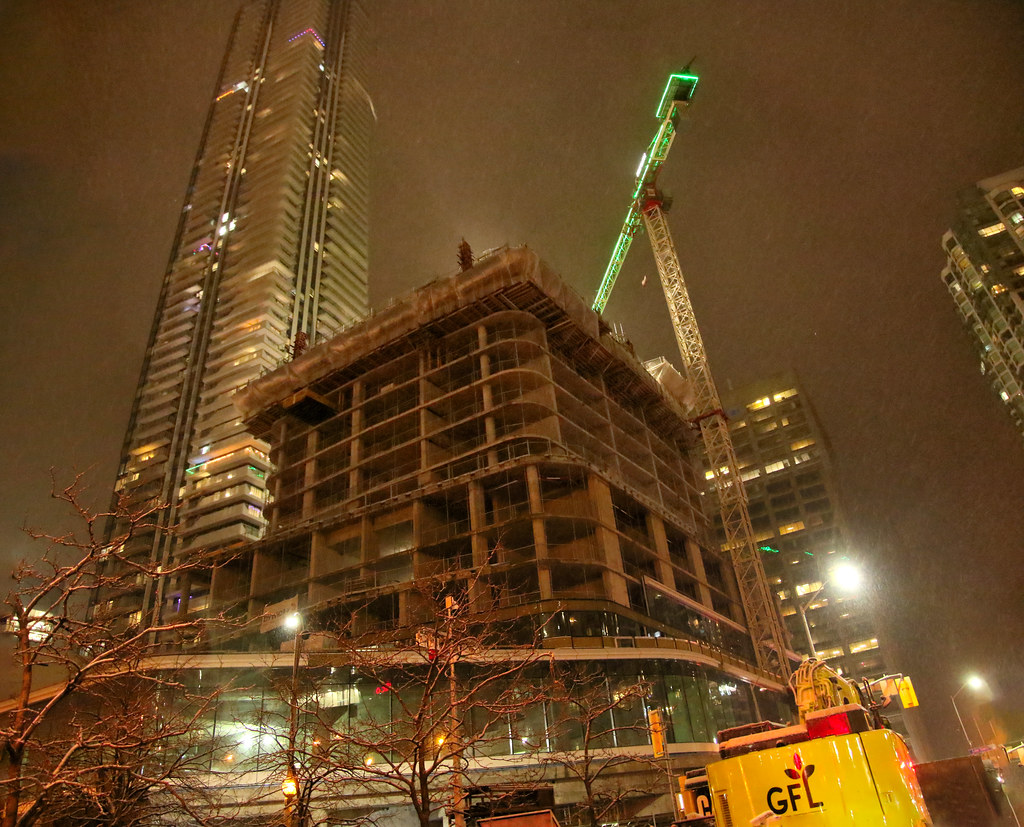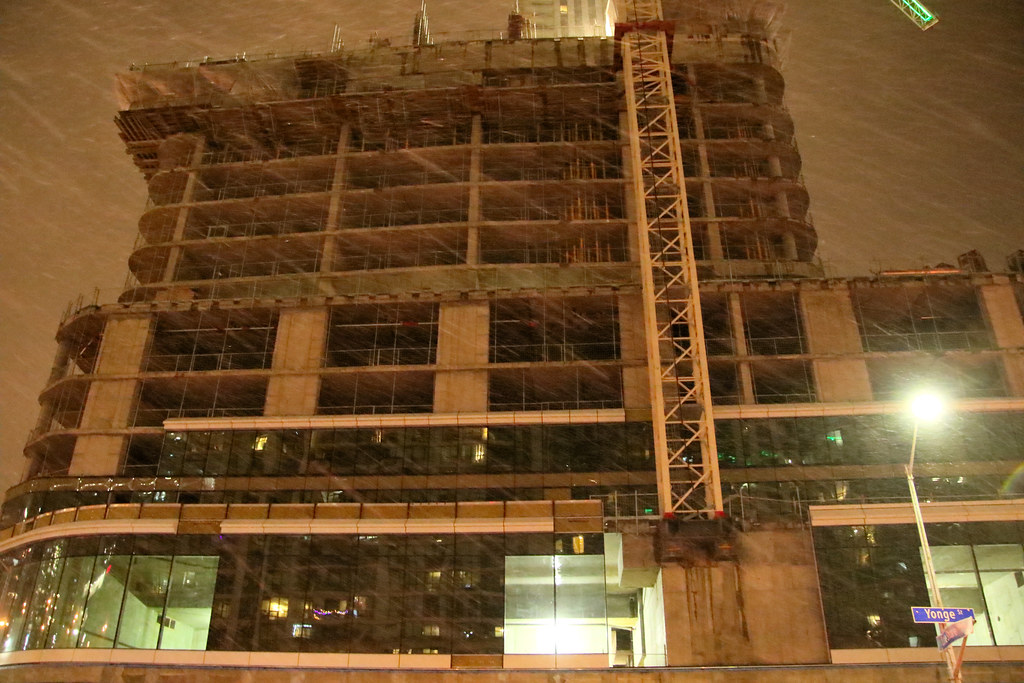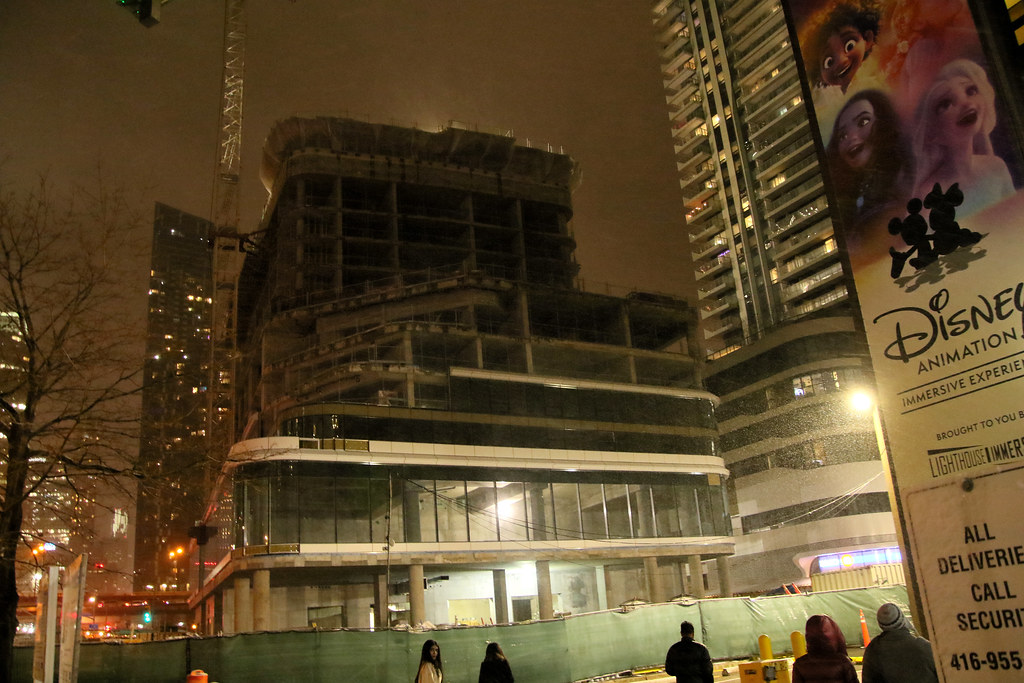mburrrrr
Senior Member
Level 13 is 3.4m vs the 3m for L14. I guess they needed 2 more inches on 14 while they measure 2.95m for the bulk of the residential floors.
3rd and 4th floor windows being installed around the back east side with more windows being delivered this morning.







