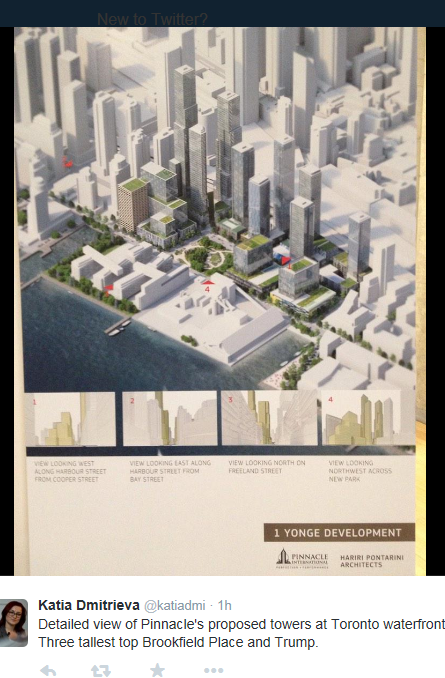Public Notice
Lower Yonge Precinct Plan
& Pinnacle Proposal for 1 and 7 Yonge St.
NOTICE OF PUBLIC MEETING #3 - June 23, 2015
Waterfront Toronto and the City of Toronto are developing a precinct plan for the Lower Yonge planning area. We invite you to attend a public meeting to provide feedback on the development of this precinct plan. We have held two public meetings to date, the most recent was held in October 2013. At this public meeting, we will be providing an update on the emerging and refined direction for the precinct, an overview of the built form approach and plans on how to ensure the precinct will evolve into a complete community. Additionally, Pinnacle International will present a revised development proposal for 1 and 7 Yonge Street.
Your participation and ideas are important and will help shape the future of the Lower Yonge Precinct.
Meeting Details
Date: Tuesday June 23, 2015
Time: Drop-in and View Displays 6:00 to 6:30p.m.,
Presentation and Facilitated Discussions 6:30 to 9:00p.m.
Location: Harbourfront Community Centre, 627 Queens Quay West (near Bathurst)
TTC: From Union Station, take the 509 Harbourfront streetcar
Parking: Paid parking available at Harbourfront Community Centre
The Precinct Plan will establish design and development objectives, local street and block patterns, park and open space locations and built form controls. The Plan will also identify other mechanisms needed to ensure revitalization, inclusivity and high quality development in the Lower Yonge Precinct, such as affordable housing, community services and facilities and compatibility with existing uses. This planning exercise is an integral part of other studies in the Lower Yonge area, including Environmental Assessments for various local and regional transportation initiatives.




