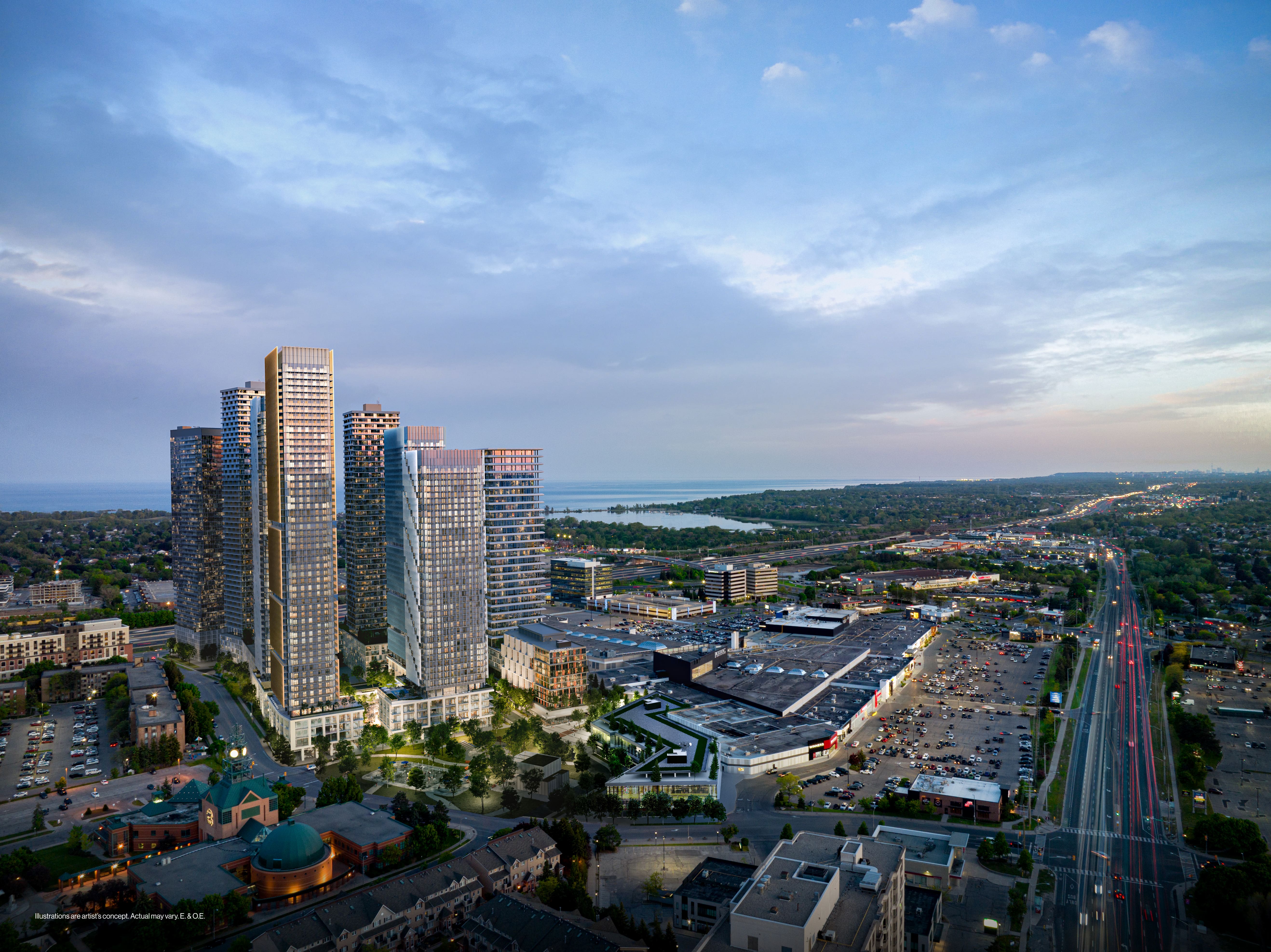Front Page story on the rebrand here to 'The Shops at Pickering City Centre"
Pickering Town Centre is preparing to rebrand as The Shops at Pickering City Centre, with a community event to be held Saturday, May 25th. Led by Salthill Capital, this initiative is a step towards amalgamating the shopping centre into the broader vision of the Pickering City Centre...

urbantoronto.ca
Branding and minor tweaks aside, the main investment in the mall seems to be a Food Court refresh slated for Fall '24.
****
Not mentioned, but they will likely need to contemplate a future without Hudson's Bay an anchor store, in the unlikely even the chain remains as a going concern and they maintain an outpost here, that store will need a comprehensive re-do.
On the common area, all I ask..........lose the carpet.........I don't get carpet in a mall common area........just saying. I look at that the same way any realtor looks at a home they're about to market that has carpet in the bathroom. Something are passe, others are 'What were you thinking?" Inaptly located carpet is most definitely the latter!

