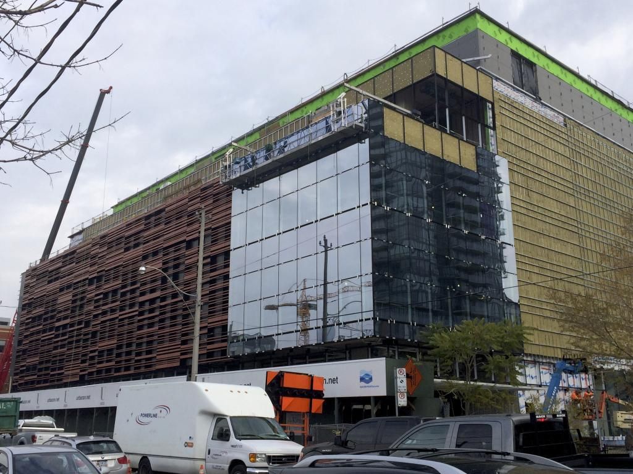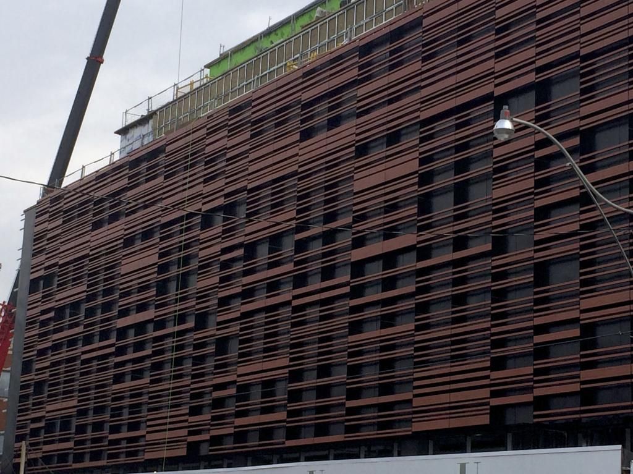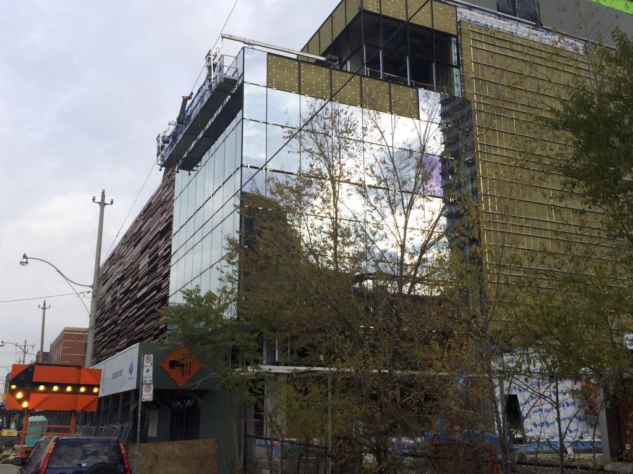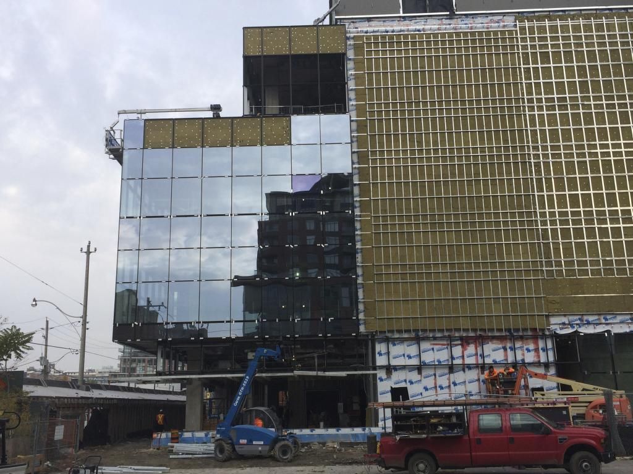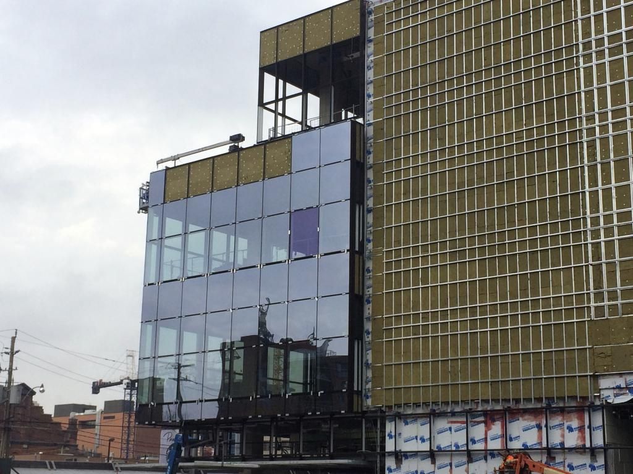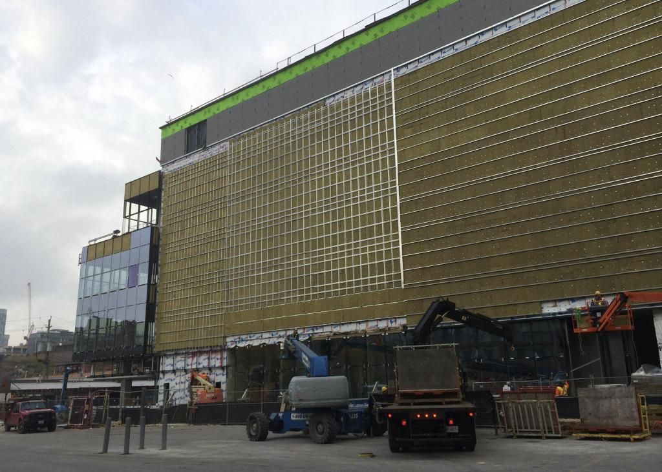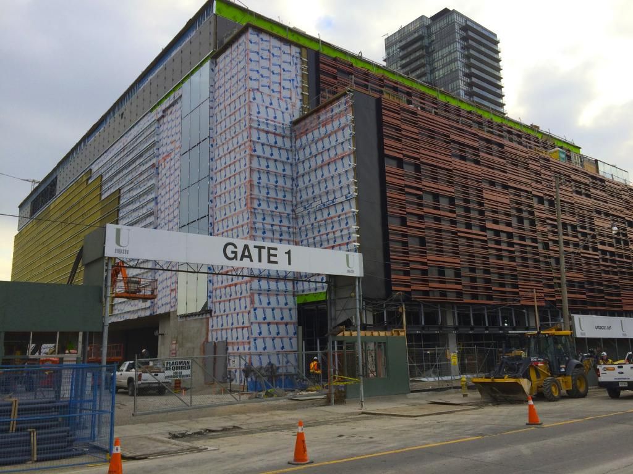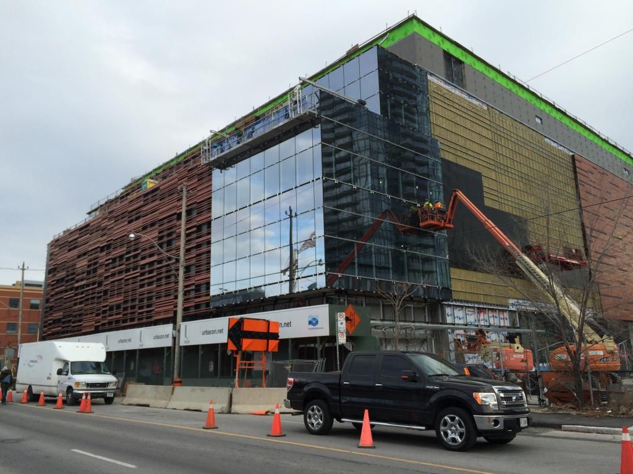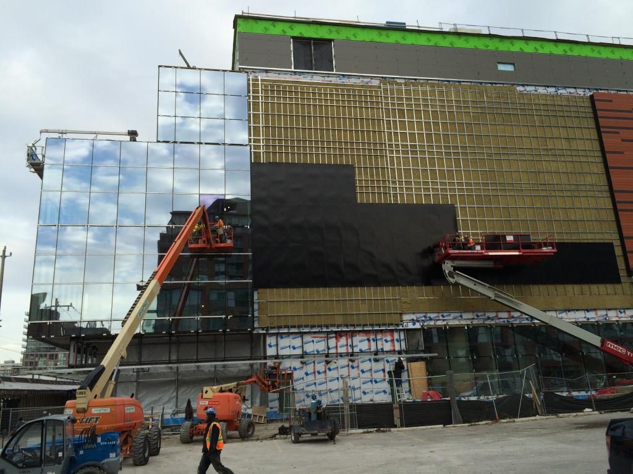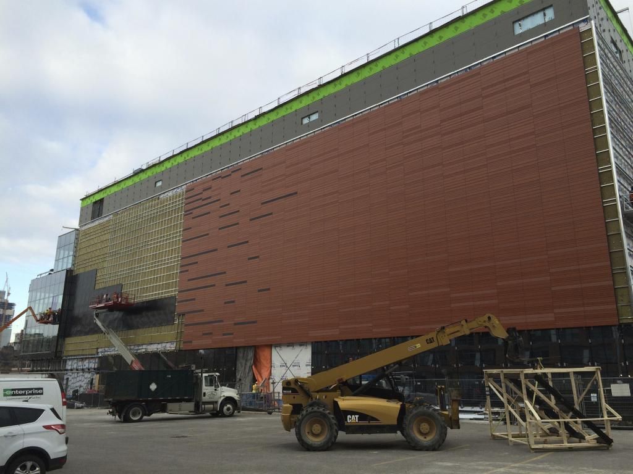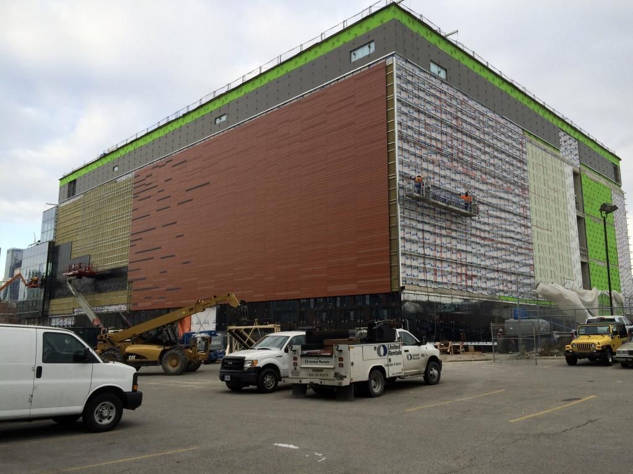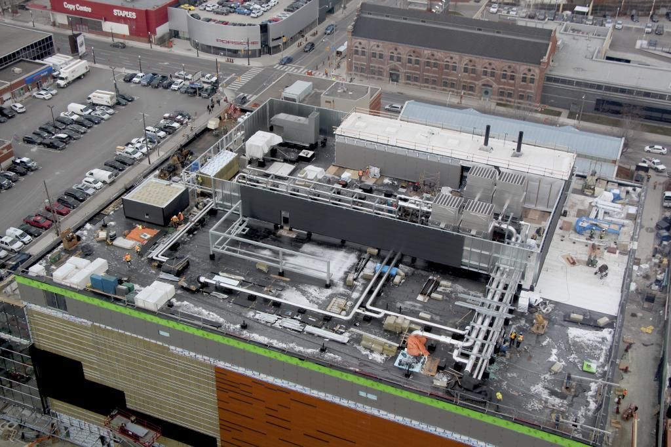I have to admit that as I watch the cladding go up, this building continues to surprise and delight me. I attended the Waterfront Toronto design review panel meeting a couple of years ago when the architect presented his design for the first time, and I remembered being quite impressed with his renderings and attention to detail. That said, I’ve grown to become a major skeptic of architectural renderings and I usually take them with a grain of salt because the finished product invariably fails to live up to the promise. That’s not the case here at all. If anything, this building, as it unfolds, seems uncannily true to the renderings, and for that I am grateful because I can’t go home without passing by this building every day. I like the unconventional intermittent tile pattern on the Parliament Street façade, and the Mill Street tile treatment is pretty cool too, and not overly offensive in any way despite its lack of glazing except at the base. But it’s the slick glazing on the south-west corner, and the perimeter of the ground floor that really sets this building apart and belies the fact that it is really just a “data center” after all. So far I give it a solid two thumbs up, but I reserve final judgment until I see how it all ties together on completion. Somehow I don’t think I will be disappointed.
As far as data centers go, I know of only one other in downtown Toronto (Allied REIT’s building on Front St. West, east of Simcoe), but this one takes the cake. I wouldn’t be surprised that if data centre followers around the world (if there is such a fraternity) put it to a vote, this could perhaps be No. 1.
