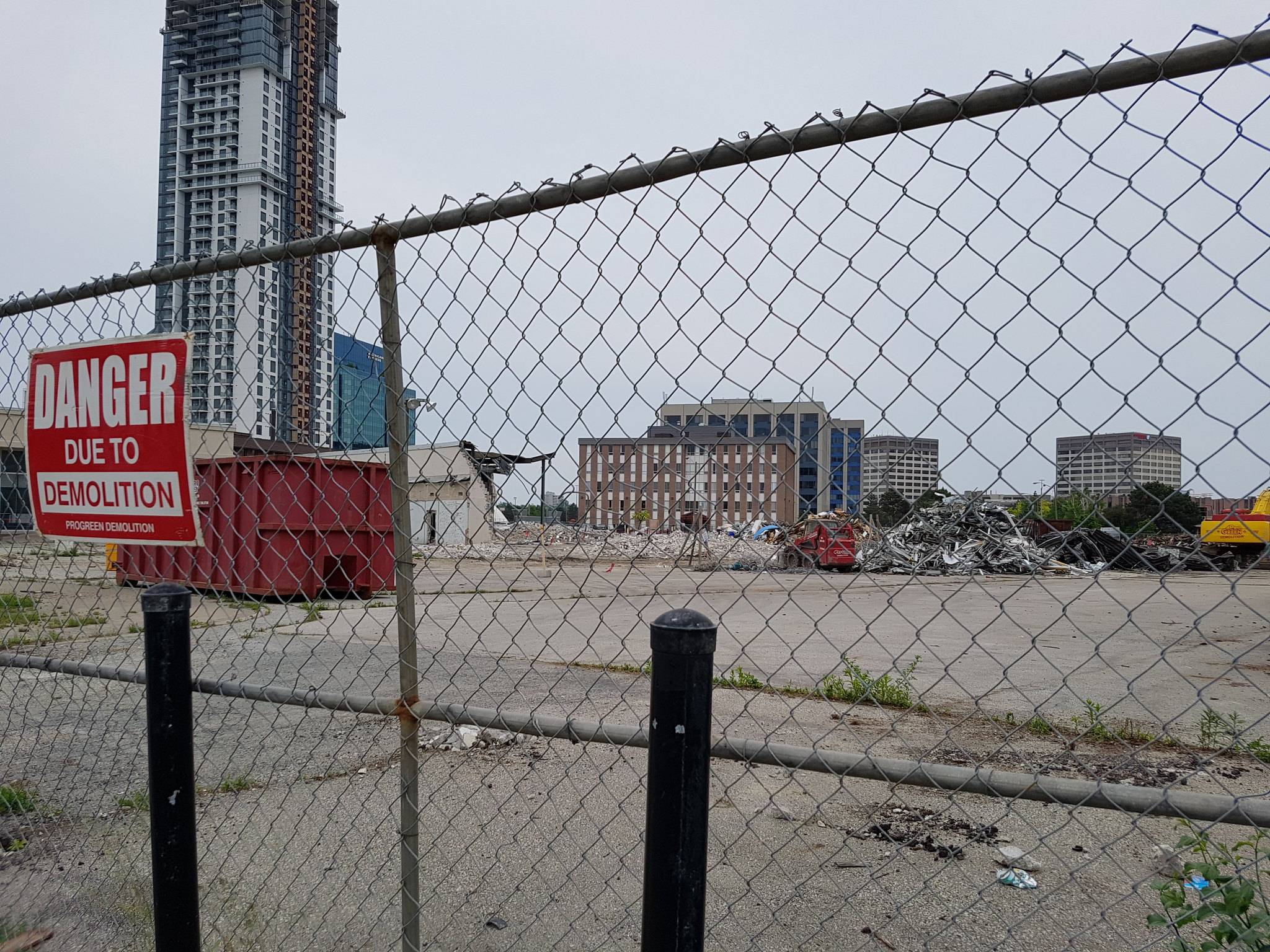drum118
Superstar
May 23
Should be all down by now






Should be all down by now












What is that horrendous tower in the first and second picture?

You answer your own question somewhat.and two more of those beauties are being built as we speak. Designed by the same firm as the project that we are discussion in this topic no less.
Question, why are they demolishing? if this project moving ahead or is the land owner simply trying to save money through not needing to insure unoccupied buildings?
You answer your own question somewhat.
It's far cheaper to tear the building down than let them stand, if it's going to be sometime before anything takes place on the site. Unless you plan on leasing the site to generate some income until construction start, far cheaper to tear it down.
You don't have to insurance those building, as well it will reduce your tax bill. By having vacant land in place of building(s) on it, the city will tax the land at a low rate, saving the owners $$ over the long run until construction starts on it.
Surprise parts of the site still standing.
They may have decided that it was easy to start off with one building being rental before moving to the next tower and leave mall area to the last.There is a large poster on the hoarding advertising the development as Parkside Square Rentals. What started off as a 3-4 storey mall with 3 towers and a park is now a single tower on a podium. Maybe a park is still part of the design (they call it Parkside Square, after all), but it wasn't featured in the image.
Sorry, no picture, and nothing online yet. But if you imagine a generic glass tower on a generic podium, you've got the right idea.
They may have decided that it was easy to start off with one building being rental before moving to the next tower and leave mall area to the last.
Mods note the change
http://thebehargroup.com/wp-content...pard-Avenue-East-Redevelopment-2015-04-17.pdf
