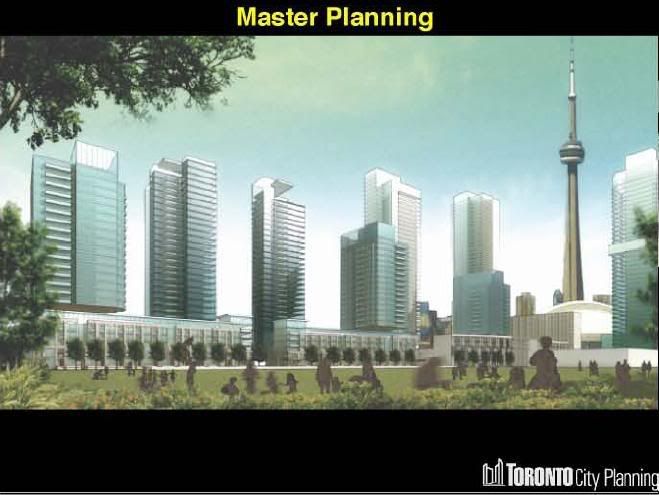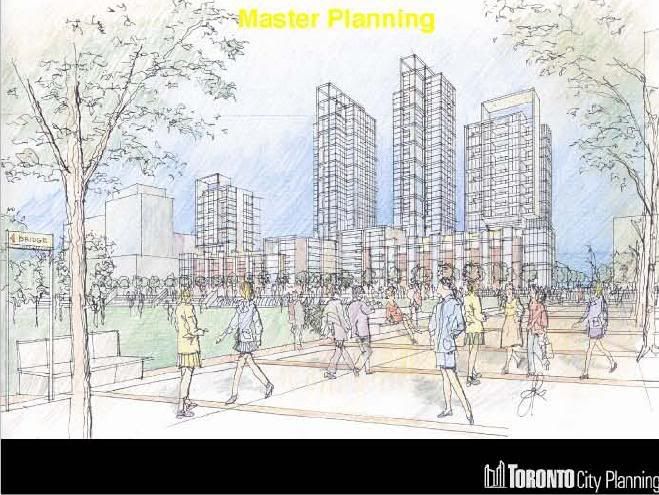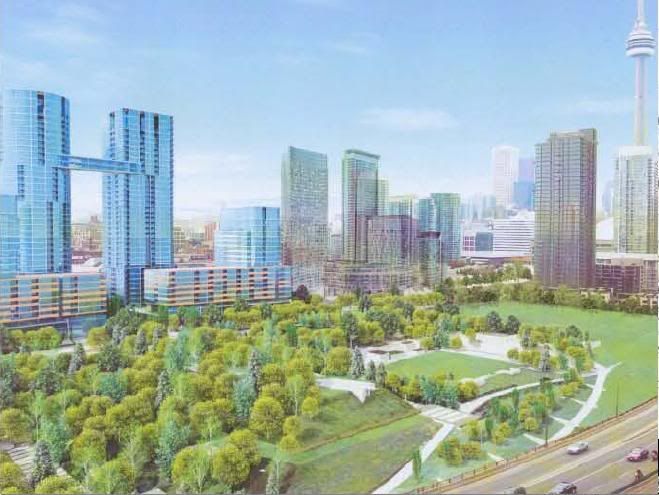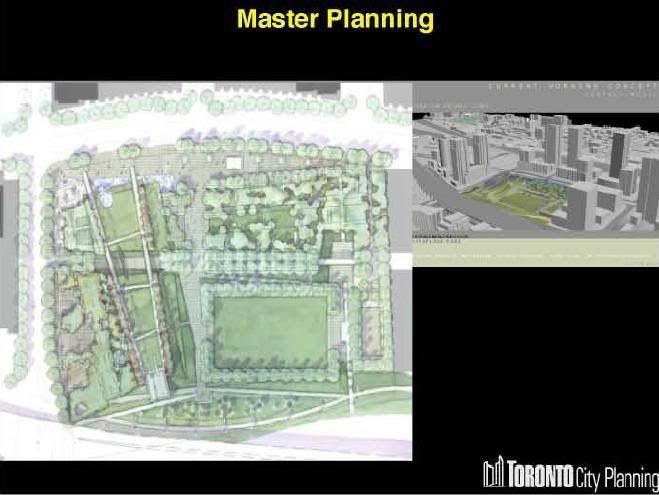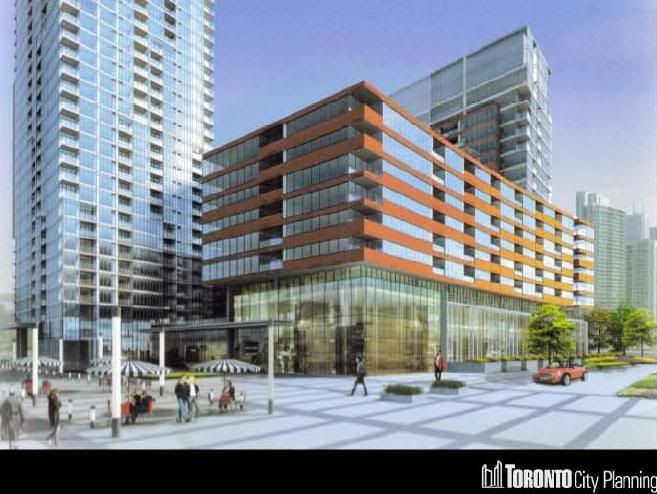From the Condo Guide Magazine (What a horribly designed website!)
Everyone loves a Parade - Concord Adex celebrates the addition of Parade to Concord CityPlace
When it comes to superlatives, Parade at Concord CityPlace corners the market. Designed by world-class architects Kohn, Pedersen, Fox and Associates (KPF) of New York, Parade is a fitting capper for what has been one of the most ambitious new inner-city neighbourhoods in Canada’s 140-year history.
As a piece of architecture, it is an instant icon. Six structures come together to make a singular statement for all the advantages of living in downtown Toronto. As a home, it offers the absolute best of city life combined with a connection to the great outdoors.
“It takes as its starting point those wonderful New York buildings that ring Central Park and then moves design up a notch,†says Alan Vihant, Vice-President of Development at Concord Adex Developments, the force behind CityPlace. “After all, we are creating the largest, privately funded city park in recent history – eight marvelous acres. We wanted residents living on its perimeter to be able to take maximum enjoyment from it.â€
Buyers can now celebrate the best the city has to offer as Concord Adex releases the mid-rise building and lower portion of the tower for sale in the eastern section of Parade. The suites are unique in concept, unique in location and unique in the views they offer.
But the eastern tower is just part of the greater scale of Parade.
Designed by world renowned architects, KPF of New York and London, the six structures that make up Parade will be at the north end of the park, which runs north from Bremner Avenue. Leading up to them, acting as a design overture, will be a lushly landscaped pathway of natural stone, flanked by splendid, mature trees which extend around the entire complex, creating a border of greenery.
KPF is recognized internationally for exceptional design, and currently has two buildings under construction in China. The World Financial Centre in Shanghai will be a 101-storey mixed-use building that, at 1,509 ft., will be taller than the CN Tower. Facing downtown Hong Kong across Victoria Harbour, The International Commerce Centre in Kowloon when completed in 2008, will encompass 2.7 million sq. ft. of office space in 118 stories, making it one of the tallest structures in the world.
Concord Adex recruited the creative energy of KPF to deliver a signature, landmark structure as an anchor for the western section of CityPlace. The result is a superb design statement, both inside and out – one of the few opportunities for people to own a home designed by KPF, who are traditionally known for their commercial buildings.
ll by lV Interior Design created the suites at Parade to reflect an urban forest. The design takes its theme from nature, artfully combining the best of life on a park with the need for calm, relaxing indoor spaces. Floors, walls and kitchen ceilings are of warm, rich woods, embracing residents in a natural setting that links seamlessly with the views of greenery. The spatial efficiency of melding kitchen with dining and living room creates a sense of openness and light.
“There is quite literally nothing else like it in Toronto,†says Vihant. “It is not just the views of open greenspace and trees galore. Nor the generous balconies and terraces which cleverly mesh indoor and outdoor spaces.â€
He ticks off just a few items on the extensive list of upgrades that, at Parade, are standard: natural quartz counter tops in the kitchen with full-height travertine backsplash, Miele appliances including an integrated fridge and dishwasher, stainless steel sinks and designer fixtures, one-piece combination washer/dryer, natural stone counter in the bathroom with vessel sink and walls and floors in travertine, and, of course, the latest in high-tech communications and entertainment.
Then there are the superb amenities. Not just a health club, workout rooms and a lap pool with a spa like feature running on the vertical wall at the end, but an expansive outdoor terrace, large enough to accommodate that much needed private space as well. Then there’s the WiFi lounge; the billiard room.; the theatre with stacked seating; both an indoor and outdoor kids’ space; even a spa, day care and exercise and play area for pets.
To see for yourself the unparalleled advantages Parade offers, visit the sale pavilion and its model suites. The address is 23 Spadina Ave. Hours are from 11 a.m. to 6 p.m., seven days a week. Call 416-813-0999, or visit is
www.cityplace.ca for details.


