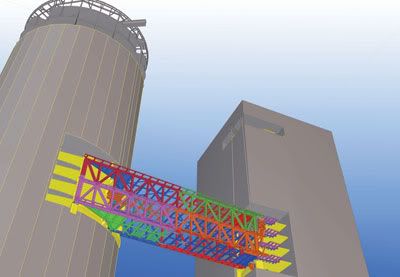Red Mars
Senior Member
Best vantage point hawc.
Great pics.
Great pics.
Here are some of the plans from an earlier post. The bridge itself is only 2 floors, but the whole structure has an effective height of 3 floors, and needs 4 floor plates to attach too. You can see that clearly in the first elevation. The site plan showing how it'll be offset.
If you scroll down to posts #840 and earlier, some detailed info has been provided on a similar question. I found it very helpful.


Checked out these buildings today, there is actually retail at grade in both phases, there are two large retail units where the building meets with double height ceilings on Fort York and multiple doors for entrances on the street that runs towards the tracks.
Any new updates for this project? pictures?
Why does every condo have those arms for the window washing equipment sticking out? Do they not fold down or something?
Any new updates for this project? pictures?

