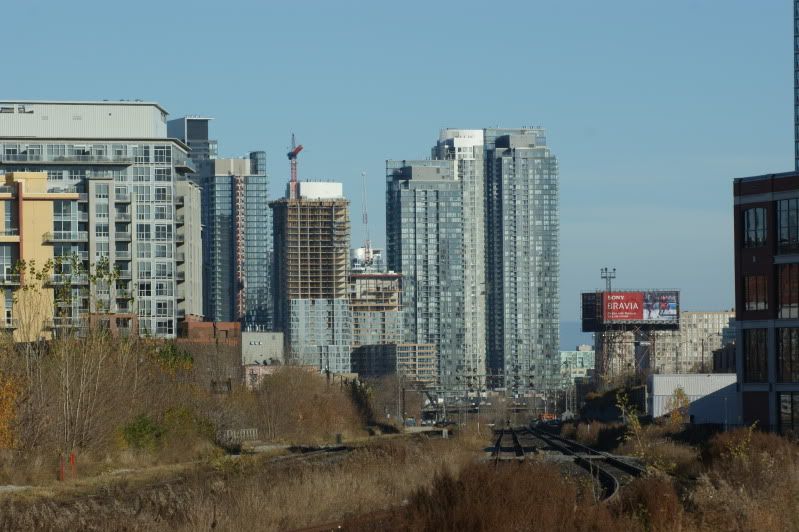Automation Gallery
Superstar
Hey whats up with this building, shouldnt the bridge opening be visible by now.





If they removed the bridge feature then I will have lost all respect for Concord Adex
Well, that was exactly what I am trying to figure out. Since the other building isn't even started yet, what method are they going to use? Are they just going to use some cheap Skywalk type of bridge, piled on top of each other? I guess we are just going to have to wait and see. I can't see them canceling that part of the design, as it's the most prominent feature of the building.Yes, you cantilever off of each building and work toward the middle, but it would be ridiculous to start that process before the other building goes up.

There are 3 or 4 floors maybe 4 or 5 floors below the current top floor on the south-west corner which have extra temporary support beams and look "unfinished" compared to the other floors above and below. I think this is where the bridge will go. Has anyone else noticed it?
Also, i'm not sure why but they are building a fence in the median of Fort York from Dan L way to Bathurst.