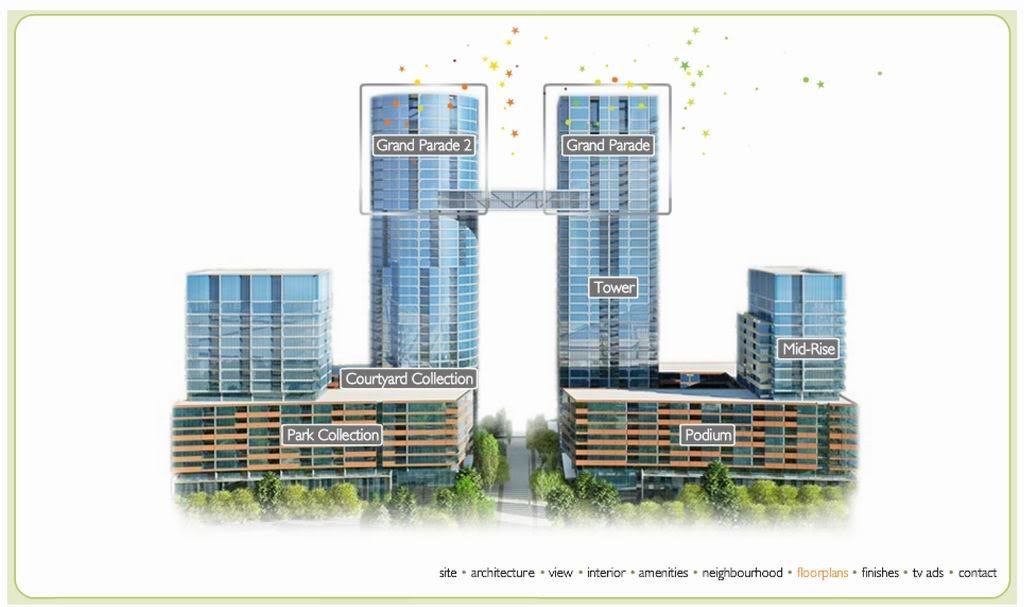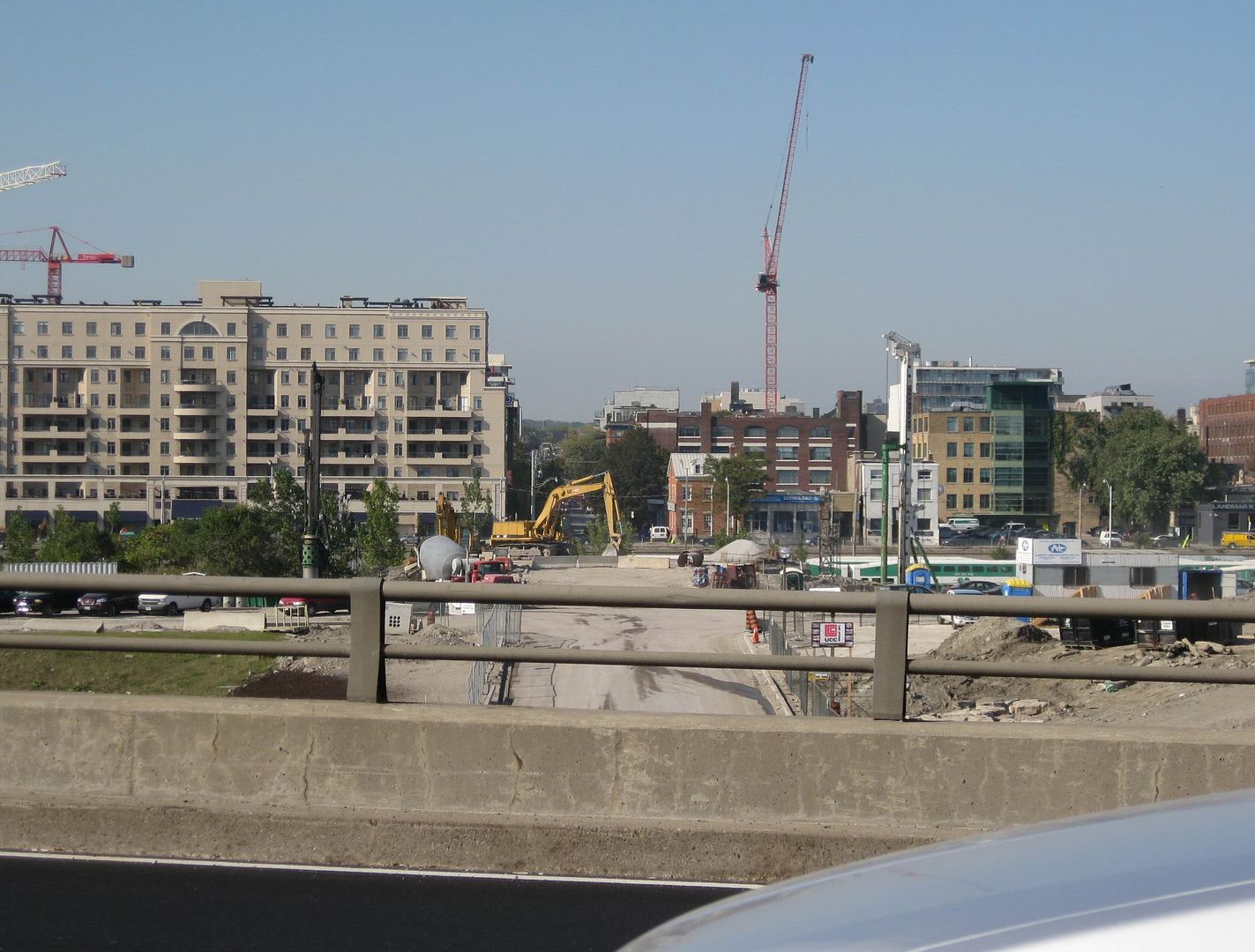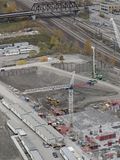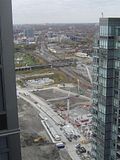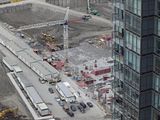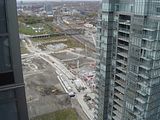Solaris
Senior Member
This is one mega slab Current ('building' to the right of Luna). I had no idea Cityplace was building such monstrocities.

yes indeed ... and this mega slab is going to be repeated twice more in Parade East + Parade West as 'podium & park' suites shwon below ... my guess would be the cladding (glass?) would still be black on Parade
