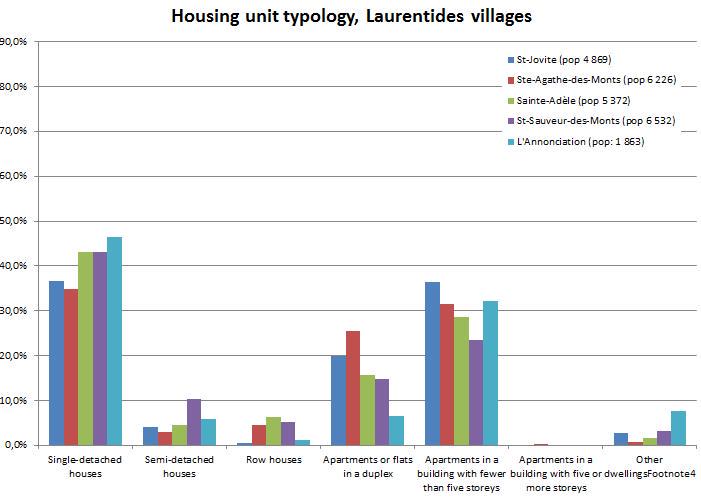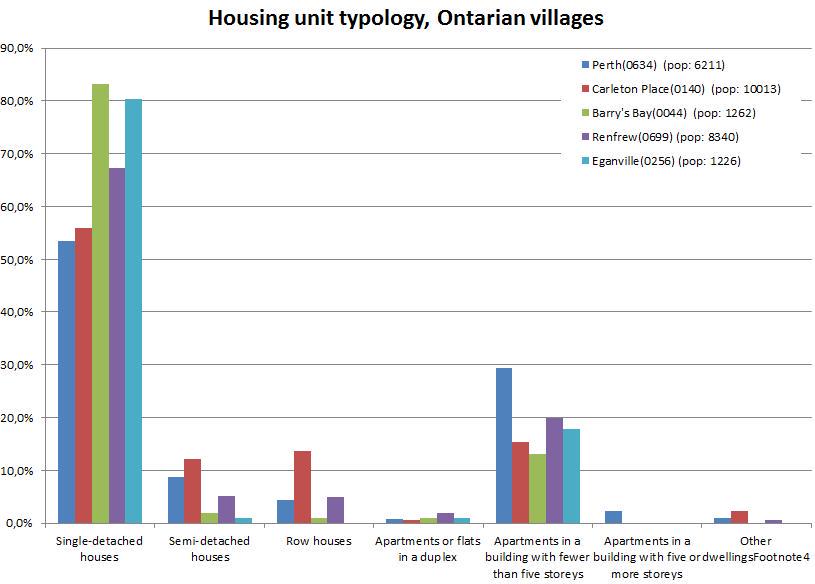jcam
Active Member
Really, if we are going on the utilitarian end of the subway construction scale, there shouldn't be any surface structures except maybe bus bays in some cases. Why bother with the expense of construction and wasted real estate for glorified entrances? Instead the surface rights should be sold to developers and the stations should be built as part of another building, like how most of the downtown stations are incorporated into the basements of office towers. That way the developer pays the price of station construction, commuters get retail at the station, and there are trip generators (jobs/residents) built into the station itself.
I think any subways moving forward will take the same tact as the ECLRT...more minimalist, build to accommodate future development overhead (Yonge, Bayview) and with a consistent aesthetic. That of course is partially driven by how they procured it, whereas TYSSE split the station designs up, and then layered ontop a design competition.

