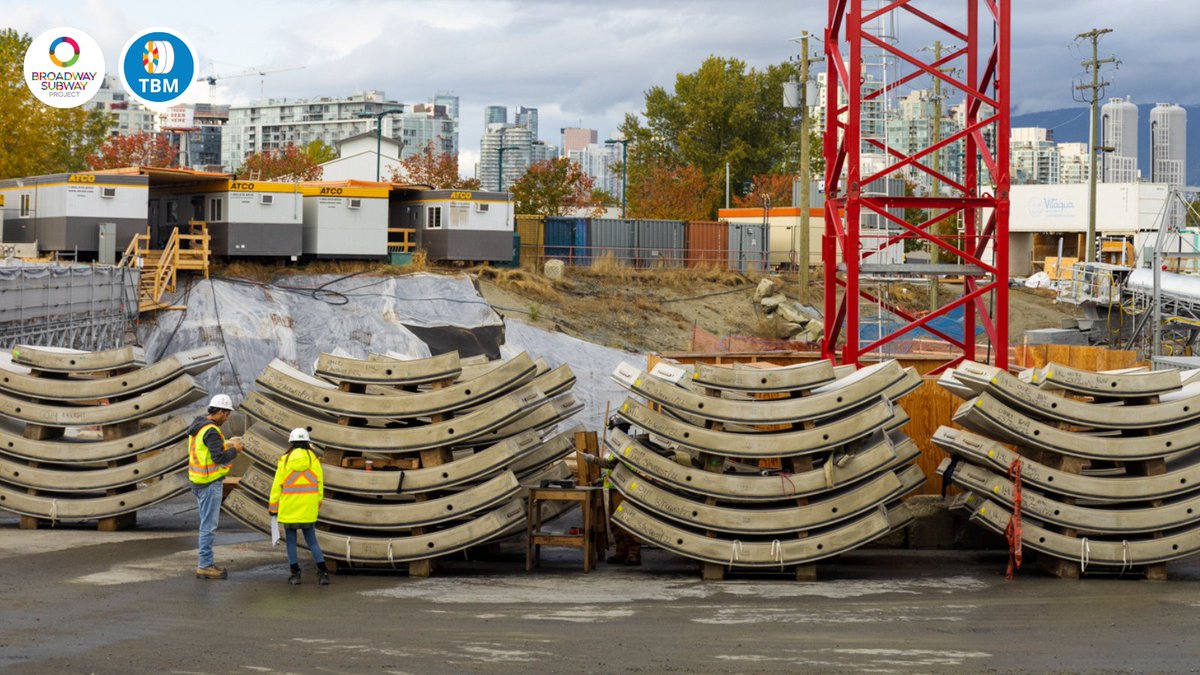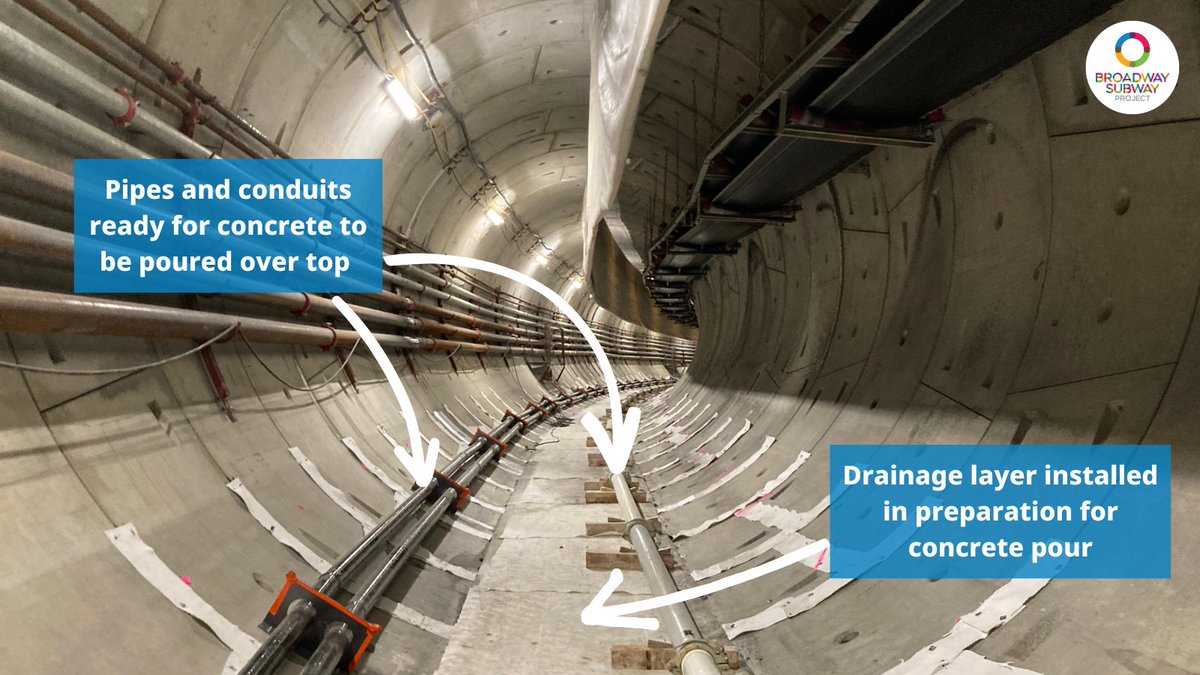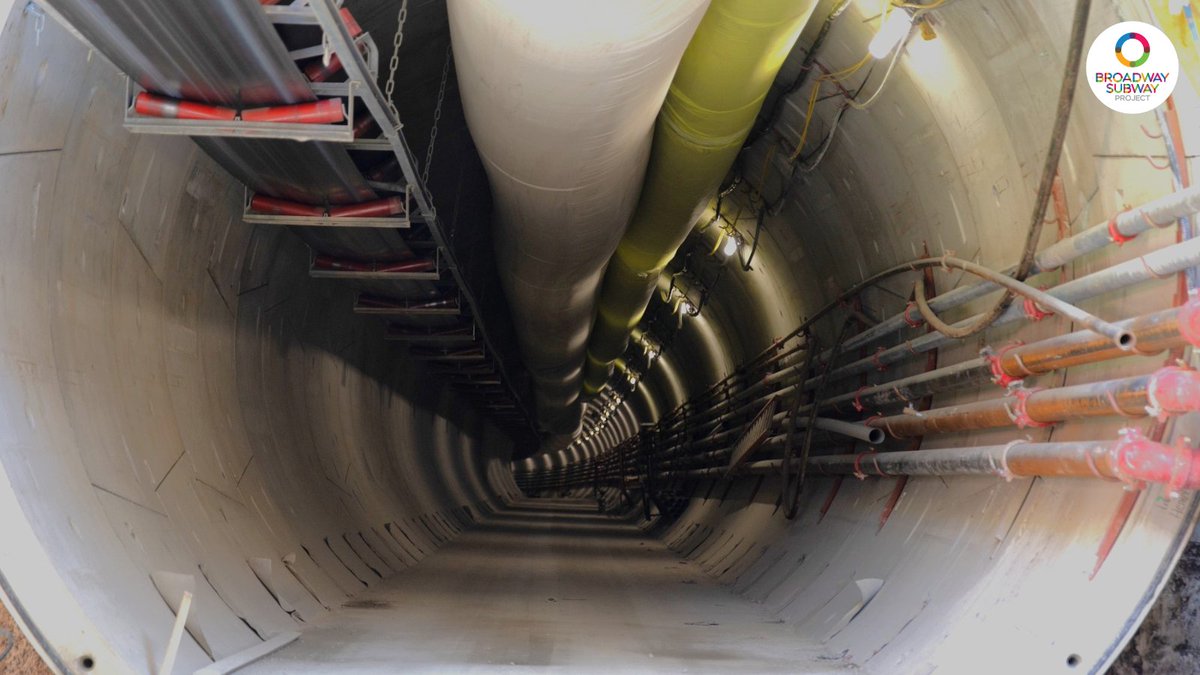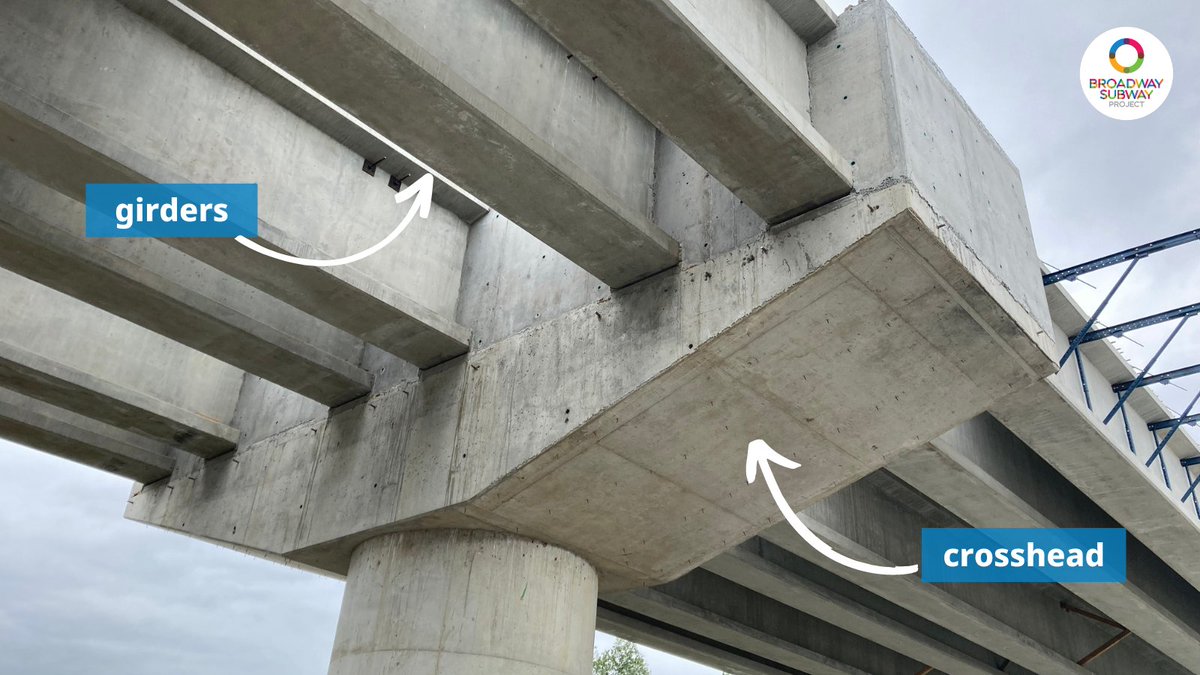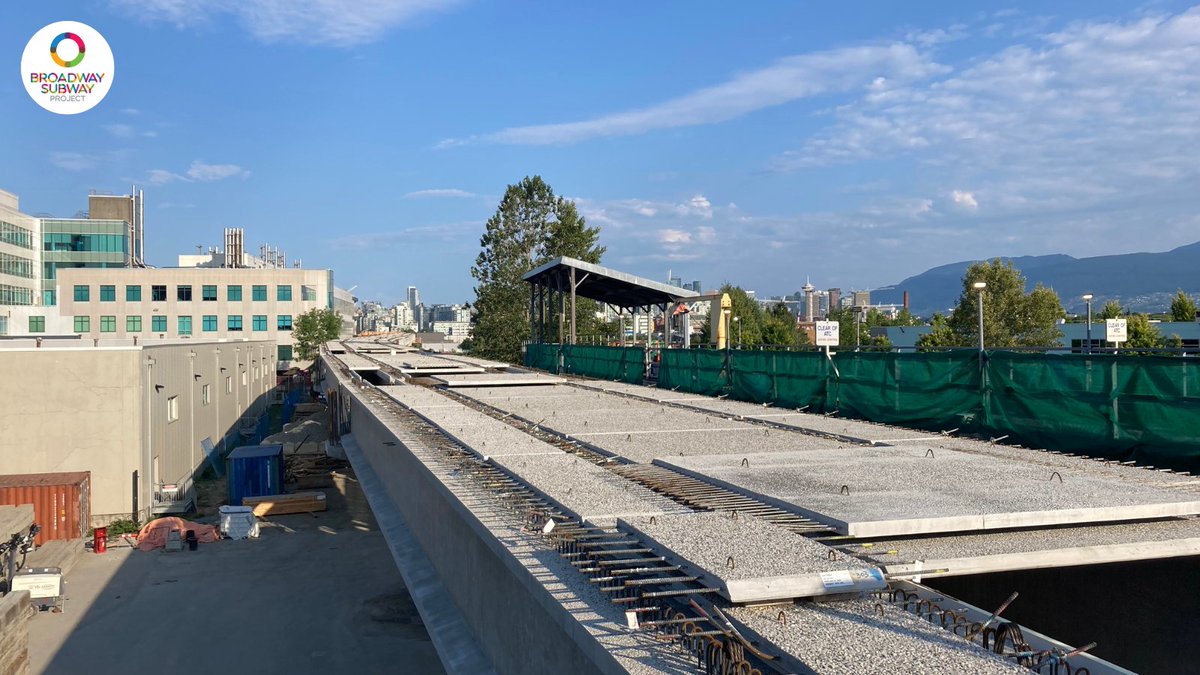I decided to do a rough calculation to put this concrete consumption argument to rest. I took what information was readily available online for comparison. This compares typical elevated guideway sections of Skytrain Expo line and twin-bored tunnel sections of Skytrain Canada line. Each line uses standard track gauge and similar cab dimensions. Here's what I found:
Data Sources
Elevated Guideway:
Source:
Skytrain Noise Study: Noise Report and Maps
Google Screengrab of this style of guideway:
Kingsway Expo Line Crossing
Precast Tunnel:
Canada Line Precast Concrete Radius ‘r’ = 2.65 m (measured as inner radius)
Concrete Thickness ‘t’ = 0.25 m
Source:
Canada Line Transit Tunnels (Vancouver, BC): ground stability when excavating in Earth Pressure Balance mode
Calculations
Precast Tunnel Cross Sectional Area of Concrete = ((r + 2)^2 - r^2) * pi * 2 (twin tunnels)
Total Cross Sectional Area = 8.718 m2
Precast Concrete Volume Per One Metre Twin Tunnel: 8.718 m3
As for the guideway cross section, I traced the approximate shape at scale using simpler geometries in Sketchup. The areas are effectively the same, however much easier to calculate.
Elevated Guideway Sectionalized Area Measurements: (A= 0.1725, B= 0.45, C= 0.255, D= 0.33, E= 0.02, F= 0.0225) m2 * 2 twin guideways
Total Cross Sectional Area: 2.50 m2
Concrete Volume Per One Metre Twin Guideway: 2.50 m3
For an observable comparison, here are the two geometries overlaid:
Evaluation
As can be seen, the tunnel consumes significantly more concrete than the elevated guideway. This obviously ignores the concrete consumed by piers and other structures, which are complicated by variance in height and spacing. If we assume average spacing of 20 metres between piers, the leftover difference in concrete consumption ((8.718 - 2.50) * 20 = 124.36 m3) could build 1.5x1.5m square piers over 50 metres high. Realistically these piers wouldn't be higher than 10 metres on average from their anchored depth up to the guideway, so the volumetric savings should still be clear.
Of course, this is all grossly approximated. There are many other factors to consider. Tunneled sections and guideway geometry varies considerably in special trackwork sections (at switches), at stations, and around curves. Tunnel structures are designed differently depending on geomechanical properties of soil.
Most imporantly, transit should be built no matter the concrete cost; the sustained positive impact on carbon footprint trumps the one time construction impact. The criteria of concrete consumption should never outweigh any other design factor such as capital cost, ease of construction, and user accessibility. Concrete consumption in train alignments is a moot point.
