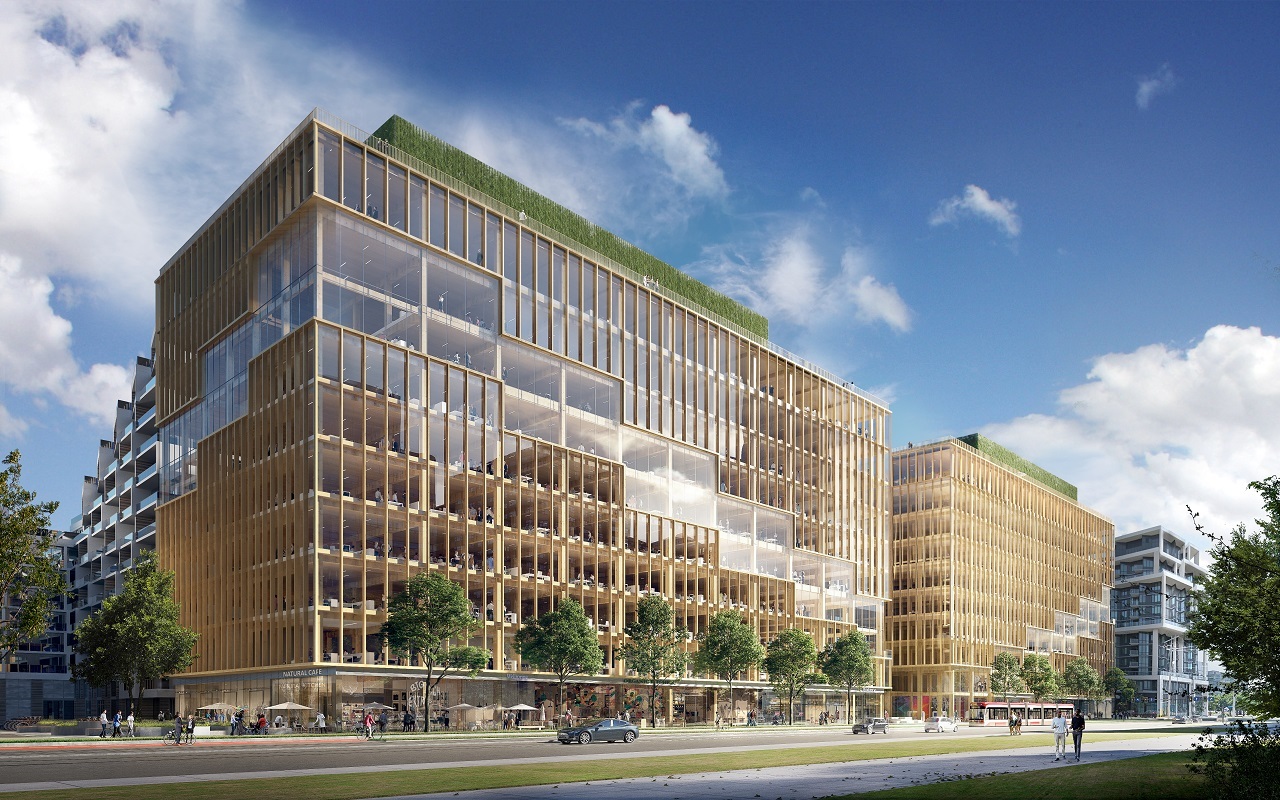daniel_kryz
Active Member
I'll make sure to ask them about it.I have some doubts as to how much public consultation you will get on architectural design.
AoD
I'll make sure to ask them about it.I have some doubts as to how much public consultation you will get on architectural design.
AoD
Would be pretty awesome to see a Mass-Timber elevated rail station, now that timber-based buildings are legal in OntarioI do really like the picture of the UPX station you linked and it's making me think about how they could incorporate some wood into these stations. It could easily stay in the cheap modernist style that Metrolinx is going for while also adding some more natural and warm elements. Wood is fairly cheap, and completely timeless so I hope they at least consider incorporating it somewhere, if not in every station.

Even wallpaper that imitates wood would be an improvement.In regards to station art and design, I really wish Metrolinx would give stations like any kind of colour, the are so many spaces that are just blank concrete walls that would look amazing if they had murals on them, how expensive can paint be? I think giving each station in the region its own unique patterns, design, etc would make each station unique and beautiful. It would also give some money to a lot of artists in the region considering how many stations exist (TTC, GO, etc) and the new ones being built at the moment. I also second the incorporation of wood into stations and other more natural materials.



Any idea of the previous DRL plan for Pape? Would like to do a comparison.
Based on the numbers provided in that drawing and by metrolinx, the RLS platform is 27.5m deep (~17.5m below line 2 platforms), the OL line platforms are 30m deep (~19m below line 2 platforms). There is a ~1.5m discrepancy in depth of the line 2 platforms between the two drawings (9.5m depth in the RLS drawing, 11m depth in the OL drawing). Either way, the designs are at a similar depth, with the Ontario line 1.5-3m deeper, depending on what reference is correct.View attachment 314392
View attachment 314394
Taken from Steve Munro's blog post with all the Relief Line South plans - note that the RLS plan has the station box in the roadway rather than to the west of Pape Ave, the Ontario line seems significantly deeper (more escalators, too), the much smaller new entrances for the RLS station and the much longer RLS station box.
What's interesting to point out is the layout for Pape Station:

Looks like it will be 2 sets of staircases/escalators to reach the platform level.

renders of the shared rail corridor with noise walls and the overhead catenary

View attachment 314423
The overhead catenary was mentioned earlier in this thread for the "Ontario" Line (and electrification of GO trains).They have overhead wires.
Metrolinx running full on defence for their plan here and with what it looks like they will be doing it all the way until opening in 203x
Community explicitly spells it out, They want the line tunneled and wont take no for an answer
Metrolinx basically says back "this is happening whether you like it or not" We will not look at any other plan
I think I only heard a few things they mentioned for their justification:
- the old RLS had i think it was the gerrard station 70m underground to get under a large water main (is this true?)
- complex tunneling before/after the don river
- and of course the cost
I do think its funny them intentionally leaving the political meddling out of this. Theyre like "we didnt like the RLS design so we looked at the go transit rail and use that" like nawwww bulll
We all know the only reason metrolinx is doing this is because Ford dictated it
Does Ford actually care whether it was tunnelled or in the rail corridor? This decision seems like it came from the engineers and not politicians. I'd expect the exchange between Ford and Metrolinx along the lines of:I do think its funny them intentionally leaving the political meddling out of this. Theyre like "we didnt like the RLS design so we looked at the go transit rail and use that" like nawwww bulll
We all know the only reason metrolinx is doing this is because Ford dictated it
Yes- the old RLS had i think it was the gerrard station 70m underground to get under a large water main (is this true?)
Lmao, Metrolinx directly addresses the communities stated concerns by changing the design: intrusion upon a community center/ park and their answer continues to be "No". Metrolinx moved the Ontario Line to the opposite side of the rail corridor todo so.- complex tunneling before/after the don river
- and of course the cost
I do think its funny them intentionally leaving the political meddling out of this. Theyre like "we didnt like the RLS design so we looked at the go transit rail and use that" like nawwww bulll
We all know the only reason metrolinx is doing this is because Ford dictated it
I know right? Metrolinx redesigned the Ontario line in accordance to the community's stated desires.Disappointing.
So much for 'community consultation'.