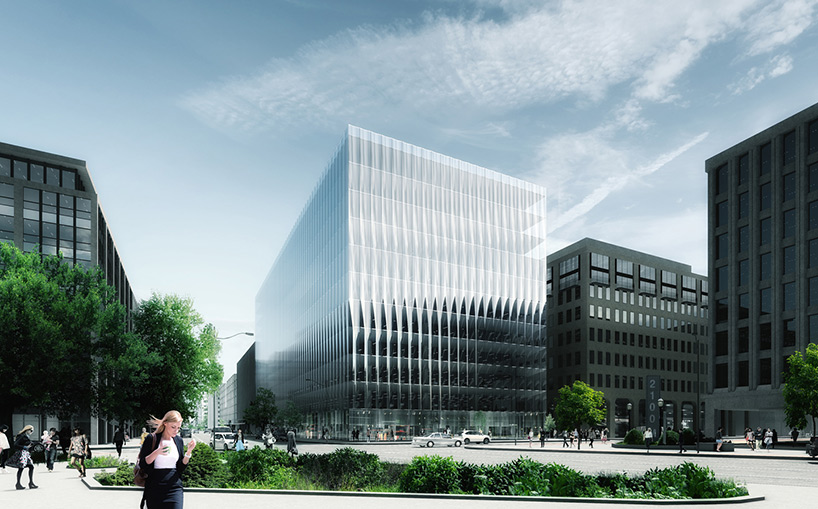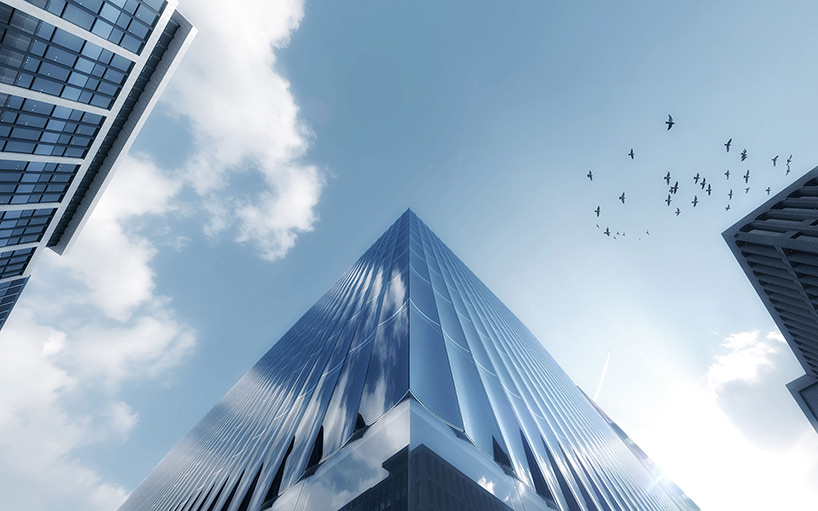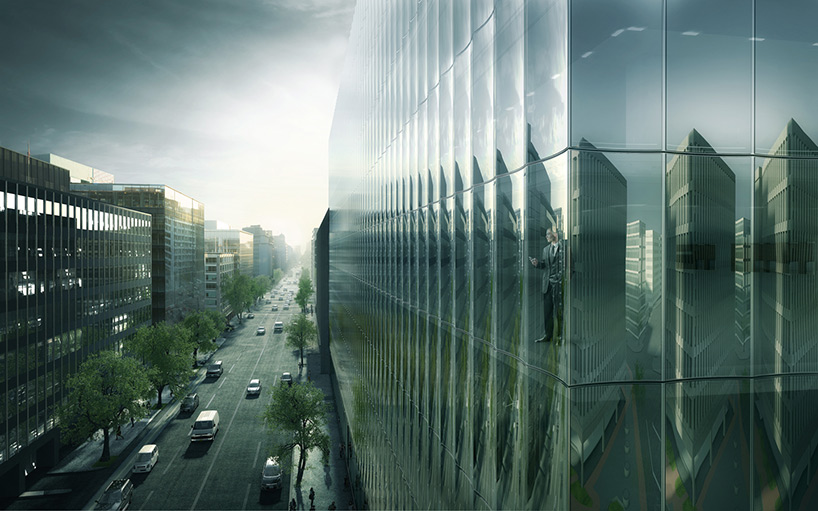Miscreant
Senior Member
Member Bio
- Joined
- Oct 9, 2011
- Messages
- 3,616
- Reaction score
- 1,795
- Location
- Where it's urban. And dense.
I'd be interested to hear what's not to your liking. I find it beautiful--where are you coming down on it? I'm genuinely interested in an alternate perspective.












