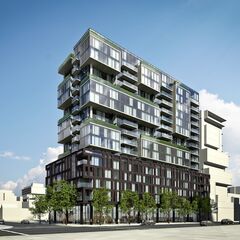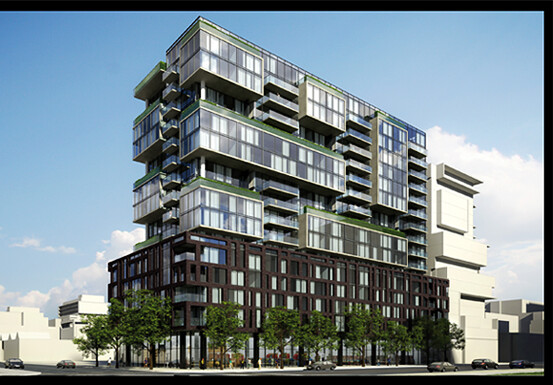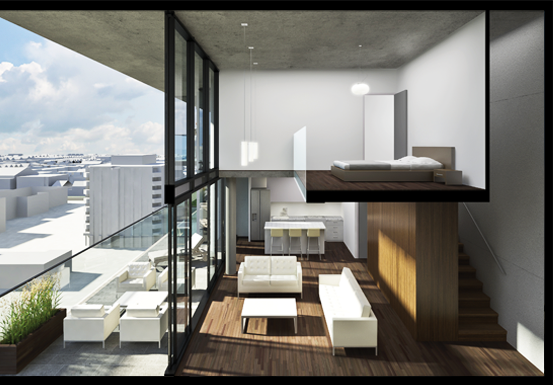700KingWest
New Member
That was one of our fears as well with so much going up in the area. They told us the project was scheduled for completion in 2015. We figured it would likely be more like 2016 or 2017 - if it sold at all.
I did have all of the penthouse floors plans at one point - but can't seem to find them now (looks like I deleted all of the pdfs when we decided we were a no).
I did have all of the penthouse floors plans at one point - but can't seem to find them now (looks like I deleted all of the pdfs when we decided we were a no).




















