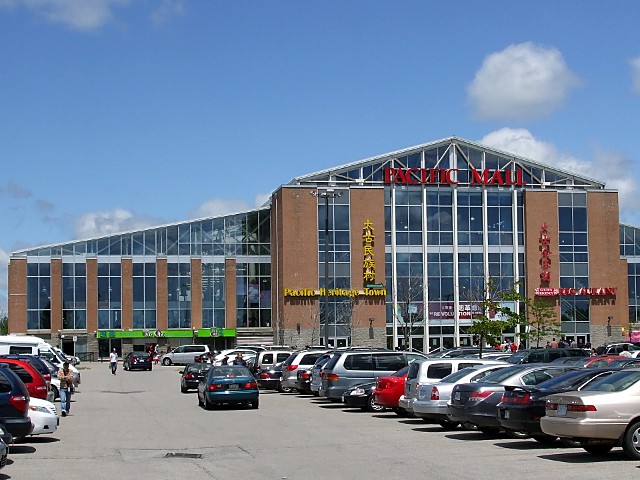Solaris
Senior Member
Now that sleek Clewes point towers with simple podiums and easy pedestrian access ( 18 yorkville, Radio City ... ) are the gold standard, encountering a Vu or a One Bedford - where the statement is less pared-down - is bound to disappoint.
for your information, the 'great man' himself was also the architect behind magnificent projects such as Pacific Mall @ Kennedy+Steels in Markham ... truly a masterpiece


And nothing speaks class more than these utilitarian interiors ~
Click to Enlarge





Last edited:

