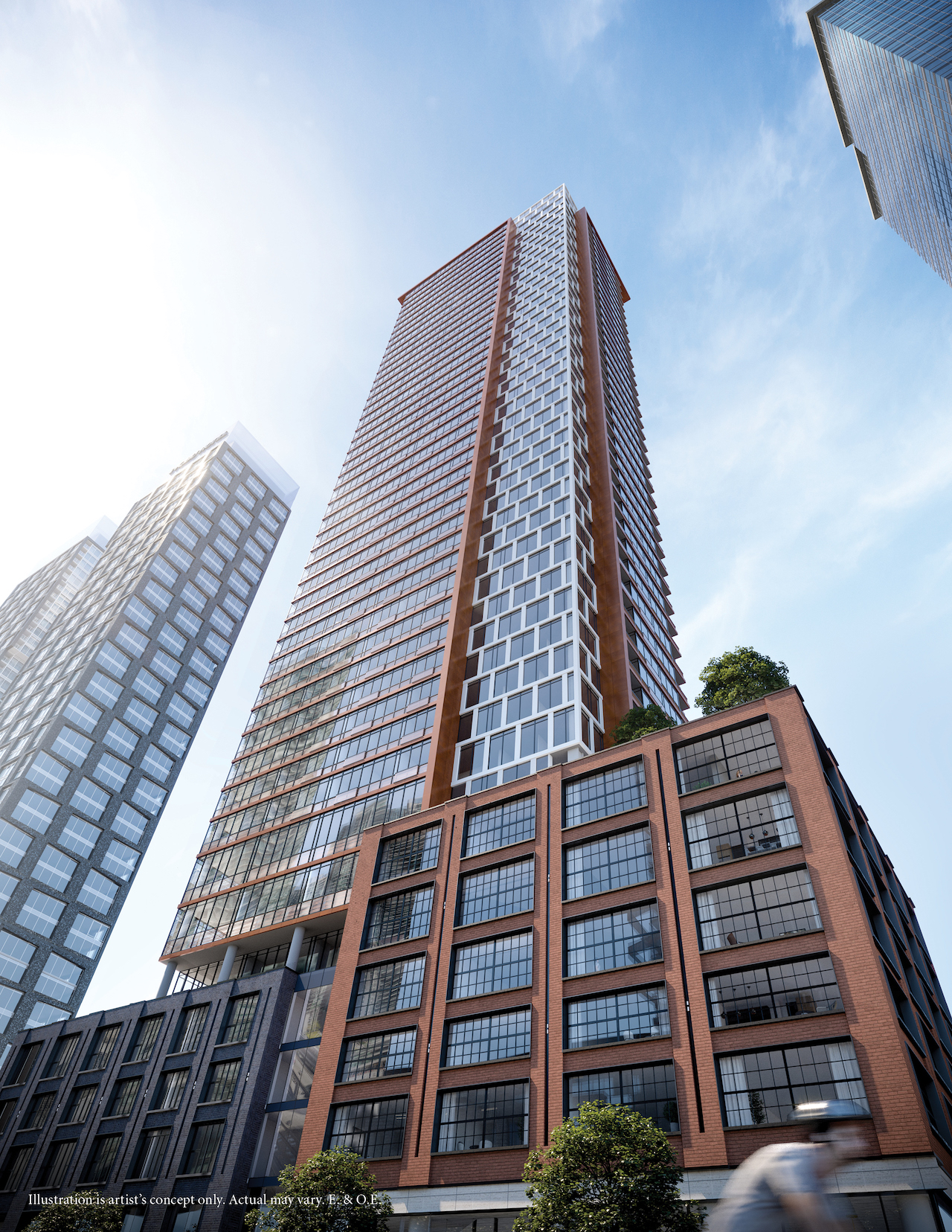Pinski
New Member
Question - post #715 what is the large pit beside the rising podium/tower?

That perforated metal won't be causing any wind/noise issues when installed? That became the source of nightmares when residences first moved into the E Condos a while back.
My friend does work on some of the prefab stuff going up in the city, and he told me he was working on the black panels for this the other day. Sounds like they are some really good quality stuff, he was pretty amped about them. He did say there will for sure be no 357 King issues here. Expect them to be much more the quality of the Waterworks panels. Won't say too much more though.
I also found a page with some of the tower details that I can publicly post about, not sure if any of these have been posted before, but as materials start to ramp up this makes for a good reference.
(Via: Petra Bogias)
View attachment 332835
A material sheet, the interior faces of the the tower (facing the courtyard) will be extremely mirrored, and the podium glass details look great too:
View attachment 332836
View attachment 332837
The golden glass material on the tower will be a slightly darker variant as used on the Perimeter Institute in Waterloo, also designed by Teeple! You can also find examples of the exact material being used here on their website. (Via: Pilkington Glass)
View attachment 332838
From what I've heard there may have been wind tests done (not just for noise though).
As most of the suppliers are named here, i'll give some insight into some of the other materials further...
Numbers to reference here... (Via: Petra Bogias)
View attachment 332931
1. Podium level will feature a mix of frosted textured glass and regular glass.
(Via Pilkington Glass)
View attachment 332932
3a. Included on the previous material sheet I posted above, here's an example of it in use.
(Via OKATECH)
View attachment 332933
6. Pilkington Eclipse Sunset Gold is the product being used on the tower portion, an example of this exact glass is below. It appears darker than the gold variant, but combined with black will likely have a defined elegance.
(Via Pilkington Glass)
View attachment 332936
And for those who are interested about how it looks inside....
(Via The Record)
View attachment 332943
7. The inner faces will feature Pilkington Mirropane panels. There aren't actually any large scale examples of this material, so I found an image that matched somewhat. I wonder if the sun will bounce really strong off these.
(Via Glass Online) (Via Getty Images)
View attachment 332938View attachment 332939
Man it would be nice if they would add tree planters along this street. I know they wouldn’t get a ton of light but jeeze that is a concrete jungle.Pictures from the morning of Sunday, July 4th:
View attachment 333084
View attachment 333085
View attachment 333087
View attachment 333088
View attachment 333089
From day one I thought this project (based on the renderings) was too nice for the location......seems like this project will break the monopoly of grey Spandrel and green glass in the entertainment district.
Agreed, it is unfortunate that the entire West side of the west tower is blocked by 55 MercerFrom day one I thought this project (based on the renderings) was too nice for the location......
There were actually plans to improve Mercer St. whether it's going to be kicked down the road like John Street Revitalization is left to be seen. I imagine nothing will happen until 55 Mercer (and maybe even Bungalo) is completed.Man it would be nice if they would add tree planters along this street. I know they wouldn’t get a ton of light but jeeze that is a concrete jungle.
City Staff engaged a number of developers with active development applications to transform this neghbourhood street, which has a rich history, into an active, pedestrian-oriented corridor. This study is also consistent with the Toronto Downtown West BIA Master Plan. The design of this street, which is still in progress will include:
- Creating rolled curbs
- High quality pavement materials for paved roadway and the sidewalks
- Use of removable bollards to delineate between the paved roadway
and sidewalk- Extending sidewalk width during warmer seasons of the year by
removing on-street parking and providing opportunities for outdoor activities and patios
Agreed, it is unfortunate that the entire West side of the west tower is blocked by 55 Mercer
The entire base is blocked from the street view by King Blue podium and Icons 1, 2 and the Germain hotel
The North side is blocked by the King Blue and Maverick towers
From day one I thought this project (based on the renderings) was too nice for the location......
seems like this project will break the monopoly of grey Spandrel and green glass in the entertainment district.