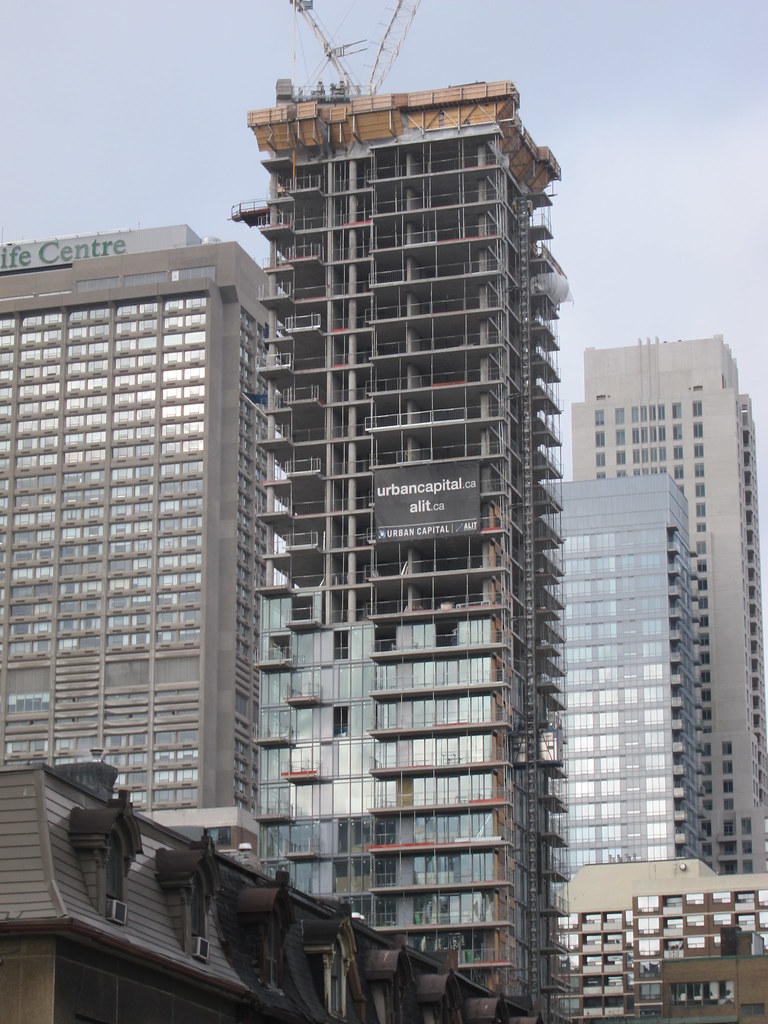atodaso
Active Member
depends on how the city is planed. Step by step, those old buildings will be replaced.
I believe there is a secondary plan in place for certain parts of Yonge that strictly prohibits tall or even midrise density so that Yonge retains it's character. It may eventually go upscale, but I don't think it will go up.


















