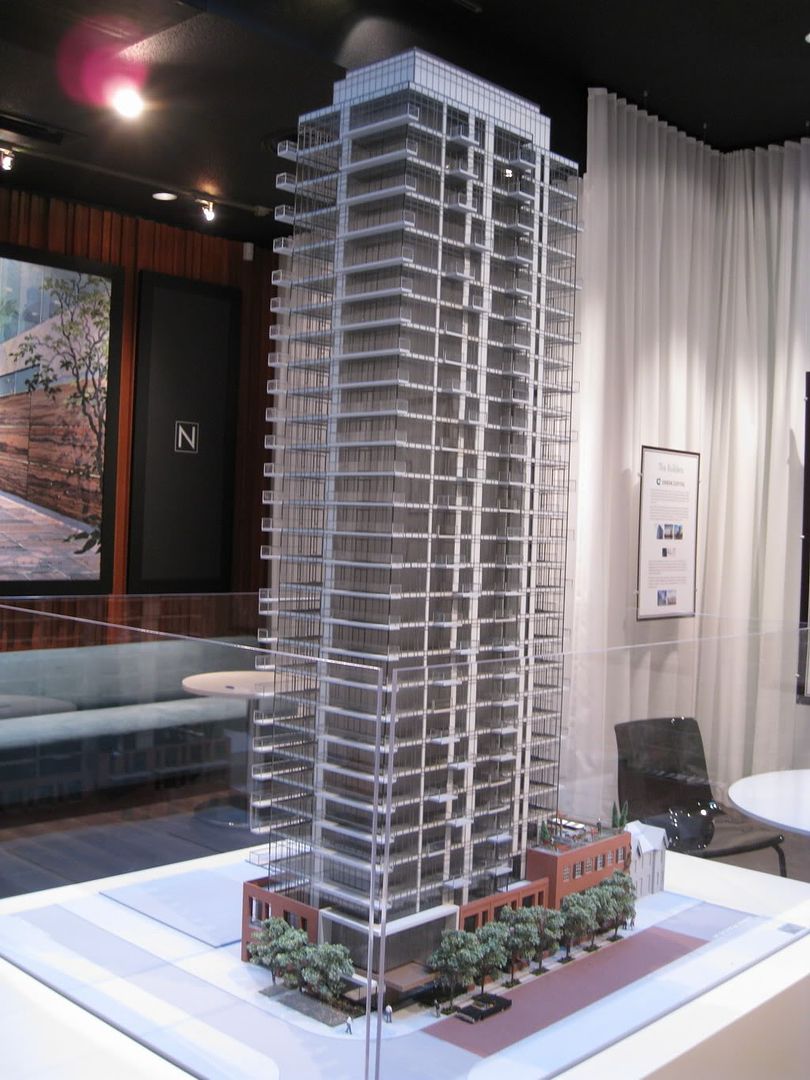DarkSideDenizen
Senior Member
Lots more available on Nicholas Residences at their official site:
http://www.nicholasresidences.com/building.html
Seems they're really pushing the Bloor-Yorkville upscale shopping theme...Seems they forgot to mention the "amenities" available along Yonge St. though.
http://www.nicholasresidences.com/building.html
Seems they're really pushing the Bloor-Yorkville upscale shopping theme...Seems they forgot to mention the "amenities" available along Yonge St. though.




